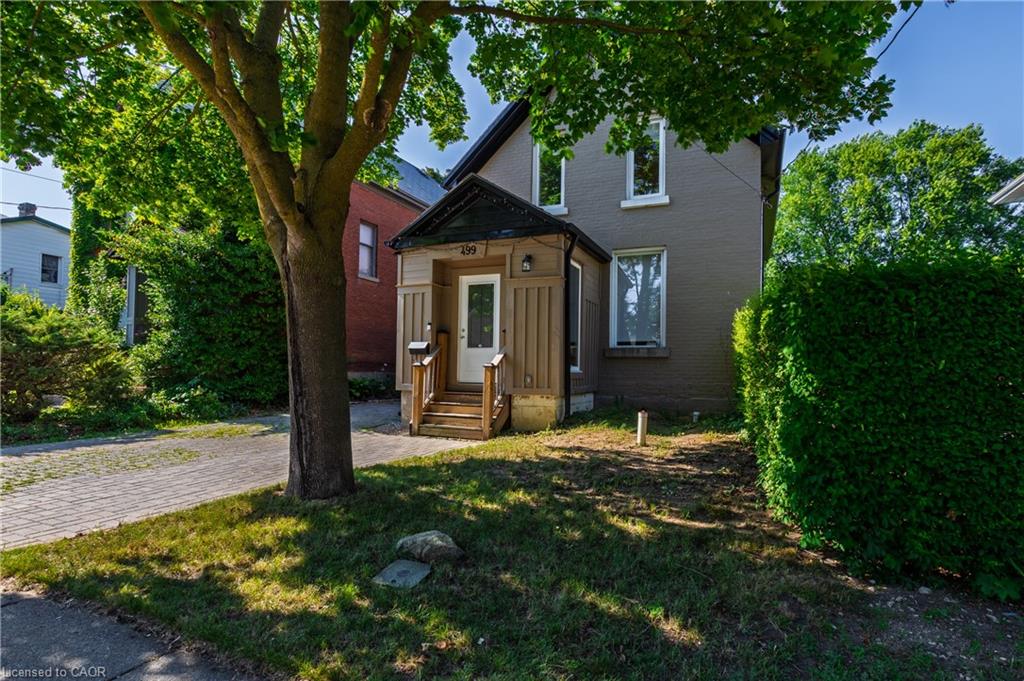499 Canterbury Street
Scroll

Step into the perfect blend of historic charm and modern living with this beautifully renovated century home, ideally located in the heart of a vibrant, family-friendly […]
Description
Step into the perfect blend of historic charm and modern living with this beautifully renovated century home, ideally located in the heart of a vibrant, family-friendly neighborhood. Boasting an open-concept layout with soaring ceilings, the main floor features a stylish gas fireplace, a renovated kitchen with sleek newer cabinetry, a breakfast bar island, and a versatile dining/office space enhanced by an exposed brick feature wall. A convenient 2-piece bath with stackable washer/dryer adds functionality to the main level. Upstairs, you’ll find vaulted ceilings in every room, creating an airy and expansive feel. The primary suite offers a cozy fireplace, galley-style walk-in closet, and direct access to a beautifully appointed bathroom — a true private retreat. Outside, enjoy morning coffee on the covered front porch, or entertain in style on the expansive two-tier deck with privacy walls, overlooking a sprawling backyard—perfect for summer BBQs, hosting friends and family, or letting kids and pets play freely. The paverstone driveway and walkway, accented with exterior pot lights, complete the stunning curb appeal. This is a rare opportunity to own a character-filled home with thoughtful modern updates in a prime central location. Contact your agent today—this one won’t last long!
Listing Details
| Price: | $539,000 |
|---|---|
| Address: | 499 Canterbury Street |
| City: | Woodstock |
| State: | Ontario |
| MLS: | 40760740 |
| Square Feet: | 1,600 |
| Bedrooms: | 2 |
| Bathrooms: | 1.5 |
| Half Bathrooms: | 1 |
| ageTank: | 2021 |
|---|---|
| garageYN: | no |
| lotDepth: | 132 |
| coolingYN: | no |
| dockingYN: | no |
| feedTypes: | IDX |
| heatingYN: | yes |
| acresRange: | < 0.5 |
| ageFurnace: | 2021 |
| directions: | NORTH ON WELLINGTON STREET FROM DUNDAS, TURN LEFT ONTO CANTERBURY HOME IS ON THE NORTH SIDE OF STREET. |
| highSchool: | Wci, Hpss, Cass |
| surveyType: | None |
| topography: | Flat |
| currentPrice: | 539000 |
| frontageType: | South |
| holdoverDays: | 60 |
| kitchensTotal: | 1 |
| lotSizeSource: | Geo Warehouse |
| openParkingYN: | yes |
| underContract: | Air Conditioner, Furnace, Hot Water Heater |
| bedsAboveGrade: | 2 |
| commonInterest: | Freehold/None |
| frontageLength: | 39.72 |
| bathsTotalRooms: | 2 |
| drivewayParking: | Private Drive Double Wide |
| taxAnnualAmount: | 3097 |
| transactionType: | Sale |
| yearBuiltSource: | Estimated |
| elementarySchool: | Northdale |
| propertyAttached: | Detached |
| roomKitchenLevel: | Main |
| yearBuiltDetails: | Estimate |
| buildingAreaUnits: | Square Feet |
| farmLandAreaUnits: | Square Feet |
| lotSizeDimensions: | 39.72 x 132 |
| openParkingSpaces: | 3 |
| propertyCondition: | 100+ Years |
| buildingAreaSource: | Appraiser |
| condoCorporationYN: | no |
| kitchensAboveGrade: | 1 |
| mainLevelBathrooms: | 1 |
| propertyAttachedYN: | no |
| commonElementsFeeYN: | no |
| leaseToOwnEquipment: | None |
| propertyRoomsRoomType: | Living Room, Kitchen/Dining Room, Bedroom Primary, Bathroom, Family Room, Bedroom, Bathroom, Foyer, Other, Storage |
| aboveGradeFinishedArea: | 1600 |
| bedsOnLevelSecondCount: | 2 |
| propertyRoomsRoomLevel: | Main, Main, Second, Main, Main, Second, Second, Main, Main, Basement |
| bathsOnLevelSecondCount: | 1 |
| numberOfRoomsAboveGrade: | 9 |
| numberOfRoomsBelowGrade: | 1 |
| associationFee2Frequency: | Monthly |
| hstApplicableToSalePrice: | Included |
| sqFtApproxUnfinishedTotal: | 493 |
| aboveGradeFinishedAreaUnits: | Square Feet |
| belowGradeFinishedAreaUnits: | Square Feet |
| ratioCurrentPriceByAboveGra: | 336.875 |
| aboveGradeFinishedAreaSource: | Appraiser |
| propertyRoomsRoomDescription: | , , , , , , , , Font Hall as you enter from Foyer., |
| propertyRoomsRoomDimensionsMetric: | 4.14 X 4.70, 5.61 X 3.84, 4.01 X 3.38, 2.41 X 2.34, 2.29 X 5.21, 4.42 X 3.58, 3.20 X 1.91, 2.18 X 2.95, 2.29 X 1.42, 5.41 X 8.79 |
| propertyRoomsRoomLengthWidthUnits: | Feet, Feet, Feet, Feet, Feet, Feet, Feet, Feet, Feet, Feet |
Photos













































Data services provided by IDX Broker
