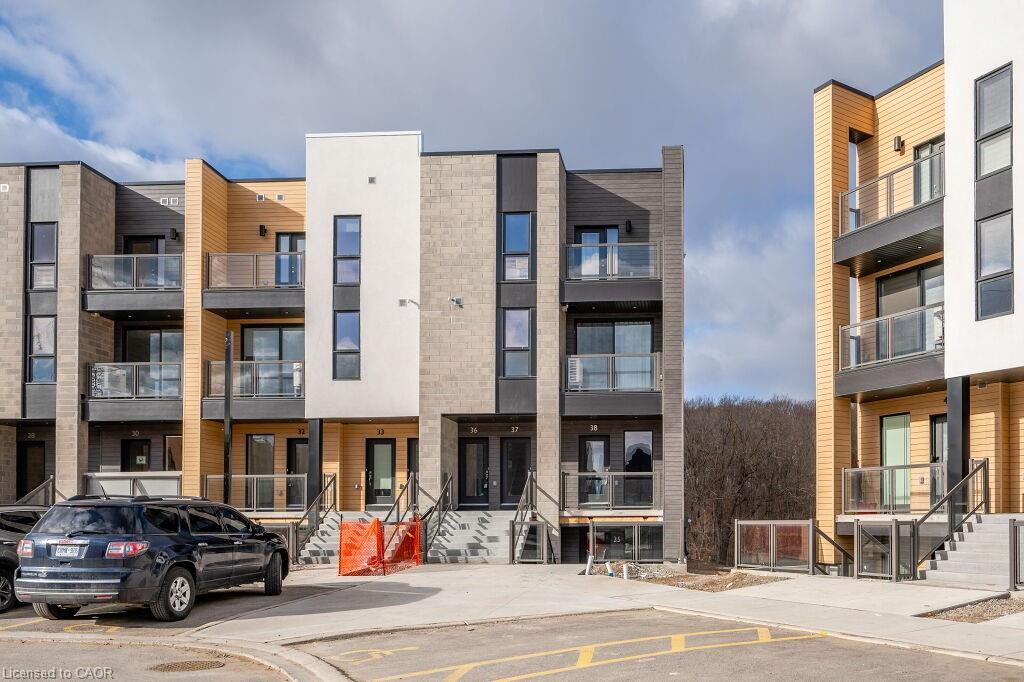261 Woodbine Avenue 36
Scroll

Welcome to 261 Woodbine Avenue unit 36, an end unit home offering over 1300sqft of space! This newer built condo unit offers plenty of upgrades throughout […]
Description
Welcome to 261 Woodbine Avenue unit 36, an end unit home offering over 1300sqft of space! This newer built condo unit offers plenty of upgrades throughout and boasts a large open concept kitchen/living area on the main floor with a 2 piece powder room. On the upper level you will find 2 bedrooms, 2 full bathrooms, and a laundry closet conveniently located in the hall way. Nearby you will find, walking trails, schools, public transit, shopping centres and much more. Unwind in the evening on one of two balconies that over look a beautiful conservation area. Don’t miss out, book your complementary showing today.
Listing Details
| Price: | $2,500 |
|---|---|
| Address: | 261 Woodbine Avenue 36 |
| City: | Kitchener |
| State: | Ontario |
| MLS: | 40767027 |
| Square Feet: | 1,304 |
| Bedrooms: | 2 |
| Bathrooms: | 2.5 |
| Half Bathrooms: | 1 |
| uffi: | No |
|---|---|
| garageYN: | no |
| coolingYN: | no |
| dockingYN: | no |
| feedTypes: | IDX |
| furnished: | Unfurnished |
| heatingYN: | yes |
| leaseTerm: | 12 Months, 24 Months |
| ownerPays: | Taxes |
| directions: | Seabrook Dr. to Woodbine Ave. |
| subleaseYN: | no |
| tenantPays: | Cable TV, Trash Collection, Heat, Hydro, Internet, Water |
| currentPrice: | 2500 |
| frontageType: | East |
| holdoverDays: | 60 |
| waterMeterYN: | yes |
| kitchensTotal: | 1 |
| openParkingYN: | yes |
| underContract: | Tankless Water Heater |
| bedsAboveGrade: | 2 |
| commonInterest: | Condominium |
| waterTreatment: | Water Purification, Water Softener |
| windowFeatures: | Window Coverings |
| bathsTotalRooms: | 3 |
| drivewayParking: | Outside/Surface/Open |
| transactionType: | Lease/Rent |
| leaseRequirement: | Credit Check, Deposit, INCOME VERIFICATION, Lease Agreement, Non-Smoking Policy, References, Rental Application, Smoke-Free Building |
| propertyAttached: | Attached |
| roomKitchenLevel: | Main |
| buildingAreaUnits: | Square Feet |
| farmLandAreaUnits: | Square Feet |
| openParkingSpaces: | 1 |
| propertyCondition: | New |
| buildingAreaSource: | Builder |
| condoCorporationYN: | yes |
| kitchensAboveGrade: | 1 |
| mainLevelBathrooms: | 1 |
| propertyAttachedYN: | yes |
| commonElementsFeeYN: | no |
| leaseToOwnEquipment: | None |
| propertyRoomsRoomType: | Kitchen/Living Room, Bathroom, Bedroom Primary, , Bedroom, Bathroom |
| aboveGradeFinishedArea: | 1304 |
| associationFeeIncludes: | Snow Removal |
| bedsOnLevelSecondCount: | 2 |
| condoCorporationNumber: | Not Assigned |
| propertyRoomsRoomLevel: | Main, Main, Second, Second, Second, Second |
| bathsOnLevelSecondCount: | 2 |
| numberOf2PieceBathrooms: | 1 |
| numberOf4PieceBathrooms: | 1 |
| numberOfRoomsAboveGrade: | 6 |
| associationFee2Frequency: | Monthly |
| propertyRoomsRoomFeatures: | 4-Piece |
| aboveGradeFinishedAreaUnits: | Square Feet |
| belowGradeFinishedAreaUnits: | Square Feet |
| ratioCurrentPriceByAboveGra: | 1.91718 |
| aboveGradeFinishedAreaSource: | Builder |
| propertyRoomsRoomDimensionsMetric: | 3.99 X 5.59, , 3.66 X 3.30, , 3.20 X 3.23, |
| propertyRoomsRoomLengthWidthUnits: | Feet, Feet, Feet, Feet, Feet, Feet |
Photos

































Data services provided by IDX Broker
