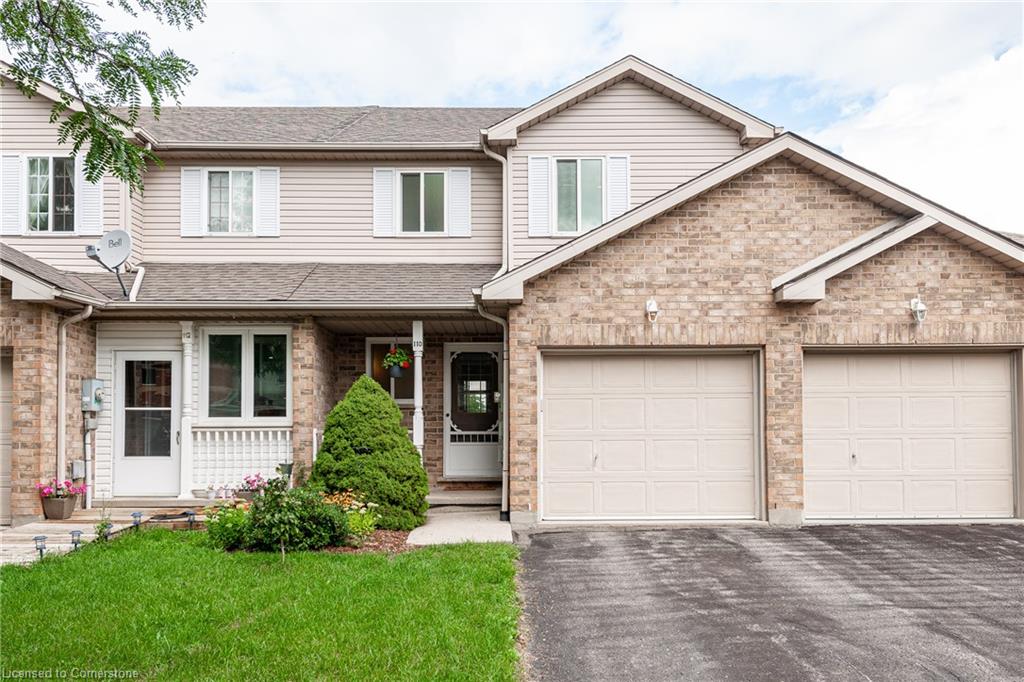110 Athlone Crescent
Scroll

Backyard privacy meets modern comfort in this updated Stratford townhouse, perfectly situated next to the scenic T.J. Dolan Natural Area. Step outside to your raised deck […]
Description
Backyard privacy meets modern comfort in this updated Stratford townhouse, perfectly situated next to the scenic T.J. Dolan Natural Area. Step outside to your raised deck or walk-out patio and enjoy uninterrupted views of changing seasons, wildlife with great bird watching, and direct access to peaceful trails right from your own backyard. Inside, you’ll find a bright open-concept main floor featuring an updated kitchen with appliances, flowing seamlessly into the living and dining areas. A convenient 2-piece bathroom completes the main level. Upstairs offers a spacious primary bedroom, two additional well-sized bedrooms, and a stylishly renovated 4-piece bathroom. The finished basement expands your living space with a cozy recreational room, a second 2-piece bathroom, laundry/utility area, and walk-out access to a private, fenced yard—ideal for relaxing or entertaining. This is a property where all you have to do is move in and enjoy.
Listing Details
| Price: | $569,900 |
|---|---|
| Address: | 110 Athlone Crescent |
| City: | Stratford |
| State: | Ontario |
| MLS: | 40755213 |
| Square Feet: | 1,503 |
| Bedrooms: | 3 |
| Bathrooms: | 2 |
| Half Bathrooms: | 2 |
| viewYN: | yes |
|---|---|
| garageYN: | yes |
| lotDepth: | 114.83 |
| coolingYN: | no |
| dockingYN: | no |
| feedTypes: | IDX |
| heatingYN: | yes |
| acresRange: | < 0.5 |
| directions: | Freeland Drive to Athlone Crescent. |
| surveyType: | None |
| currentPrice: | 569900 |
| frontageType: | North |
| holdoverDays: | 60 |
| restrictions: | Right-of-Way |
| coveredSpaces: | 1 |
| kitchensTotal: | 1 |
| lotSizeSource: | Geo Warehouse |
| openParkingYN: | yes |
| underContract: | Hot Water Heater, Water Softener |
| bedsAboveGrade: | 3 |
| commonInterest: | Freehold/None |
| frontageLength: | 20.47 |
| waterTreatment: | Water Softener |
| bathsTotalRooms: | 3 |
| drivewayParking: | Private Drive Single Wide |
| taxAnnualAmount: | 3738 |
| transactionType: | Sale |
| yearBuiltSource: | Other |
| propertyAttached: | Attached |
| roomKitchenLevel: | Main |
| buildingAreaUnits: | Square Feet |
| farmLandAreaUnits: | Square Feet |
| lotSizeDimensions: | 20.47 x 114.83 |
| openParkingSpaces: | 2 |
| propertyCondition: | 16-30 Years |
| buildingAreaSource: | Other |
| condoCorporationYN: | no |
| kitchensAboveGrade: | 1 |
| mainLevelBathrooms: | 1 |
| propertyAttachedYN: | yes |
| commonElementsFeeYN: | no |
| electricOnPropertyYN: | yes |
| propertyRoomsRoomType: | Dining Room, Bathroom, Living Room, Bedroom, Kitchen, Bedroom, Bathroom, Bedroom Primary, Bathroom, Utility Room, Recreation Room |
| aboveGradeFinishedArea: | 1198 |
| bedsOnLevelSecondCount: | 3 |
| belowGradeFinishedArea: | 305 |
| propertyRoomsRoomLevel: | Main, Second, Main, Second, Main, Second, Main, Second, Basement, Basement, Basement |
| bathsOnLevelSecondCount: | 1 |
| numberOf2PieceBathrooms: | 2 |
| numberOf4PieceBathrooms: | 1 |
| numberOfRoomsAboveGrade: | 8 |
| numberOfRoomsBelowGrade: | 3 |
| associationFee2Frequency: | Monthly |
| hstApplicableToSalePrice: | Included |
| bathsOnLevelBasementCount: | 1 |
| sqFtApproxUnfinishedTotal: | 238 |
| aboveGradeFinishedAreaUnits: | Square Feet |
| belowGradeFinishedAreaUnits: | Square Feet |
| ratioCurrentPriceByAboveGra: | 475.70952 |
| aboveGradeFinishedAreaSource: | Other |
| belowGradeFinishedAreaSource: | Other |
| propertyRoomsRoomDimensionsMetric: | 3.02 X 2.41, 2.69 X 1.68, 2.82 X 4.11, 2.69 X 4.19, 3.02 X 2.87, 3.07 X 3.51, 1.40 X 1.57, 3.07 X 5.38, 1.52 X 1.55, 4.24 X 5.18, 5.87 X 4.50 |
| propertyRoomsRoomLengthWidthUnits: | Feet, Feet, Feet, Feet, Feet, Feet, Feet, Feet, Feet, Feet, Feet |
Photos


















































Data services provided by IDX Broker
