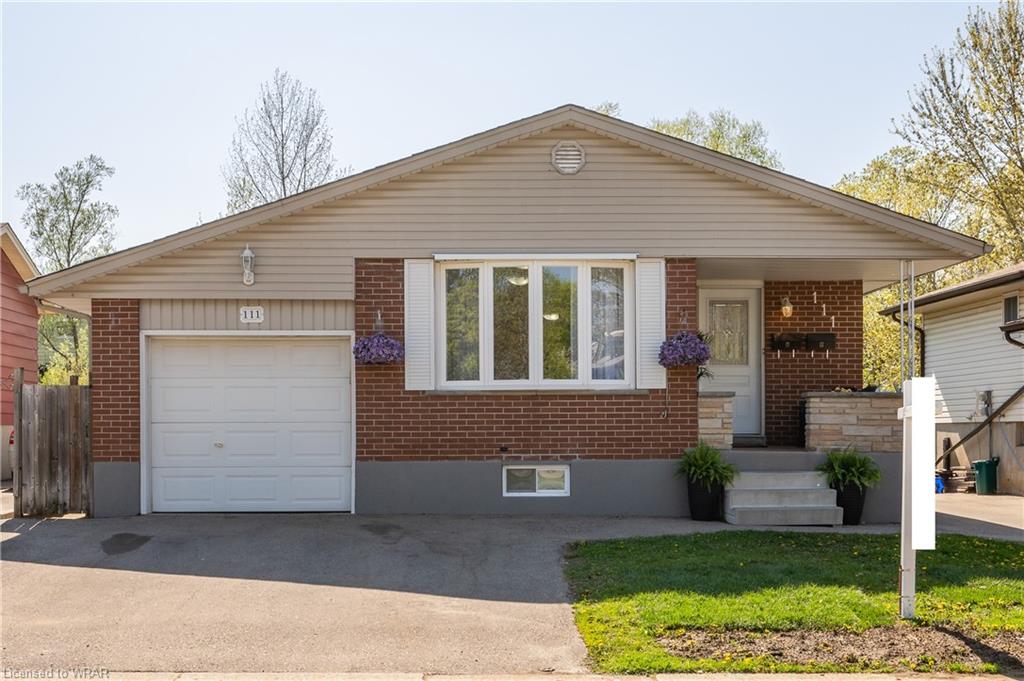111 Silver Aspen Crescent
Scroll

Introducing this stunning LEGAL DUPLEX that has been fully renovated from top to bottom (2019), presenting the perfect opportunity for investors or first-time homebuyers looking to […]
Description
Introducing this stunning LEGAL DUPLEX that has been fully renovated from top to bottom (2019), presenting the perfect opportunity for investors or first-time homebuyers looking to live upstairs and rent out the basement. The upstairs unit boasts 3 spacious bedrooms and 1 modern bathroom, with a large, newly renovated kitchen featuring brand new appliances that were installed in 2021. The living room and dining room are also incredibly spacious and perfect for entertaining guests, creating a warm and welcoming environment for any occasion. The basement apartment is also large and impressive, featuring 2 cozy bedrooms and 1 modern bathroom. Currently rented for $2000 all inclusive, this basement suite provides a great opportunity for immediate rental income. The basement appliances were all purchased in 2019, ensuring that they are all up-to-date and in excellent condition. As the current owners live upstairs, the upstairs unit will be vacant, presenting the potential to rent it out for $2600-$2800 per month. With such incredible earning potential, this legal duplex is a rare and valuable investment opportunity in a great area, close to all amenities, including transportation, highways, shopping, grocery stores, and much more. Don’t miss out on this exceptional opportunity to own a beautiful LEGAL DUPLEX that is ready to generate income immediately or for you to move into and start enjoying. Contact us today to schedule a viewing and see this magnificent property for yourself.
Listing Details
| Price: | $$949,000 |
|---|---|
| Address: | 111 Silver Aspen Crescent |
| City: | Kitchener |
| State: | Ontario |
| Zip Code: | N2N 1H5 |
| MLS: | 40419216 |
| Year Built: | 1974 |
| Square Feet: | 2,189 |
| Bedrooms: | 5 |
| aboveGradeFinishedArea: | 1189 |
|---|---|
| aboveGradeFinishedAreaSource: | Owner |
| aboveGradeFinishedAreaUnits: | Square Feet |
| acresRange: | < 0.5 |
| appliances: | Water Heater, Water Softener, Microwave, Dishwasher, Dryer, Refrigerator, Stove, Washer |
| assessmentRollNumber: | 301204004106200 |
| assessmentYear: | 2023 |
| associationFee2Frequency: | Monthly |
| attachedGarageYN: | yes |
| basement: | Separate Entrance, Walk-Up Access, Full, Finished |
| bathroomsTotalInteger: | 2 |
| belowGradeFinishedArea: | 1000 |
| belowGradeFinishedAreaSource: | Owner |
| belowGradeFinishedAreaUnits: | Square Feet |
| buildingAreaSource: | Owner |
| buildingAreaUnits: | Square Feet |
| carportYN: | no |
| commonInterest: | Freehold/None |
| constructionMaterials: | Brick, Vinyl Siding |
| cooling: | Central Air |
| coolingYN: | no |
| country: | CA |
| coveredSpaces: | 1 |
| currentPrice: | 949000 |
| directions: | Fischer Hallman Rd to Mcgarry Dr to Elm Ridge Dr to Silver Aspen |
| dockingYN: | no |
| drivewayParking: | Private Drive Double Wide |
| elementarySchool: | Meadowlane Public School, Westheights Public School |
| exclusions: | Tenant Belongings |
| expenses: | Estimated |
| exteriorFeatures: | Privacy, Private Entrance |
| farmLandAreaUnits: | Square Feet |
| fencing: | Full |
| fireplaceFeatures: | Gas, Recreation Room |
| fireplaceYN: | yes |
| fireplacesTotal: | 1 |
| foundationDetails: | Poured Concrete |
| frontageLength: | 40.07 |
| garageSpaces: | 1 |
| garageYN: | yes |
| heating: | Forced Air, Natural Gas |
| heatingYN: | yes |
| highSchool: | Forest Heights Highschool |
| holdoverDays: | 90 |
| hstApplicableToSalePrice: | Included |
| inclusions: | Carbon Monoxide Detector,Garage Door Opener,Microwave,Smoke Detector,Window Coverings,Basement; Fridge, Stove, Dishwasher, Dryer And Washer |
| insuranceExpense: | 1252.32 |
| interiorFeatures: | Auto Garage Door Remote(s), In-law Capability, In-Law Floorplan |
| laundryFeatures: | Laundry Closet, Laundry Room, Lower Level, Main Level, Sink |
| leaseToOwnEquipment: | None |
| licensedDwellingYN: | no |
| livingArea: | 1189 |
| lotDepth: | 100.17 |
| lotFeatures: | Urban, Rectangular, Greenbelt, Highway Access, Hospital, Library, Major Highway, Park, Place of Worship, Playground Nearby, Public Transit, Quiet Area, Schools, Shopping Nearby, Trails |
| lotSizeDimensions: | 100.17 x 40.07 |
| mlsAreaMajor: | 3 - Kitchener West |
| mlsAreaMinor: | 337 - Forest Heights |
| mlsStatus: | Active |
| netIncome: | 45688.42 |
| newConstructionYN: | no |
| numberOfUnitsTotal: | 2 |
| offerInstructions: | Please provide 24hrs irrevocable on all offers. |
| openParkingSpaces: | 2 |
| openParkingYN: | yes |
| otherStructures: | Shed(s) |
| parkingFeatures: | Attached Garage, Garage Door Opener, Asphalt |
| parkingTotal: | 3 |
| poolFeatures: | None |
| propertyAttached: | Detached |
| propertyAttachedYN: | no |
| ratioCurrentPriceByAboveGra: | 798.14971 |
| remainingTermsOfLease: | Basement tenants are month to month |
| rentalIncomePotential: | Yes |
| rentedEquipment: | Hot Water Heater |
| roof: | Asphalt Shing |
| seniorCommunityYN: | no |
| sewer: | Sewer (Municipal) |
| storiesTotal: | 2 |
| surveyType: | Unknown |
| transactionType: | Sale |
| underContract: | Hot Water Heater |
| underContractCostsMonthly: | 360 |
| utilitiesExpense: | 5413.44 |
| waterMeterYN: | yes |
| waterSource: | Municipal |
| waterTreatment: | Water Softener |
| waterfrontYN: | no |
| windowFeatures: | Window Coverings |
| yearBuiltSource: | Owner |
| yearRoofReplaced: | 2019 |
Photos













































