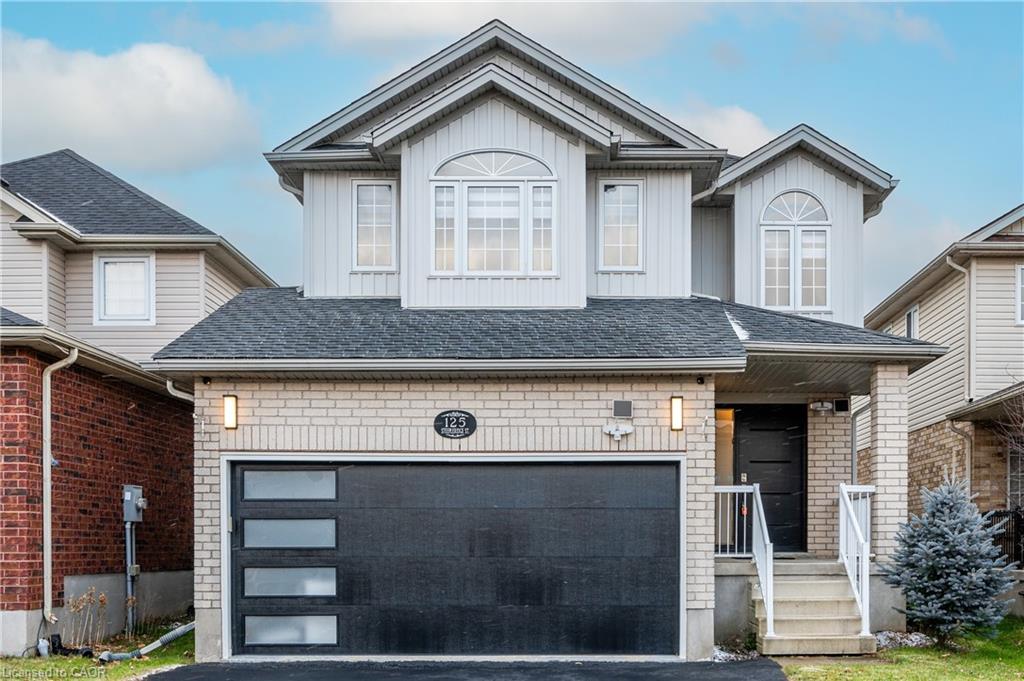125 Steepleridge Street
Scroll

RENOVATED FROM TOP TO BOTTOM with over 2700Sqft of living space! Located in one of the most desirable neighbourhoods in Kitchener, welcome to 125 Steepleridge Street […]
Description
RENOVATED FROM TOP TO BOTTOM with over 2700Sqft of living space! Located in one of the most desirable neighbourhoods in Kitchener, welcome to 125 Steepleridge Street in the Doon South Area. This CARPET FREE home is fully finished inside and out, it has three large bedrooms, four bathrooms, and second floor family room that you can surely say WOW to! You can hang out in two of the big living spaces, or go downstairs to have fun in the massive recreation room. Plus, there’s a cozy fireplace in the living room. This modern NEW KITCHEN has it all as it offers shiny new countertops, plenty of cupboards and stainless steel appliances. Outside, there’s a deck where you can relax and a shed for all your storage needs. The second floor family room is very cozy to have your friends and family over for a movie. The primary bedroom has its own ensuite bathroom and a sleek fireplace. The house has had lots of upgrades in the past couple of years, like a new roof, bathrooms, flooring, painting, plumbing, light fixtures and a lot more. The garage door and front door are also new. Even the floor is special with it being vinyl plank, making it FRIENDLY TO PETS (Waterproof)! Most updates were completed in 2022 and a NEW ROOF in 2021. The basement is all finished too, with a big room for playing and another bathroom. You can even make a separate entrance from the garage if you want! This house is SUPER CLOSE to the 401 for people who need to drive to work. There are also awesome schools, parks, and places to shop nearby. You should come and see this house for yourself! It’s really great! Schedule your private showing today!
Listing Details
| Price: | $998,800 |
|---|---|
| Address: | 125 Steepleridge Street |
| City: | Kitchener |
| State: | Ontario |
| MLS: | 40764171 |
| Square Feet: | 2,740 |
| Bedrooms: | 3 |
| Bathrooms: | 3.5 |
| Half Bathrooms: | 1 |
| uffi: | No |
|---|---|
| garageYN: | yes |
| lotDepth: | 118 |
| coolingYN: | no |
| dockingYN: | no |
| feedTypes: | IDX |
| heatingYN: | yes |
| acresRange: | < 0.5 |
| directions: | Doon South Dr to Steepleridge St |
| surveyType: | Unknown |
| agePlumbing: | 2022 |
| currentPrice: | 998800 |
| frontageType: | South |
| holdoverDays: | 60 |
| laundryTotal: | 1 |
| waterMeterYN: | yes |
| coveredSpaces: | 2 |
| kitchensTotal: | 1 |
| lotSizeSource: | Geo Warehouse |
| openParkingYN: | yes |
| underContract: | None |
| bedsAboveGrade: | 3 |
| commonInterest: | Freehold/None |
| frontageLength: | 32.00 |
| waterTreatment: | Water Softener |
| windowFeatures: | Window Coverings |
| bathsTotalRooms: | 4 |
| drivewayParking: | Private Drive Double Wide |
| taxAnnualAmount: | 4739.12 |
| transactionType: | Sale |
| yearBuiltSource: | Owner |
| propertyAttached: | Detached |
| roomKitchenLevel: | Main |
| yearRoofReplaced: | 2021 |
| buildingAreaUnits: | Square Feet |
| farmLandAreaUnits: | Square Feet |
| lotSizeDimensions: | 32 x 118 |
| offerInstructions: | Offers are welcome anytime. |
| openParkingSpaces: | 2 |
| propertyCondition: | 16-30 Years |
| buildingAreaSource: | Owner |
| condoCorporationYN: | no |
| kitchensAboveGrade: | 1 |
| mainLevelBathrooms: | 1 |
| propertyAttachedYN: | no |
| commonElementsFeeYN: | no |
| leaseToOwnEquipment: | None |
| environmentalAuditYN: | no |
| laundryBasementCount: | 1 |
| assignmentOfListingYN: | no |
| propertyRoomsRoomType: | Foyer, Kitchen, Dining Room, Living Room, Bedroom, Bedroom Primary, Family Room, Bathroom, Recreation Room, Bedroom, Laundry, Bathroom, , Bathroom, Cold Room |
| aboveGradeFinishedArea: | 1963 |
| bedsOnLevelSecondCount: | 3 |
| belowGradeFinishedArea: | 777 |
| propertyRoomsRoomLevel: | Main, Main, Main, Main, Second, Second, Second, Second, Basement, Second, Basement, Basement, Second, Main, Basement |
| bathsOnLevelSecondCount: | 2 |
| numberOf2PieceBathrooms: | 1 |
| numberOf3PieceBathrooms: | 2 |
| numberOfRoomsAboveGrade: | 11 |
| numberOfRoomsBelowGrade: | 4 |
| associationFee2Frequency: | Monthly |
| hstApplicableToSalePrice: | Included |
| bathsOnLevelBasementCount: | 1 |
| propertyRoomsRoomFeatures: | 3-Piece |
| aboveGradeFinishedAreaUnits: | Square Feet |
| belowGradeFinishedAreaUnits: | Square Feet |
| ratioCurrentPriceByAboveGra: | 508.81304 |
| aboveGradeFinishedAreaSource: | Owner |
| propertyRoomsRoomDimensionsMetric: | 2.41 X 2.18, 3.33 X 3.89, 3.33 X 2.92, 3.38 X 6.81, 2.84 X 5.44, 4.14 X 4.47, 4.60 X 6.83, 1.98 X 2.21, 3.00 X 2.18, 2.79 X 3.33, , , 5.59 X 6.68, , |
| propertyRoomsRoomLengthWidthUnits: | Feet, Feet, Feet, Feet, Feet, Feet, Feet, Feet, Feet, Feet, Feet, Feet, Feet, Feet, Feet |
Photos








































Data services provided by IDX Broker
