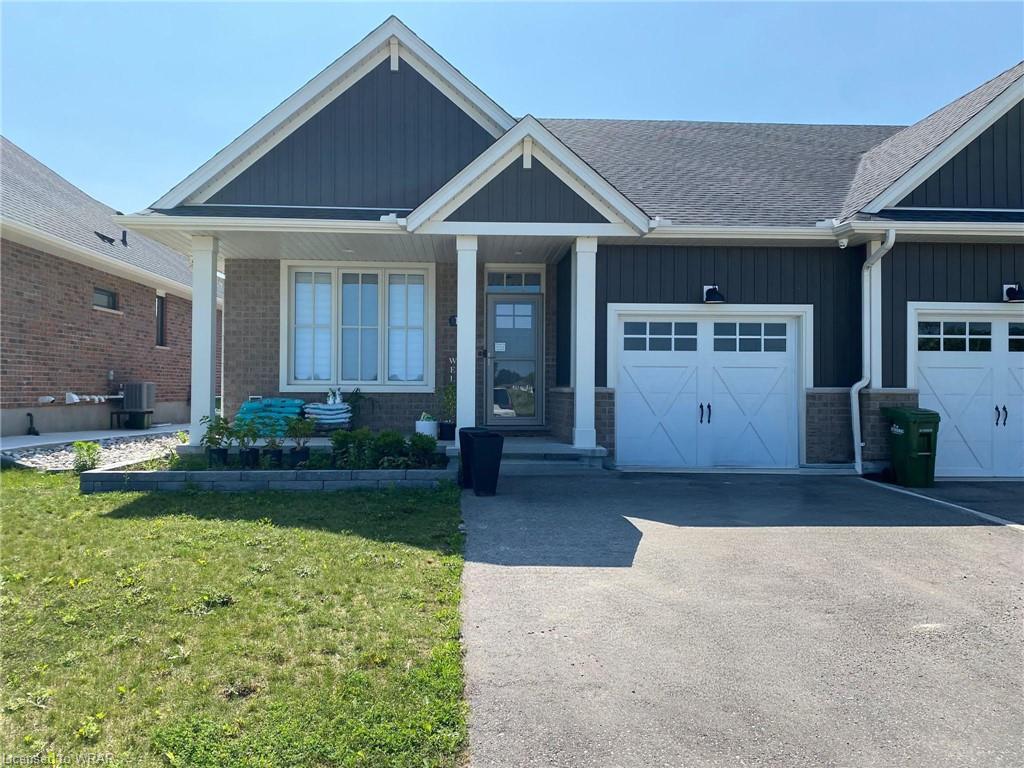16 Renaissance Drive
Scroll

Welcome to this modern farmhouse townhome, it’s available to lease! As you enter you’ll be greeted by an open and airy floor plan with lots of […]
Description
Welcome to this modern farmhouse townhome, it’s available to lease! As you enter you’ll be greeted by an open and airy floor plan with lots of natural light. 1 – This stunning property offers a comfortable and stylish living space, complete with four bedrooms and three full bathrooms throughout. The kitchen is a great highlight showcasing a modern farmhouse aesthetic with quartz countertops, under mount sink, and stainless steel appliances. 2 – It offers ample storage space! 3 – The main floor laundry is a great feature making your day to day life easier. 4 – Located in a desirable neighbourhood you’ll have easy access to nearby schools, parks, shopping, restaurants, and entertainment options. 5 – Commuting is a breeze with major highways and public transportation within close proximity, allowing you to navigate with ease. To conclude, this home has a spacious layout, fenced backyard, shed for additional storage, and in a desirable location, this home is perfect for you and your family. Contact us today to lease this home.
Listing Details
| Price: | $$2,900 |
|---|---|
| Address: | 16 Renaissance Drive |
| City: | St. Thomas |
| State: | Ontario |
| Zip Code: | N5T 0J9 |
| MLS: | 40516926 |
| Year Built: | 2020 |
| Square Feet: | 2,150 |
| Bedrooms: | 4 |
| Bathrooms: | 3 |
| aboveGradeFinishedArea: | 1300 |
|---|---|
| aboveGradeFinishedAreaSource: | Owner |
| aboveGradeFinishedAreaUnits: | Square Feet |
| appliances: | Water Heater, Built-in Microwave, Dishwasher, Dryer, Refrigerator, Stove, Washer |
| architecturalStyle: | Bungalow |
| associationFee2Frequency: | Monthly |
| attachedGarageYN: | yes |
| basement: | Full, Finished, Sump Pump |
| bathroomsTotalInteger: | 3 |
| bathsOnLevelBasementCount: | 1 |
| bathsTotalRooms: | 3 |
| bedsAboveGrade: | 2 |
| bedsBelowGrade: | 2 |
| bedsOnLevelBasementCount: | 2 |
| belowGradeFinishedArea: | 850 |
| belowGradeFinishedAreaSource: | Owner |
| belowGradeFinishedAreaUnits: | Square Feet |
| buildingAreaSource: | Owner |
| buildingAreaUnits: | Square Feet |
| carportYN: | no |
| commonElementsFeeYN: | no |
| commonInterest: | Freehold/None |
| condoCorporationYN: | no |
| constructionMaterials: | Vinyl Siding |
| cooling: | Central Air |
| coolingYN: | no |
| country: | CA |
| coveredSpaces: | 1 |
| currentPrice: | 2900 |
| directions: | Elm St. to Renaissance Dr. |
| dockingYN: | no |
| drivewayParking: | Private Drive Double Wide |
| exteriorFeatures: | Landscaped |
| farmLandAreaUnits: | Square Feet |
| feedTypes: | IDX |
| fencing: | Full |
| fireplaceFeatures: | Electric |
| fireplaceYN: | yes |
| fireplacesTotal: | 1 |
| foundationDetails: | Poured Concrete |
| frontageLength: | 35.57 |
| frontageType: | East |
| furnished: | Unfurnished |
| garageSpaces: | 1 |
| garageYN: | yes |
| heating: | Forced Air, Natural Gas |
| heatingYN: | yes |
| inclusions: | Built-in Microwave,Carbon Monoxide Detector,Dishwasher,Dryer,Garage Door Opener,Refrigerator,Smoke Detector,Stove,Washer,Window Coverings |
| interiorFeatures: | Auto Garage Door Remote(s) |
| kitchensAboveGrade: | 1 |
| kitchensTotal: | 1 |
| laundryFeatures: | Laundry Room, Main Level |
| laundryMainCount: | 1 |
| laundryTotal: | 1 |
| leaseRequirement: | Credit Check, Deposit, Employment Letter, Lease Agreement, References, Rental Application |
| leaseTerm: | 12 Months, 24 Months |
| leaseToOwnEquipment: | None |
| livingArea: | 1300 |
| lotDepth: | 115.08 |
| lotFeatures: | Hospital, Park, Place of Worship, Quiet Area, Schools, Shopping Nearby, Trails |
| lotSizeDimensions: | 115.08 x 35.57 |
| mainLevelBathrooms: | 2 |
| mainLevelBedrooms: | 2 |
| mlsAreaMajor: | St. Thomas |
| mlsAreaMinor: | SE |
| mlsStatus: | Active |
| newConstructionYN: | no |
| numberOf4PieceBathrooms: | 2 |
| numberOfRoomsAboveGrade: | 7 |
| numberOfRoomsBelowGrade: | 4 |
| openParkingSpaces: | 2 |
| openParkingYN: | yes |
| otherStructures: | Shed(s), Storage |
| ownerPays: | Taxes |
| parkingFeatures: | Attached Garage, Garage Door Opener, Asphalt |
| parkingTotal: | 3 |
| patioAndPorchFeatures: | Deck, Porch |
| poolFeatures: | None |
| propertyAttached: | Attached |
| propertyAttachedYN: | yes |
| propertyCondition: | 0-5 Years |
| ratioCurrentPriceByAboveGra: | 2.23077 |
| remainingTermsOfLease: | Tenant Pays Hot water Heater Rental directly to the landlord. |
| roof: | Asphalt Shing |
| roomKitchenLevel: | Main |
| roomsTotal: | 11 |
| seniorCommunityYN: | no |
| sewer: | Sewer (Municipal) |
| subleaseYN: | no |
| tenantPays: | Cable TV, Trash Collection, Heat, Hydro, Internet, Other, Snow Removal, Water |
| transactionType: | Lease/Rent |
| uffi: | No |
| underContract: | Hot Water Heater |
| waterSource: | Municipal |
| waterfrontYN: | no |
| windowFeatures: | Window Coverings |
| yearBuiltSource: | Builder |
| propertyRoomsRoomLevel: | Main, Main, Main, Main, Main, Main, Main, Basement, Basement, Basement, Basement |
| propertyRoomsRoomType: | Eat-in Kitchen, Bedroom Primary, Living Room, Bedroom, Bathroom, , Laundry, Bedroom, Bedroom, Bathroom, Recreation Room |
| propertyRoomsRoomLengthWidthUnits: | Feet, Feet, Feet, Feet, Feet, Feet, Feet, Feet, Feet, Feet, Feet |
| propertyRoomsRoomDimensionsMetric: | 4.67 X 4.11, 3.48 X 4.11, 4.67 X 4.11, 3.38 X 3.17, , , , 3.20 X 3.66, 3.48 X 3.17, , 4.57 X 4.90 |
Photos

















