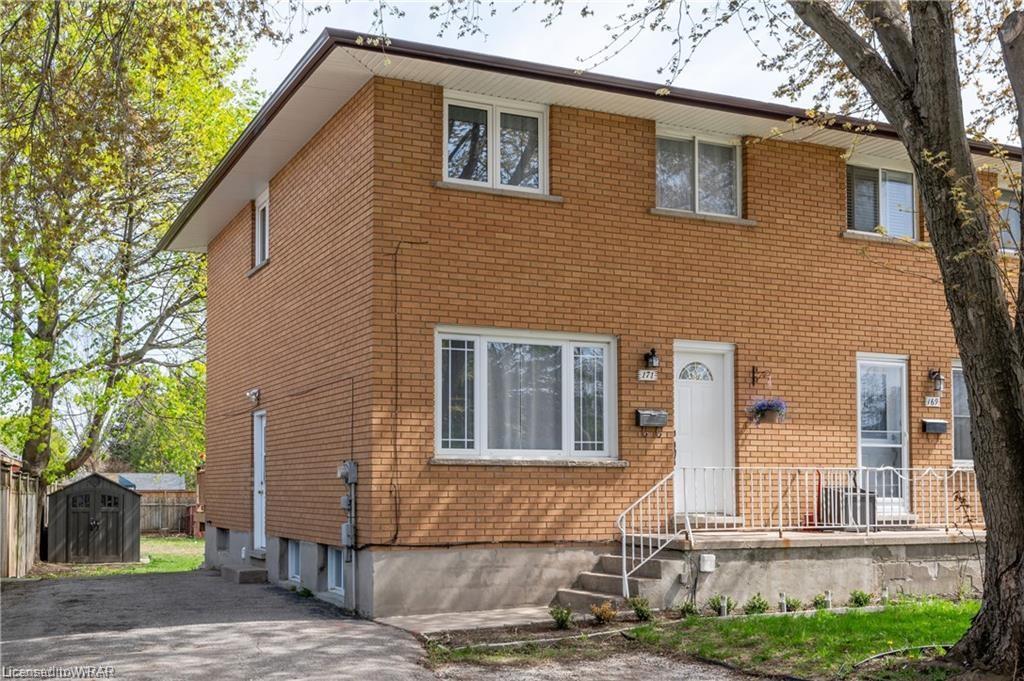171 Kinzie Avenue Lower Level
Scroll

Brand new legal unit (No interior photos because still under construction, should be ready for Sept 1st or Oct 1st move in date)! This great unit […]
Description
Brand new legal unit (No interior photos because still under construction, should be ready for Sept 1st or Oct 1st move in date)! This great unit features excellent updates throughout and everything is brand new, including the paint, floors, a new luxurious kitchen and a new bathroom! This bachelor/1 bedroom space has a 3-piece bathroom, and your own private laundry setup, this is a great place to call home. This home is located near plenty of amenities, including shopping, schools, entertainment, and even the Chicopee Ski Hills. 1 parking spot is included with this unit. Call to view this home!
Listing Details
| Price: | $$1,800 |
|---|---|
| Address: | 171 Kinzie Avenue Lower Level |
| City: | Kitchener |
| State: | Ontario |
| Zip Code: | N2A 2J9 |
| MLS: | 40458324 |
| Square Feet: | 503 |
| Bedrooms: | 1 |
| Bathrooms: | 1 |
| aboveGradeFinishedArea: | 503 |
|---|---|
| aboveGradeFinishedAreaSource: | Builder |
| aboveGradeFinishedAreaUnits: | Square Feet |
| appliances: | Water Heater, Dryer, Range Hood, Refrigerator, Stove, Washer |
| architecturalStyle: | Two Story |
| assessmentYear: | 2023 |
| associationFee2Frequency: | Monthly |
| basement: | Separate Entrance, Full, Finished |
| bathroomsTotalInteger: | 1 |
| bathsOnLevelBasementCount: | 1 |
| bathsTotalRooms: | 1 |
| bedsBelowGrade: | 1 |
| bedsOnLevelBasementCount: | 1 |
| belowGradeFinishedAreaUnits: | Square Feet |
| buildingAreaSource: | Builder |
| buildingAreaUnits: | Square Feet |
| commonElementsFeeYN: | no |
| commonInterest: | Freehold/None |
| condoCorporationYN: | no |
| constructionMaterials: | Brick |
| cooling: | Central Air |
| coolingYN: | no |
| country: | CA |
| currentPrice: | 1800 |
| directions: | Weber St E to Kinzie Ave |
| dockingYN: | no |
| drivewayParking: | Private Drive Single Wide |
| farmLandAreaUnits: | Square Feet |
| fireplaceYN: | no |
| foundationDetails: | Poured Concrete |
| frontageLength: | 37.68 |
| furnished: | Unfurnished |
| garageSpacesDescription: | On right side near tree. |
| garageYN: | no |
| heating: | Forced Air, Natural Gas |
| heatingYN: | yes |
| inclusions: | Dryer,Range Hood,Refrigerator,Smoke Detector,Stove,Washer |
| kitchensBelowGrade: | 1 |
| kitchensTotal: | 1 |
| laundryBasementCount: | 1 |
| laundryFeatures: | Laundry Closet, Lower Level |
| laundryTotal: | 1 |
| leaseRequirement: | Credit Check, Deposit, Lease Agreement, Rental Application, Other |
| leaseTerm: | 12 Months, 24 Months |
| leaseToOwnEquipment: | None |
| livingArea: | 503 |
| lotDepth: | 120.2 |
| lotFeatures: | Highway Access, Major Highway, Park, Place of Worship, Playground Nearby, Public Transit, Quiet Area, Schools, Shopping Nearby, Trails |
| lotSizeDimensions: | 120.2 x 37.68 |
| mlsAreaMajor: | 2 - Kitchener East |
| mlsAreaMinor: | 226 - Stanley Park/Centreville |
| mlsStatus: | Active |
| newConstructionYN: | no |
| numberOf3PieceBathrooms: | 1 |
| numberOfRoomsBelowGrade: | 4 |
| openParkingSpaces: | 1 |
| openParkingYN: | yes |
| ownerPays: | Insurance, Taxes, Water Heater |
| parkingTotal: | 1 |
| poolFeatures: | None |
| propertyAttached: | Semi Detached |
| propertyAttachedYN: | yes |
| ratioCurrentPriceByAboveGra: | 3.57853 |
| roof: | Asphalt Shing |
| roomKitchenLevel: | Basement |
| roomsTotal: | 4 |
| seniorCommunityYN: | no |
| sewer: | Sewer (Municipal) |
| subleaseYN: | no |
| tenantPays: | Cable TV, Heat, Hydro, Internet, Snow Removal, Water |
| transactionType: | Lease/Rent |
| underContract: | None |
| waterSource: | Municipal |
| waterfrontYN: | no |
| propertyRoomsRoomLevel: | Basement, Basement, Basement, Basement |
| propertyRoomsRoomType: | Bedroom Primary, Kitchen, Bathroom, Laundry |
| propertyRoomsRoomDimensionsMetric: | 5.33 X 4.06, 3.07 X 2.11, , |
| propertyRoomsRoomLengthWidthUnits: | Feet, Feet, Feet, Feet |
Photos




