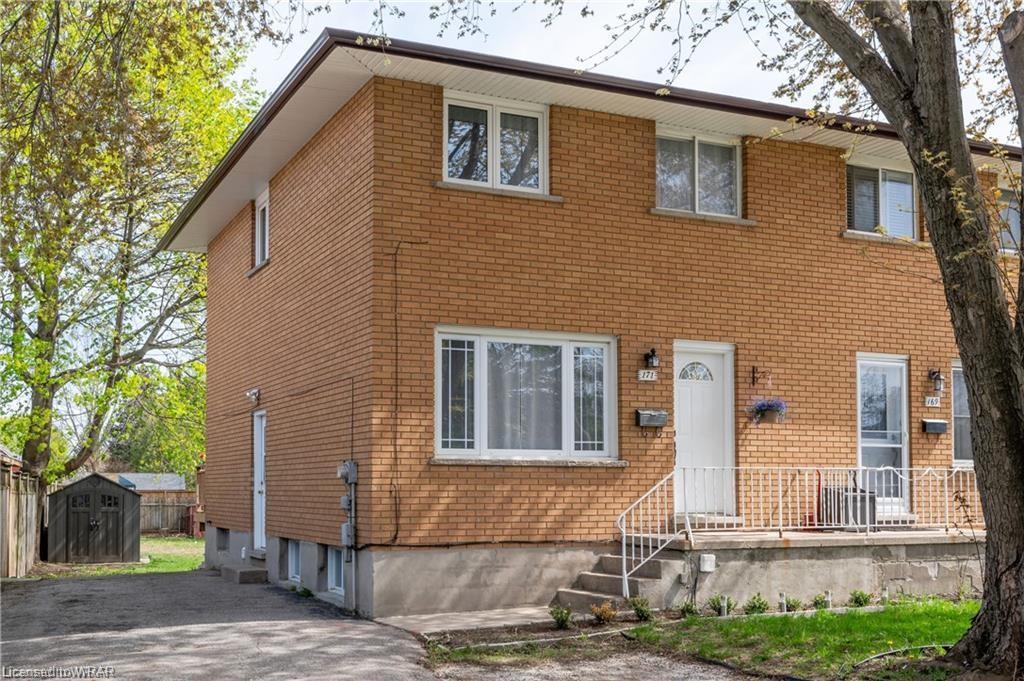171 Kinzie Avenue Upper Unit
Scroll

Beautifully updated unit! This great home features excellent updates, including new paint, floors, and a luxurious kitchen with dark cabinets and white stone countertops. With 3 […]
Description
Beautifully updated unit! This great home features excellent updates, including new paint, floors, and a luxurious kitchen with dark cabinets and white stone countertops. With 3 Bedrooms, a 4-piece bathroom, and your own private laundry setup, this is a great family home. This home is located near plenty of amenities, including shopping, schools, entertainment, and even the Chicopee Ski Hills. This property includes a large backyard rarely found with a home in the city. You also get 2 parking spots with this unit. Call to view this home!
Listing Details
| Price: | $$2,600 |
|---|---|
| Address: | 171 Kinzie Avenue Upper Unit |
| City: | Kitchener |
| State: | Ontario |
| Zip Code: | N2A 2J9 |
| MLS: | 40457318 |
| Square Feet: | 1,190 |
| Bedrooms: | 3 |
| Bathrooms: | 1 |
| aboveGradeFinishedArea: | 1190 |
|---|---|
| aboveGradeFinishedAreaSource: | Owner |
| aboveGradeFinishedAreaUnits: | Square Feet |
| appliances: | Water Heater, Built-in Microwave, Dishwasher, Dryer, Refrigerator, Stove, Washer |
| architecturalStyle: | Two Story |
| associationFee2Frequency: | Monthly |
| attachedGarageYN: | no |
| basement: | None |
| bathroomsTotalInteger: | 1 |
| bathsOnLevelSecondCount: | 1 |
| bathsTotalRooms: | 1 |
| bedsAboveGrade: | 3 |
| bedsOnLevelSecondCount: | 3 |
| belowGradeFinishedAreaUnits: | Square Feet |
| buildingAreaSource: | Owner |
| buildingAreaUnits: | Square Feet |
| carportYN: | no |
| commonElementsFeeYN: | no |
| commonInterest: | Freehold/None |
| condoCorporationYN: | no |
| constructionMaterials: | Brick |
| cooling: | Central Air |
| coolingYN: | no |
| country: | CA |
| currentPrice: | 2600 |
| directions: | Weber St E to Kinzie Ave. |
| dockingYN: | no |
| drivewayParking: | Private Drive Double Wide |
| farmLandAreaUnits: | Square Feet |
| fencing: | Full |
| fireplaceYN: | no |
| foundationDetails: | Poured Concrete |
| frontageLength: | 37.68 |
| furnished: | Unfurnished |
| garageSpacesDescription: | Back to back parking |
| garageYN: | no |
| heating: | Forced Air, Natural Gas |
| heatingYN: | yes |
| holdoverDays: | 60 |
| inclusions: | Built-in Microwave,Dishwasher,Dryer,Refrigerator,Smoke Detector,Stove,Washer |
| kitchensAboveGrade: | 1 |
| kitchensTotal: | 1 |
| laundryFeatures: | In Kitchen, In-Suite, Main Level |
| laundryMainCount: | 1 |
| laundryTotal: | 1 |
| leaseRequirement: | Credit Check, Deposit, Lease Agreement, Rental Application |
| leaseTerm: | 12 Months, 24 Months |
| leaseToOwnEquipment: | None |
| livingArea: | 1190 |
| lotDepth: | 120.2 |
| lotFeatures: | Urban, Highway Access, Major Highway, Park, Place of Worship, Playground Nearby, Public Transit, Schools, Shopping Nearby, Trails |
| lotSizeDimensions: | 120.2 x 37.68 |
| mlsAreaMajor: | 2 - Kitchener East |
| mlsAreaMinor: | 226 - Stanley Park/Centreville |
| mlsStatus: | Active |
| newConstructionYN: | no |
| numberOf4PieceBathrooms: | 1 |
| numberOfRoomsAboveGrade: | 8 |
| openParkingSpaces: | 2 |
| openParkingYN: | yes |
| otherStructures: | Shed(s) |
| ownerPays: | Insurance, Parking Fee, Taxes |
| parkingFeatures: | Asphalt |
| parkingTotal: | 2 |
| patioAndPorchFeatures: | Deck |
| poolFeatures: | None |
| propertyAttached: | Semi Detached |
| propertyAttachedYN: | yes |
| ratioCurrentPriceByAboveGra: | 2.18487 |
| roof: | Asphalt Shing |
| roomKitchenLevel: | Main |
| roomsTotal: | 8 |
| seniorCommunityYN: | no |
| sewer: | Sewer (Municipal) |
| subleaseYN: | no |
| tenantPays: | Heat, Hydro, Internet, Snow Removal, Water |
| transactionType: | Lease/Rent |
| underContract: | None |
| waterSource: | Municipal |
| waterfrontYN: | no |
| propertyRoomsRoomLevel: | Main, Second, Main, Main, Second, Second, Second, Main |
| propertyRoomsRoomType: | Kitchen, Bedroom Primary, Living Room, Dining Room, Bathroom, Bedroom, Bedroom, Laundry |
| propertyRoomsRoomLengthWidthUnits: | Feet, Feet, Feet, Feet, Feet, Feet, Feet, Feet |
| propertyRoomsRoomDimensionsMetric: | 3.02 X 3.20, 3.30 X 3.23, 5.49 X 5.36, 2.46 X 3.20, , 2.69 X 2.82, 2.67 X 3.94, |
Photos






























Please sign up for a Listing Manager account below to inquire about this listing

This website uses cookies to improve your experience. By using this website you agree to our Data Protection Policy.
Read more