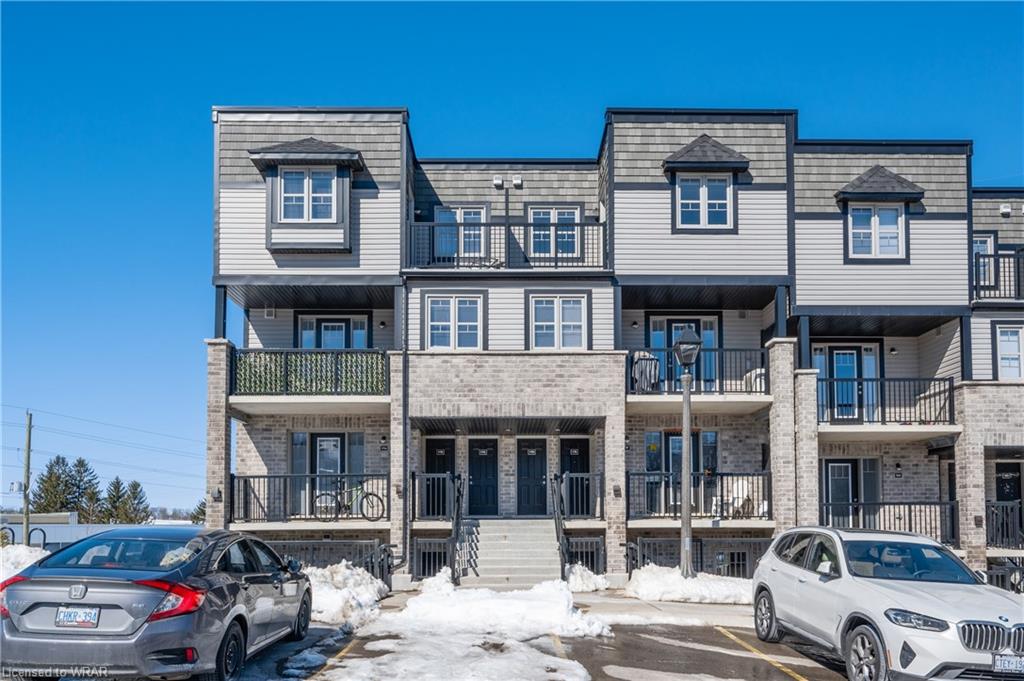1989 Ottawa Street South Street S 17B
Scroll

This modern and stylish two-bedroom, two-bathroom stack townhome is the perfect entry into the market for a first-time homebuyer or investor. Recent updates throughout the entire […]
Description
This modern and stylish two-bedroom, two-bathroom stack townhome is the perfect entry into the market for a first-time homebuyer or investor. Recent updates throughout the entire home offer plenty of space, comfort, and convenience in this 2019 built home. The open layout concept allows maximum use of natural light while the upgraded kitchen & appliances give you all the modern amenities needed to make your home-cooked meals even more enjoyable. With ample space for entertaining and the serene outdoor balconies you won’t want to miss this unit, make this your own haven. This property is located near all amenities including the sunrise plaza, schools and GRT Bus Transportation. The owner currently rents a second spot for parking. Ready for a fresh start? This is the property for you!
Listing Details
| Price: | $$475,000 |
|---|---|
| Address: | 1989 Ottawa Street South Street S 17B |
| City: | Kitchener |
| State: | Ontario |
| Zip Code: | N2E 0G7 |
| MLS: | 40386545 |
| Year Built: | 2019 |
| Square Feet: | 960 |
| Bedrooms: | 2 |
| Bathrooms: | 1.5 |
| Half Bathrooms: | 1 |
| aboveGradeFinishedArea: | 960 |
|---|---|
| aboveGradeFinishedAreaSource: | Builder |
| aboveGradeFinishedAreaUnits: | Square Feet |
| accessibilityFeatures: | Parking |
| appliances: | Water Heater, Water Softener, Dishwasher, Dryer, Refrigerator, Stove, Washer |
| architecturalStyle: | Two Story |
| assessmentRollNumber: | 301206001100934 |
| assessmentYear: | 2023 |
| associationAmenities: | Playground, Parking |
| associationFee: | 257.86 |
| associationFee2Frequency: | Monthly |
| associationFeeFrequency: | Monthly |
| associationFeeIncludes: | Insurance,C.A.M.,Maintenance Grounds,Parking,Trash,Property Management Fees,Roof,Snow Removal, Parking, Snow Removal, Insurance |
| associationYN: | yes |
| attachedGarageYN: | no |
| basement: | None |
| bathroomsTotalInteger: | 2 |
| bathsOnLevelSecondCount: | 1 |
| bathsTotalRooms: | 2 |
| bedsAboveGrade: | 2 |
| bedsOnLevelSecondCount: | 2 |
| belowGradeFinishedAreaUnits: | Square Feet |
| buildingAreaSource: | Builder |
| buildingAreaUnits: | Square Feet |
| carportYN: | no |
| commonElementsFeeYN: | yes |
| commonInterest: | Condominium |
| condoCorporationNumber: | 622 |
| condoCorporationYN: | yes |
| constructionMaterials: | Brick, Stone, Vinyl Siding |
| cooling: | Central Air |
| country: | CA |
| currentPrice: | 475000 |
| directions: | Ottawa & Trussler |
| dockingYN: | no |
| drivewayParking: | Private Drive Single Wide, Visitor Parking |
| elementarySchool: | Alpine P.S, Laurentian P.S. |
| farmLandAreaUnits: | Square Feet |
| fireplaceYN: | no |
| frontageLength: | 0.00 |
| frontageType: | North |
| garageYN: | no |
| heating: | Forced Air, Natural Gas |
| heatingYN: | yes |
| highSchool: | Forest Heights C.I., Kitchener-Waterloo C.I. |
| holdoverDays: | 60 |
| hstApplicableToSalePrice: | Included |
| inclusions: | Dishwasher,Dryer,Refrigerator,Stove,Washer,Window Coverings |
| isLandYN: | no |
| kitchensAboveGrade: | 1 |
| kitchensTotal: | 1 |
| laundryFeatures: | In-Suite, Laundry Closet |
| laundrySecondCount: | 1 |
| laundryTotal: | 1 |
| livingArea: | 960 |
| lotFeatures: | Urban, Highway Access, Landscaped, Library, Major Highway, Park, Place of Worship, Playground Nearby, Public Parking, Public Transit, Quiet Area, Ravine, Schools, Shopping Nearby, Trails |
| lotSizeDimensions: | 0 x 0 |
| mainLevelBathrooms: | 1 |
| mlsAreaMajor: | 3 - Kitchener West |
| mlsAreaMinor: | 333 - Laurentian Hills/Country Hills W |
| mlsStatus: | Active |
| newConstructionYN: | no |
| numberOf2PieceBathrooms: | 1 |
| numberOf4PieceBathrooms: | 1 |
| numberOfRoomsAboveGrade: | 8 |
| offerInstructions: | Pre-emptive offer received, offers will now be reviewed on March 14,2023 @12pm. |
| openParkingSpaces: | 1 |
| openParkingYN: | yes |
| parkingAssignedSpace: | #24 |
| parkingFeatures: | Exclusive |
| parkingTotal: | 1 |
| patioAndPorchFeatures: | Terrace, Patio |
| petsAllowed: | Yes |
| propertyAttached: | Attached |
| propertyAttachedYN: | yes |
| propertyManagementContact: | Patrick |
| propertyManagementPhone: | (226) 318-0872 |
| ratioCurrentPriceByAboveGra: | 494.79167 |
| roof: | Asphalt Shing |
| roomKitchenLevel: | Main |
| roomsTotal: | 8 |
| sewer: | Sewer (Municipal) |
| surveyType: | Unknown |
| transactionType: | Sale |
| uffi: | No |
| underContract: | Tankless Water Heater |
| waterSource: | Municipal |
| waterfrontFeatures: | Lake/Pond |
| waterfrontYN: | no |
| windowFeatures: | Window Coverings |
| yearBuiltSource: | Builder |
| propertyRoomsRoomLevel: | Main, Main, Main, Main, Second, Second, Second, Second |
| propertyRoomsRoomDimensions: | 0 x 0, , 7.01 x 7.09, 0 x 0, 9 x 8, 16.01 x 11.03, , |
| propertyRoomsRoomLength: | , , 7.01, , 9, 16.01, , |
| propertyRoomsRoomType: | Kitchen, Living Room, Dining Room, Bathroom, Bedroom, Bedroom Primary, Bathroom, Laundry |
| propertyRoomsRoomLengthWidthUnits: | Feet, Feet, Feet, Feet, Feet, Feet, Feet, Feet |
| propertyRoomsRoomDimensionsMetric: | 2.31 X 3.00, 4.04 X 2.74, 3.78 X 3.00, 0.00 X 0.00, 2.57 X 3.02, 3.84 X 5.05, , |
| propertyRoomsRoomArea: | , , 49.7009, , 72, 176.5903, , |
| propertyRoomsRoomWidth: | , , 7.09, , 8, 11.03, , |
Photos































