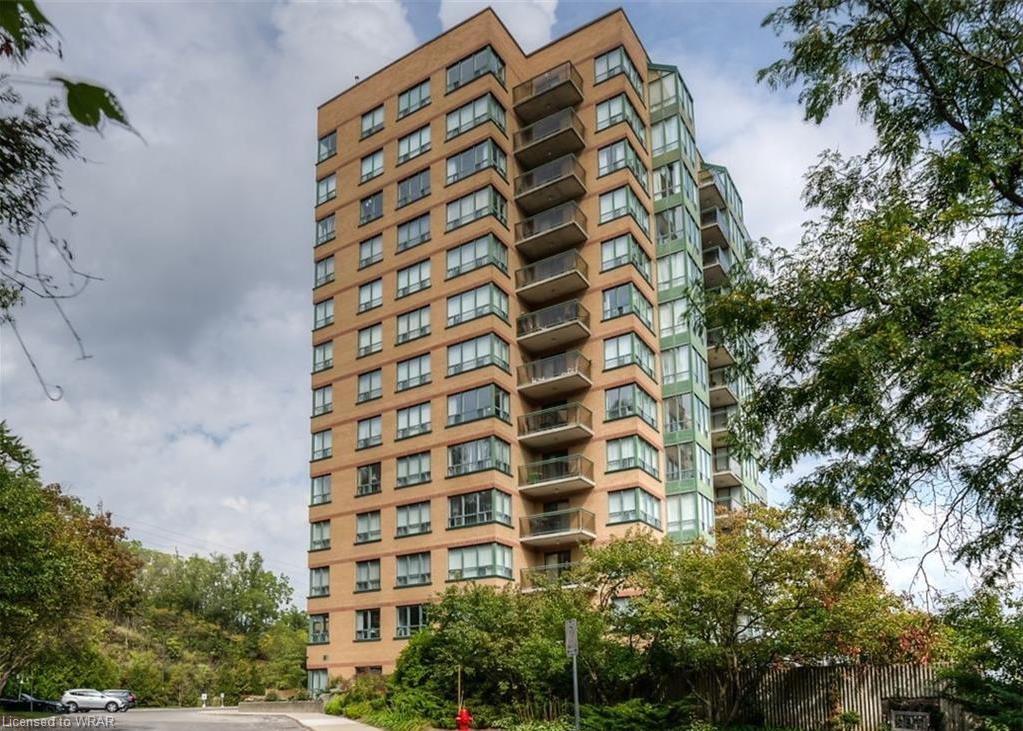237 King Street W 602
Scroll

Live life at it’s finest with the spectacular view this condo unit has to offer overlooking the the green area/river. This unit offers 965sqft of space […]
Description
Live life at it’s finest with the spectacular view this condo unit has to offer overlooking the the green
area/river. This unit offers 965sqft of space including a large living room, dining room, kitchen, 2 great size
bedrooms, 2 full bathrooms and an in-suite laundry. Utilities are included in the condo fee except for hydro
which comes out to be around $60 a month, therefore its rent+hydro on this beautiful unit. This building
offers it all with the following amenities; indoor pool, sauna, whirlpool, sundeck, workout room, woodworking
shop, a large party room with kitchen, bathrooms, coat closet, separate exclusive entrance, billiards/darts
room, puzzles/library room, large terrace with picnic tables and barbecues, convenient entrance with
controlled access, underground parking and separate locker for storage. This building also has excellent access to Highway 401, shopping & conestoga college (doon campus). You only pay rent and hydro here, if you want to know more give us a call today!
Listing Details
| Price: | $$2,250 |
|---|---|
| Address: | 237 King Street W 602 |
| City: | Cambridge |
| State: | Ontario |
| Zip Code: | N3H 5L2 |
| MLS: | 40373297 |
| Year Built: | 1989 |
| Square Feet: | 965 |
| Bedrooms: | 2 |
| Bathrooms: | 2 |
| aboveGradeFinishedArea: | 965 |
|---|---|
| aboveGradeFinishedAreaSource: | Other |
| aboveGradeFinishedAreaUnits: | Square Feet |
| appliances: | Dishwasher, Dryer, Refrigerator, Stove, Washer |
| architecturalStyle: | 1 Storey/Apt |
| assessmentRollNumber: | 300611002508754 |
| associationAmenities: | Barbecue, Elevator(s), Fitness Center, Game Room, Industrial Water Softener, Library, Party Room, Pool, Sauna, Parking, Workshop Area |
| associationFee2Frequency: | Monthly |
| associationFeeIncludes: | Insurance,Building Maintenance,C.A.M.,Central Air Conditioning,Common Elements,Maintenance Grounds,Heat,Gas,Parking,Trash,Property Management Fees,Roof,Snow Removal,Water,Water Heater,Windows |
| associationYN: | yes |
| attachedGarageYN: | no |
| basement: | None |
| bathroomsTotalInteger: | 2 |
| bathsTotalRooms: | 2 |
| bedsAboveGrade: | 2 |
| belowGradeFinishedAreaUnits: | Square Feet |
| buildingAreaSource: | Other |
| buildingAreaUnits: | Square Feet |
| buildingName: | Kressview |
| commonElementsFeeYN: | no |
| commonInterest: | Condominium |
| condoCorporationNumber: | 22 |
| condoCorporationYN: | yes |
| constructionMaterials: | Brick |
| cooling: | Central Air |
| country: | CA |
| coveredSpaces: | 1 |
| currentPrice: | 2250 |
| directionFaces: | East |
| directions: | Corner of King St W and Fountain St. |
| dockingYN: | no |
| drivewayParking: | Private Drive Single Wide |
| exteriorFeatures: | Backs on Greenbelt, Balcony, Controlled Entry, Lighting |
| farmLandAreaUnits: | Square Feet |
| fireplaceYN: | no |
| foundationDetails: | Concrete Perimeter |
| furnished: | Unfurnished |
| garageSpaces: | 1 |
| garageSpacesDescription: | P2 |
| garageYN: | yes |
| heating: | Forced Air, Natural Gas, Heat Pump |
| heatingYN: | yes |
| holdoverDays: | 90 |
| inclusions: | Dishwasher,Dryer,Refrigerator,Smoke Detector,Stove,Washer |
| interiorFeatures: | Auto Garage Door Remote(s), Elevator |
| kitchensAboveGrade: | 1 |
| kitchensTotal: | 1 |
| laundryFeatures: | In-Suite |
| laundryMainCount: | 1 |
| laundryTotal: | 1 |
| leaseRequirement: | Credit Check, Deposit, Lease Agreement, Rental Application |
| leaseTerm: | 12 Months |
| leaseToOwnEquipment: | None |
| livingArea: | 965 |
| lotFeatures: | Airport, Ample Parking, City Lot, Greenbelt, Highway Access, Library, Major Highway, Park, Place of Worship, Playground Nearby, Public Transit, Schools, Shopping Nearby, Trails |
| mainLevelBathrooms: | 2 |
| mainLevelBedrooms: | 2 |
| mlsAreaMajor: | 15 - Preston |
| mlsAreaMinor: | 52 - Preston North |
| mlsStatus: | Active |
| newConstructionYN: | no |
| numberOf4PieceBathrooms: | 1 |
| numberOfRoomsAboveGrade: | 9 |
| otherEquipment: | Intercom |
| otherStructures: | Sauna, Storage, Workshop |
| ownerPays: | Common Elements, Parking Fee, Taxes |
| parkingAssignedSpace: | 47 |
| parkingTotal: | 1 |
| patioAndPorchFeatures: | Open |
| petsAllowed: | No |
| poolFeatures: | Indoor |
| propertyAttached: | Attached |
| propertyAttachedYN: | yes |
| propertyManagementContact: | Dawn |
| propertyManagementPhone: | (519) 584-2277 |
| ratioCurrentPriceByAboveGra: | 2.33161 |
| roof: | Flat |
| roomKitchenLevel: | Main |
| roomsTotal: | 9 |
| sewer: | Sewer (Municipal) |
| spaFeatures: | Heated, Hot Tub |
| subleaseYN: | no |
| tenantPays: | Cable TV, Hydro |
| transactionType: | Lease/Rent |
| underContract: | None |
| waterSource: | Municipal |
| waterTreatment: | Water Softener |
| waterfrontFeatures: | River/Stream |
| waterfrontYN: | no |
| yearBuiltSource: | Other |
| propertyRoomsRoomLevel: | Main, Main, Main, Main, Main, Main, Main, Main, Main |
| propertyRoomsRoomType: | Foyer, Living Room, Kitchen, Dining Room, Bedroom Primary, , Bedroom, Bathroom, Laundry |
| propertyRoomsRoomDimensionsMetric: | 2.59 X 1.52, 4.88 X 3.66, 2.74 X 2.59, 3.96 X 1.98, 3.66 X 3.35, , 3.81 X 3.51, , 1.68 X 1.22 |
| propertyRoomsRoomLengthWidthUnits: | Feet, Feet, Feet, Feet, Feet, Feet, Feet, Feet, Feet |
Photos






















