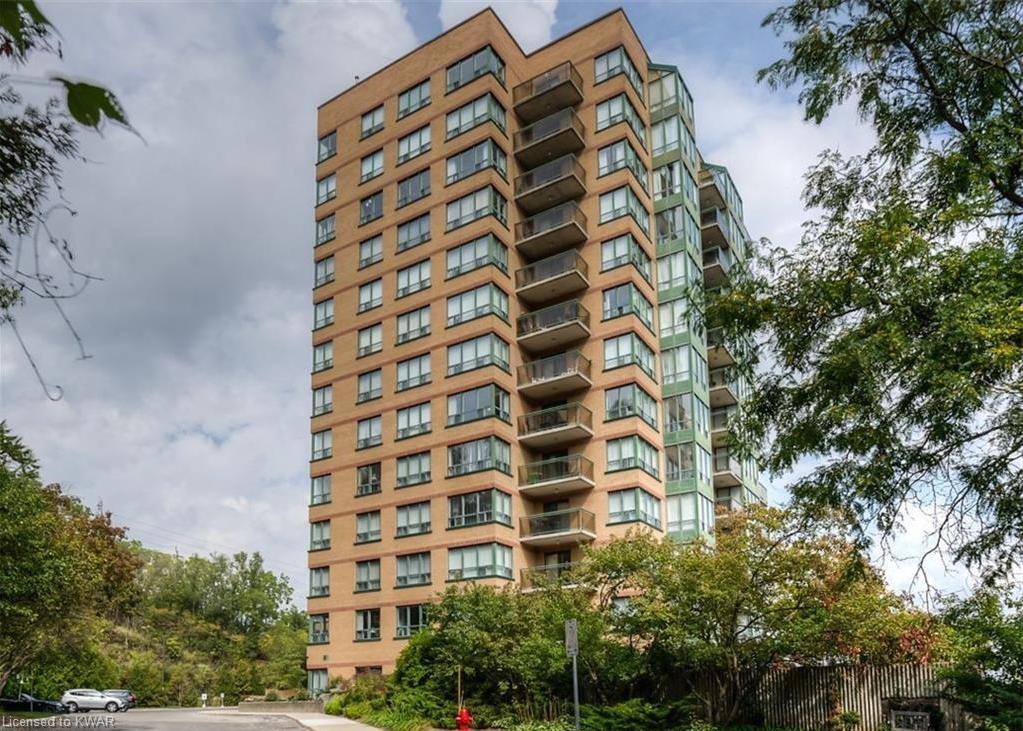237 King Street W 602
Scroll

Live life at it’s finest with the spectacular view this condo unit has to offer overlooking the the green area/river. This unit offers 965sqft of space […]
Description
Live life at it’s finest with the spectacular view this condo unit has to offer overlooking the the green area/river. This unit offers 965sqft of space including a large living room, dining room, kitchen, 2 great size bedrooms, 2 full bathrooms and an in-suite laundry. Utilities are included in the condo fee except for hydro which comes out to be around $60 a month, therefore its rent+hydro on this beautiful unit. This building offers it all with the following amenities; indoor pool, sauna, whirlpool, sundeck, workout room, woodworking shop, a large party room with kitchen, bathrooms, coat closet, separate exclusive entrance, billiards/darts room, puzzles/library room, large terrace with picnic tables and barbecues, convenient entrance with controlled access, underground parking and separate locker for storage. This building also has excellent access to Highway 401 & shopping! If you want to know more give us a call today!
Listing Details
| Price: | $$2,250 |
|---|---|
| Address: | 237 King Street W 602 |
| City: | Cambridge |
| State: | Ontario |
| Zip Code: | N3H 5L2 |
| MLS: | 40362384 |
| Year Built: | 1989 |
| Square Feet: | 965 |
| Bedrooms: | 2 |
| Bathrooms: | 2 |
| aboveGradeFinishedArea: | 965 |
|---|---|
| aboveGradeFinishedAreaSource: | Other |
| aboveGradeFinishedAreaUnits: | Square Feet |
| appliances: | Dishwasher, Dryer, Refrigerator, Stove, Washer |
| architecturalStyle: | 1 Storey/Apt |
| assessmentRollNumber: | 300611002508754 |
| associationAmenities: | Barbecue, Elevator(s), Fitness Center, Game Room, Industrial Water Softener, Library, Party Room, Pool, Sauna, Parking, Workshop Area |
| associationFee2Frequency: | Monthly |
| associationFeeIncludes: | Insurance,Building Maintenance,C.A.M.,Central Air Conditioning,Common Elements,Maintenance Grounds,Heat,Gas,Parking,Trash,Property Management Fees,Roof,Snow Removal,Water,Water Heater,Windows |
| associationYN: | yes |
| attachedGarageYN: | no |
| basement: | None |
| bathroomsTotalInteger: | 2 |
| bathsTotalRooms: | 2 |
| bedsAboveGrade: | 2 |
| belowGradeFinishedAreaUnits: | Square Feet |
| buildingAreaSource: | Other |
| buildingAreaUnits: | Square Feet |
| buildingName: | Kressview |
| commonElementsFeeYN: | no |
| commonInterest: | Condominium |
| condoCorporationNumber: | 22 |
| condoCorporationYN: | yes |
| constructionMaterials: | Brick |
| cooling: | Central Air |
| coolingYN: | no |
| country: | CA |
| coveredSpaces: | 1 |
| currentPrice: | 2250 |
| directionFaces: | East |
| directions: | Corner of King St W and Fountain St. |
| dockingYN: | no |
| drivewayParking: | Private Drive Single Wide |
| exteriorFeatures: | Backs on Greenbelt, Balcony, Controlled Entry, Lighting |
| farmLandAreaUnits: | Square Feet |
| fireplaceYN: | no |
| foundationDetails: | Concrete Perimeter |
| furnished: | Unfurnished |
| garageSpaces: | 1 |
| garageSpacesDescription: | P2 |
| garageYN: | yes |
| heating: | Forced Air, Natural Gas, Heat Pump |
| heatingYN: | yes |
| holdoverDays: | 90 |
| hstApplicableToSalePrice: | Included |
| inclusions: | Dishwasher,Dryer,Refrigerator,Smoke Detector,Stove,Washer |
| interiorFeatures: | Auto Garage Door Remote(s), Elevator |
| kitchensAboveGrade: | 1 |
| kitchensTotal: | 1 |
| laundryFeatures: | In-Suite |
| laundryMainCount: | 1 |
| laundryTotal: | 1 |
| leaseRequirement: | Credit Check, Deposit, Lease Agreement, Rental Application |
| leaseTerm: | 12 Months |
| leaseToOwnEquipment: | None |
| livingArea: | 965 |
| lotFeatures: | Airport, Ample Parking, City Lot, Greenbelt, Highway Access, Library, Major Highway, Park, Place of Worship, Playground Nearby, Public Transit, Schools, Shopping Nearby, Trails |
| mainLevelBathrooms: | 2 |
| mainLevelBedrooms: | 2 |
| mlsAreaMajor: | 15 - Preston |
| mlsAreaMinor: | 52 - Preston North |
| mlsStatus: | Active |
| newConstructionYN: | no |
| numberOf4PieceBathrooms: | 1 |
| numberOfRoomsAboveGrade: | 9 |
| otherEquipment: | Intercom |
| otherStructures: | Sauna, Storage, Workshop |
| ownerPays: | Common Elements, Parking Fee, Taxes |
| parkingAssignedSpace: | 47 |
| parkingTotal: | 1 |
| patioAndPorchFeatures: | Open |
| petsAllowed: | Restricted |
| poolFeatures: | Indoor |
| propertyAttached: | Attached |
| propertyAttachedYN: | yes |
| propertyManagementContact: | Dawn |
| propertyManagementPhone: | (519) 584-2277 |
| ratioCurrentPriceByAboveGra: | 2.33161 |
| remainingTermsOfLease: | Heat/Water & hot water tank is included in the Condo Fee. Tenant only pays rent, hydro and tenant insurance. |
| roof: | Flat |
| roomKitchenLevel: | Main |
| roomsTotal: | 9 |
| sewer: | Sewer (Municipal) |
| spaFeatures: | Heated, Hot Tub |
| subleaseYN: | no |
| tenantPays: | Cable TV, Hydro |
| transactionType: | Lease/Rent |
| underContract: | None |
| waterSource: | Municipal |
| waterTreatment: | Water Softener |
| waterfrontFeatures: | River/Stream |
| waterfrontYN: | no |
| yearBuiltSource: | Other |
| propertyRoomsRoomLevel: | Main, Main, Main, Main, Main, Main, Main, Main, Main |
| propertyRoomsRoomType: | Living Room, Foyer, Dining Room, Bedroom Primary, Kitchen, , Bedroom, Bathroom, Laundry |
| propertyRoomsRoomLengthWidthUnits: | Feet, Feet, Feet, Feet, Feet, Feet, Feet, Feet, Feet |
| propertyRoomsRoomDimensionsMetric: | 4.88 X 3.66, 2.59 X 1.52, 3.96 X 1.98, 3.66 X 3.35, 2.74 X 2.59, , 3.81 X 3.51, , 1.68 X 1.22 |
Photos






















