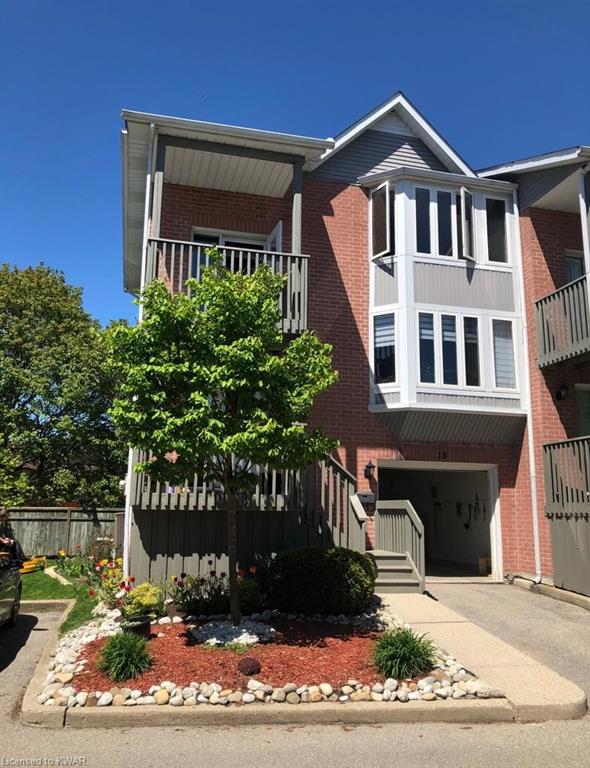245 Bishop Street 18
Scroll

This wonderful end unit was recently renovated and painted in neutral colours, the bathrooms renovated, and it has new stainless steel appliances in the kitchen, with […]
Description
This wonderful end unit was recently renovated and painted in neutral colours, the bathrooms renovated, and it has new stainless steel appliances in the kitchen, with 3D wallpaper and renovated cabinets! In addition, all spacious rooms are carpet free, with engineered hardwood floors, and the basement has brand new carpet and gives access to an incredible green area in the backyard. The high efficiency furnace and air conditioning was recently updated in the unit, focused on energy savings. The house has 3 Bedrooms, 2 Bathrooms, 3 Balconies, a large renovated Kitchen, a Finished Basement, a beautiful garden in front of the house, a Backyard with a barbecue, table and chairs for leisure, as well as a covered garage with an internal entrance and 1 Driveway, total for 2 parking. It also has storage areas near the stairs, in the machinery area and also in the garage. The condominium parking lot for visitors is two houses away from this unit, and the tenant can receive visits in comfort. It is a complete and spacious house, ideal for a family. This fantastic unit is part of a condominium that, in addition to cutting the grass and removing snow from the unit, has exclusive access to the Grand River through trails. Through them, it is possible to enjoy the Grand River in a private way, only for residents of the Condominium. In addition to the quiet neighbourhood, this fabulous unit is close to excellent schools, shopping, the highway and hospitals. If you need furniture it can be included ask about this and don’t miss this opportunity.
Listing Details
| Price: | $$2,800 |
|---|---|
| Address: | 245 Bishop Street 18 |
| City: | Cambridge |
| State: | Ontario |
| Zip Code: | N3H 5N2 |
| MLS: | 40364891 |
| Square Feet: | 1,250 |
| Bedrooms: | 3 |
| Bathrooms: | 1.5 |
| Half Bathrooms: | 1 |
| aboveGradeFinishedArea: | 1250 |
|---|---|
| aboveGradeFinishedAreaSource: | Owner |
| aboveGradeFinishedAreaUnits: | Square Feet |
| appliances: | Water Heater, Dishwasher, Dryer, Range Hood, Refrigerator, Stove, Washer |
| architecturalStyle: | Two Story |
| assessmentRollNumber: | 300609001307918 |
| associationAmenities: | BBQs Permitted, Parking |
| associationFee2Frequency: | Monthly |
| associationFeeIncludes: | Insurance,Building Maintenance,Common Elements,Decks,Maintenance Grounds,Parking,Trash,Roof,Snow Removal,Water,Windows |
| associationYN: | yes |
| attachedGarageYN: | yes |
| basement: | Walk-Out Access, Full, Finished |
| bathroomsTotalInteger: | 2 |
| bathsOnLevelSecondCount: | 1 |
| bathsTotalRooms: | 2 |
| bedsAboveGrade: | 3 |
| bedsOnLevelSecondCount: | 3 |
| belowGradeFinishedAreaUnits: | Square Feet |
| buildingAreaSource: | Owner |
| buildingAreaUnits: | Square Feet |
| carportYN: | no |
| commonElementsFeeYN: | no |
| commonInterest: | Condominium |
| condoCorporationNumber: | WCP 212 |
| condoCorporationYN: | yes |
| constructionMaterials: | Brick, Vinyl Siding |
| cooling: | Central Air |
| coolingYN: | no |
| country: | CA |
| coveredSpaces: | 1 |
| currentPrice: | 2800 |
| directions: | King Street East turn onto Bishop Street South |
| dockingYN: | no |
| drivewayParking: | Private Drive Single Wide |
| exteriorFeatures: | Landscaped |
| farmLandAreaUnits: | Square Feet |
| fencing: | Fence - Partial |
| fireplaceYN: | no |
| foundationDetails: | Poured Concrete |
| furnished: | Furnished |
| garageSpaces: | 1 |
| garageYN: | yes |
| heating: | Forced Air, Natural Gas |
| heatingYN: | yes |
| hstApplicableToSalePrice: | Included |
| inclusions: | Dishwasher,Dryer,Furniture,Garage Door Opener,Range Hood,Refrigerator,Stove,Washer,Window Coverings |
| interiorFeatures: | Auto Garage Door Remote(s), Central Vacuum Roughed-in |
| kitchensAboveGrade: | 1 |
| kitchensTotal: | 1 |
| laundryFeatures: | Laundry Closet |
| leaseRequirement: | Credit Check, Deposit, Lease Agreement, Rental Application |
| leaseTerm: | 12 Months |
| livingArea: | 1250 |
| lotFeatures: | Cul-De-Sac, Near Golf Course, Greenbelt, Hospital, Library, Park, Place of Worship, Playground Nearby, Public Transit, Schools, Shopping Nearby, Trails |
| mainLevelBathrooms: | 1 |
| mlsAreaMajor: | 15 - Preston |
| mlsAreaMinor: | 54 - Preston Heights |
| mlsStatus: | Active |
| newConstructionYN: | no |
| numberOf2PieceBathrooms: | 1 |
| numberOf4PieceBathrooms: | 1 |
| numberOfRoomsAboveGrade: | 8 |
| numberOfRoomsBelowGrade: | 1 |
| openParkingSpaces: | 1 |
| openParkingYN: | yes |
| ownerPays: | Insurance, Building Maintenance, Common Elements, Water, Water Heater |
| parkingFeatures: | Attached Garage, Garage Door Opener, Asphalt |
| parkingTotal: | 2 |
| patioAndPorchFeatures: | Open |
| petsAllowed: | No |
| poolFeatures: | None |
| propertyAttached: | Attached |
| propertyAttachedYN: | yes |
| propertyManagementContact: | John |
| propertyManagementPhone: | (519) 601-9004 |
| ratioCurrentPriceByAboveGra: | 2.24 |
| roof: | Asphalt Shing |
| roomKitchenLevel: | Main |
| roomsTotal: | 9 |
| sewer: | Sewer (Municipal) |
| subleaseYN: | no |
| tenantPays: | Cable TV, Heat, Hydro, Internet |
| transactionType: | Lease/Rent |
| underContract: | Water Softener |
| waterSource: | Municipal |
| waterfrontFeatures: | River/Stream |
| waterfrontYN: | no |
| windowFeatures: | Window Coverings |
| propertyRoomsRoomLevel: | Main, Main, Main, Main, Second, Second, Second, Second, Basement |
| propertyRoomsRoomType: | Living Room, Kitchen, Dining Room, Bathroom, Bedroom Primary, Bedroom, Bedroom, Bathroom, Basement |
| propertyRoomsRoomLengthWidthUnits: | Feet, Feet, Feet, Feet, Feet, Feet, Feet, Feet, Feet |
| propertyRoomsRoomDimensionsMetric: | 3.20 X 3.81, 3.81 X 3.56, 3.20 X 3.51, , 4.47 X 3.25, 3.51 X 3.05, 3.15 X 2.79, , 3.81 X 4.72 |
Photos



































