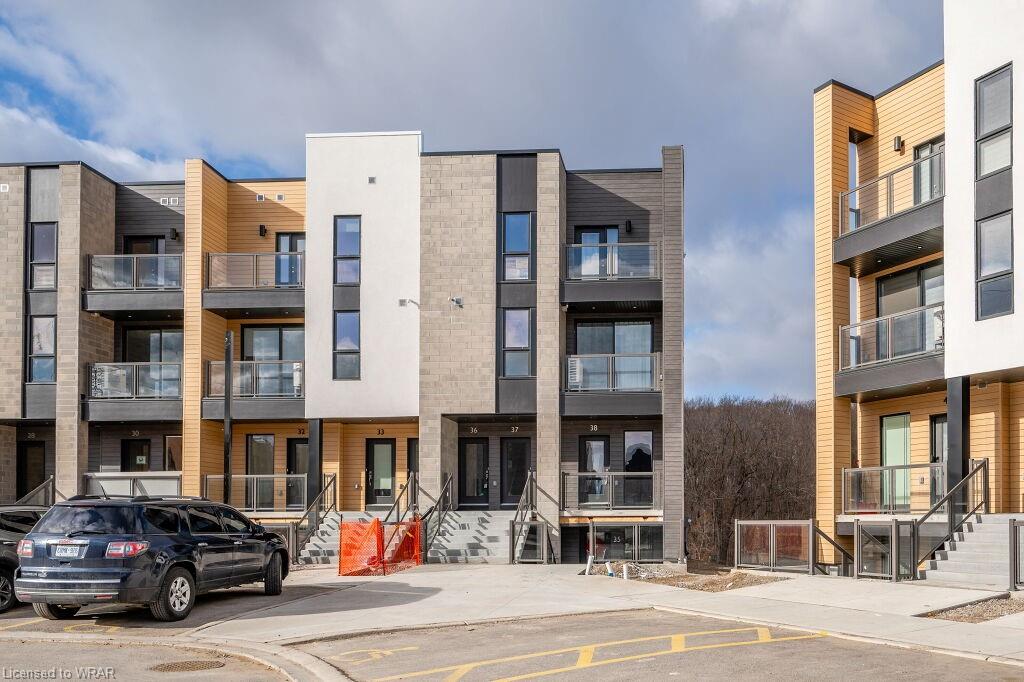261 Woodbine Avenue 36
Scroll

Welcome to 261 Woodbine Avenue unit 36! This newly built/never lived in condo unit offers plenty of upgrades throughout and boasts a large open concept kitchen/living […]
Description
Welcome to 261 Woodbine Avenue unit 36! This newly built/never lived in condo unit offers plenty of upgrades throughout and boasts a large open concept kitchen/living area on the main floor with a 2 piece powder room. On the upper level you will find 2 bedrooms, 2 full bathrooms, and a laundry closet conveniently located in the hall way. Nearby you will find, walking trails, schools, public transit, shopping centres and much more. Unwind in the evening on one of two balconies that over look a beautiful conservation area. Don’t miss out, book your complementary showing today.
Listing Details
| Price: | $$2,650 |
|---|---|
| Address: | 261 Woodbine Avenue 36 |
| City: | Kitchener |
| State: | Ontario |
| Zip Code: | N2R 0P7 |
| MLS: | 40521022 |
| Square Feet: | 1,304 |
| Bedrooms: | 2 |
| Bathrooms: | 2.5 |
| Half Bathrooms: | 1 |
| aboveGradeFinishedArea: | 1304 |
|---|---|
| aboveGradeFinishedAreaSource: | Builder |
| aboveGradeFinishedAreaUnits: | Square Feet |
| appliances: | Water Heater, Water Softener, Dishwasher, Dryer, Range Hood, Refrigerator, Stove, Washer |
| architecturalStyle: | Two Story |
| associationAmenities: | Parking |
| associationFee2Frequency: | Monthly |
| associationFeeIncludes: | Snow Removal |
| associationYN: | yes |
| basement: | None |
| bathroomsTotalInteger: | 3 |
| bathsOnLevelSecondCount: | 2 |
| bathsTotalRooms: | 3 |
| bedsAboveGrade: | 2 |
| bedsOnLevelSecondCount: | 2 |
| belowGradeFinishedAreaUnits: | Square Feet |
| buildingAreaSource: | Builder |
| buildingAreaUnits: | Square Feet |
| commonElementsFeeYN: | no |
| commonInterest: | Condominium |
| condoCorporationNumber: | Not Assigned |
| condoCorporationYN: | yes |
| constructionMaterials: | Vinyl Siding |
| cooling: | Central Air |
| coolingYN: | no |
| country: | CA |
| currentPrice: | 2650 |
| directions: | Seabrook Dr. to Woodbine Ave. |
| dockingYN: | no |
| drivewayParking: | Outside/Surface/Open |
| exteriorFeatures: | Balcony, Private Entrance |
| farmLandAreaUnits: | Square Feet |
| feedTypes: | IDX |
| fireplaceYN: | no |
| foundationDetails: | Poured Concrete |
| frontageType: | East |
| furnished: | Unfurnished |
| garageYN: | no |
| heating: | Forced Air, Natural Gas |
| heatingYN: | yes |
| inclusions: | Dishwasher,Dryer,Range Hood,Refrigerator,Smoke Detector,Stove,Washer,Window Coverings |
| interiorFeatures: | Air Exchanger |
| kitchensAboveGrade: | 1 |
| kitchensTotal: | 1 |
| laundryFeatures: | In-Suite |
| leaseRequirement: | Credit Check, Deposit, Employment Letter, Lease Agreement, Non-Smoking Policy, References, Rental Application, Smoke-Free Building |
| leaseTerm: | 12 Months, 24 Months |
| leaseToOwnEquipment: | None |
| livingArea: | 1304 |
| lotFeatures: | Place of Worship, Playground Nearby, Public Parking, Public Transit, Quiet Area, Schools, Shopping Nearby, Trails |
| mainLevelBathrooms: | 1 |
| mlsAreaMajor: | 3 - Kitchener West |
| mlsAreaMinor: | 334 - Huron Park |
| mlsStatus: | Active |
| newConstructionYN: | no |
| numberOf2PieceBathrooms: | 1 |
| numberOf4PieceBathrooms: | 1 |
| numberOfRoomsAboveGrade: | 6 |
| openParkingSpaces: | 1 |
| openParkingYN: | yes |
| otherStructures: | None |
| ownerPays: | Insurance, Parking Fee, Taxes |
| parkingTotal: | 1 |
| patioAndPorchFeatures: | Open |
| petsAllowed: | Restricted |
| propertyAttached: | Attached |
| propertyAttachedYN: | yes |
| propertyCondition: | New |
| ratioCurrentPriceByAboveGra: | 2.03221 |
| roof: | Asphalt Shing |
| roomKitchenLevel: | Main |
| roomsTotal: | 6 |
| seniorCommunityYN: | no |
| sewer: | Sewer (Municipal) |
| subleaseYN: | no |
| tenantPays: | Trash Collection, Heat, Hydro, Internet, Water |
| transactionType: | Lease/Rent |
| uffi: | No |
| underContract: | Tankless Water Heater |
| waterMeterYN: | yes |
| waterSource: | Municipal-Metered |
| waterTreatment: | Water Softener |
| waterfrontYN: | no |
| windowFeatures: | Window Coverings |
| propertyRoomsRoomLevel: | Main, Second, Main, Second, Second, Second |
| propertyRoomsRoomFeatures: | 4-Piece |
| propertyRoomsRoomType: | Kitchen/Living Room, , Bathroom, Bedroom Primary, Bedroom, Bathroom |
| propertyRoomsRoomLengthWidthUnits: | Feet, Feet, Feet, Feet, Feet, Feet |
| propertyRoomsRoomDimensionsMetric: | 3.99 X 5.59, , , 3.66 X 3.30, 3.20 X 3.23, |
Photos
































