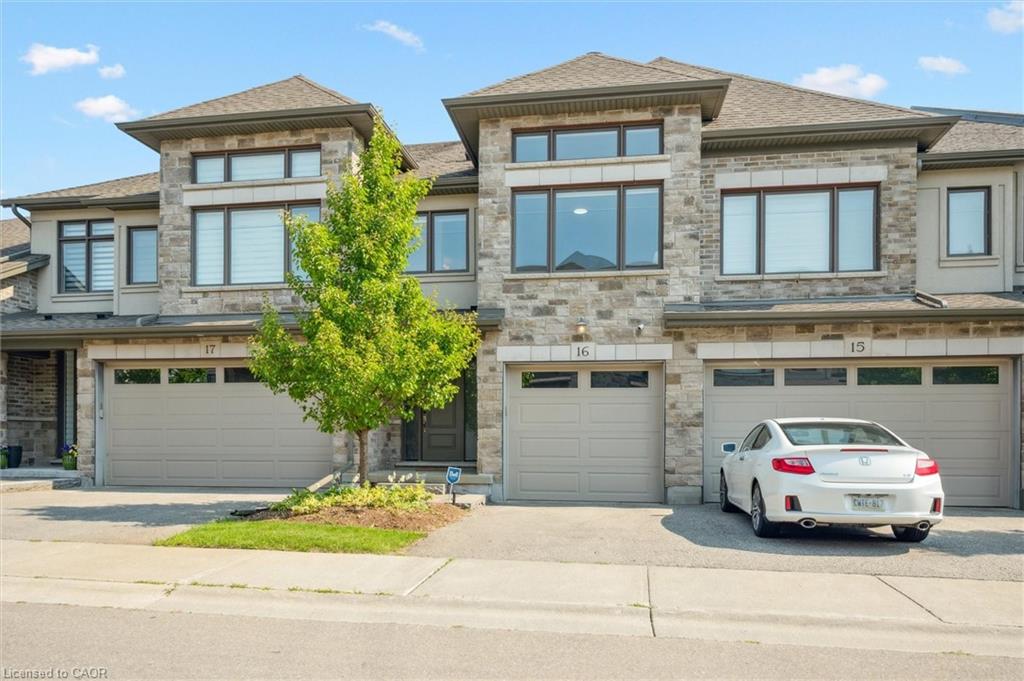271 Grey Silo Road 16
Scroll

Discover executive living in the heart of prestigious Carriage Crossing at Grey Silo Gate — a quiet, upscale condo community steps from nature, minutes from urban […]
Description
Discover executive living in the heart of prestigious Carriage Crossing at Grey Silo Gate — a quiet, upscale condo community steps from nature, minutes from urban amenities. This immaculately maintained 3-bedroom, 4-bathroom multi-level townhome offers nearly 2,500 sq/ft of finished living space, seamlessly combining style, comfort, and functionality. Step inside to a bright, open-concept main floor featuring soaring ceilings, updated designer lighting, fresh paint, and quality laminate flooring. The heart of the home is the gourmet kitchen, designed for both beauty and practicality — with a massive Caesarstone island and breakfast bar, tall upgraded cabinetry with under-cabinet lighting and valance, a glass backsplash, a walk-in pantry with pull-out storage, and a custom-framed fridge nook ready for a 36″ appliance. The living area is perfect for entertaining or unwinding, featuring a built-in wall unit with shelving, cabinets, and an electric fireplace. Step through sliding glass doors (with transom windows) to your maintenance-free composite deck with a gas BBQ line and privacy gate. Upstairs, the luxurious primary suite boasts a walk-in closet with custom organizers and a stunning ensuite with glass shower and double sinks. The upper loft provides a stylish and functional space for a home office or reading nook, while two additional spacious bedrooms and a well-appointed family bath complete this level. The laundry room is conveniently located on the main floor and features extra cabinetry. The finished basement adds valuable living space with look-out windows, luxury vinyl flooring, and a large recreation room. Enjoy low-maintenance living with no grass to cut and no snow to shovel. All appliances are included—just move in and enjoy. Situated near RIM Park, Grey Silo Golf Course, the Grand River, and scenic trails, this home offers the perfect blend of modern urban living and outdoor adventure. This is a rare opportunity to own a turnkey luxury townhome!
Listing Details
| Price: | $919,000 |
|---|---|
| Address: | 271 Grey Silo Road 16 |
| City: | Waterloo |
| State: | Ontario |
| MLS: | 40748520 |
| Square Feet: | 2,491 |
| Bedrooms: | 3 |
| Bathrooms: | 2.5 |
| Half Bathrooms: | 1 |
| garageYN: | yes |
|---|---|
| coolingYN: | no |
| dockingYN: | no |
| feedTypes: | IDX |
| heatingYN: | yes |
| directions: | University to Millennium to Crossgate to Grey Silo |
| surveyType: | None |
| topography: | Level,Open Space |
| currentPrice: | 919000 |
| frontageType: | South |
| holdoverDays: | 60 |
| laundryTotal: | 1 |
| coveredSpaces: | 1 |
| kitchensTotal: | 1 |
| openParkingYN: | yes |
| underContract: | Hot Water Heater |
| bedsAboveGrade: | 3 |
| commonInterest: | Condominium |
| directionFaces: | South |
| windowFeatures: | Window Coverings |
| bathsTotalRooms: | 3 |
| drivewayParking: | Private Drive Single Wide |
| taxAnnualAmount: | 7059.76 |
| transactionType: | Sale |
| yearBuiltSource: | Assessor |
| laundryMainCount: | 1 |
| propertyAttached: | Attached |
| roomKitchenLevel: | Main |
| yearBuiltDetails: | Town Records |
| buildingAreaUnits: | Square Feet |
| farmLandAreaUnits: | Square Feet |
| offerInstructions: | Offers are welcome anytime! |
| openParkingSpaces: | 1 |
| propertyCondition: | 6-15 Years |
| buildingAreaSource: | Plans |
| condoCorporationYN: | yes |
| kitchensAboveGrade: | 1 |
| mainLevelBathrooms: | 1 |
| propertyAttachedYN: | yes |
| commonElementsFeeYN: | yes |
| propertyRoomsRoomType: | Kitchen, Dining Room, Living Room, Bedroom Primary, Bathroom, Bathroom, Laundry, Bedroom, Bathroom, Family Room, Bedroom, Recreation Room, Storage, Utility Room |
| aboveGradeFinishedArea: | 2160 |
| associationFeeIncludes: | Association Fee,Insurance,Building Maintenance,Common Elements,Decks,Doors ,Maintenance Grounds,Windows |
| bedsOnLevelSecondCount: | 3 |
| belowGradeFinishedArea: | 331 |
| condoCorporationNumber: | 617 |
| propertyRoomsRoomLevel: | Main, Main, Main, Second, Second, Main, Main, Second, Second, Second, Second, Basement, Basement, Basement |
| associationFeeFrequency: | Monthly |
| bathsOnLevelSecondCount: | 2 |
| numberOf2PieceBathrooms: | 1 |
| numberOf4PieceBathrooms: | 1 |
| numberOfRoomsAboveGrade: | 11 |
| numberOfRoomsBelowGrade: | 3 |
| associationFee2Frequency: | Monthly |
| hstApplicableToSalePrice: | Included |
| propertyManagementContact: | Eric Cantelo |
| sqFtApproxUnfinishedTotal: | 456 |
| underContractCostsMonthly: | 64.83 |
| aboveGradeFinishedAreaUnits: | Square Feet |
| belowGradeFinishedAreaUnits: | Square Feet |
| ratioCurrentPriceByAboveGra: | 425.46296 |
| aboveGradeFinishedAreaSource: | Plans |
| belowGradeFinishedAreaSource: | Plans |
| propertyRoomsRoomDimensionsMetric: | 4.65 X 3.28, 3.96 X 2.46, 5.74 X 4.50, 3.63 X 6.17, 1.98 X 5.44, 0.99 X 2.13, 2.26 X 2.01, 3.38 X 5.05, 2.24 X 4.04, 3.94 X 3.43, 3.38 X 5.05, 5.56 X 9.60, 5.74 X 6.76, 3.40 X 5.56 |
| propertyRoomsRoomLengthWidthUnits: | Feet, Feet, Feet, Feet, Feet, Feet, Feet, Feet, Feet, Feet, Feet, Feet, Feet, Feet |
Photos














































Data services provided by IDX Broker
