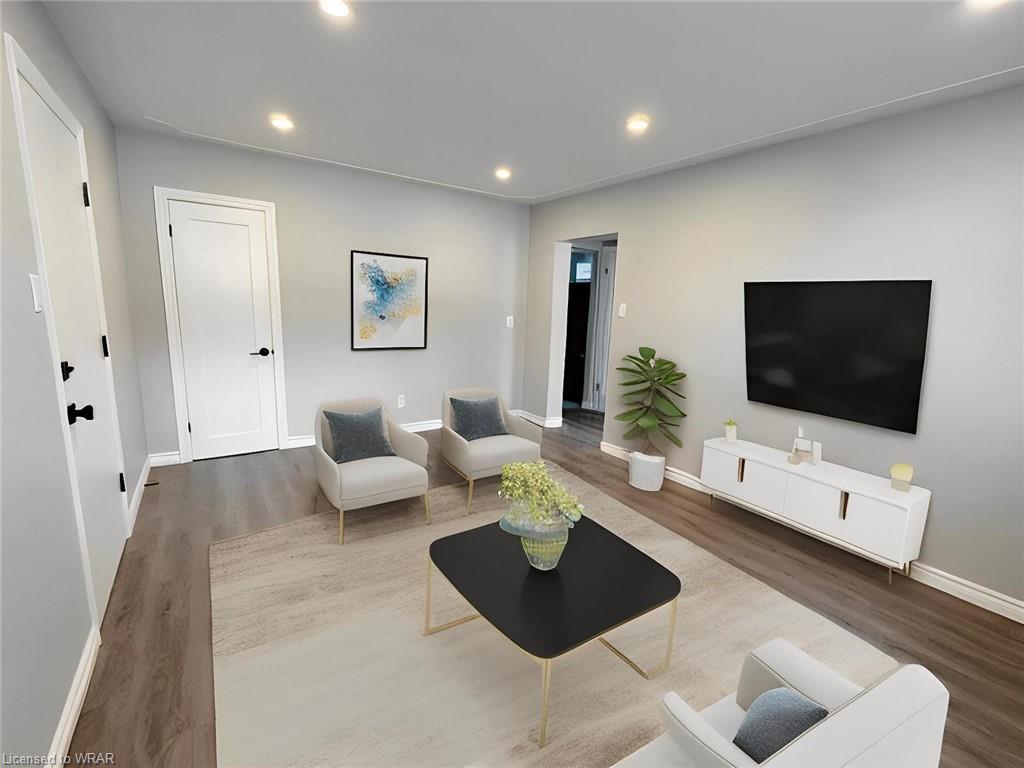274 Ottawa Street S A
Scroll

Beautifully updated unit with 1 large bedroom, a 4-piece bathroom and 1 parking spot included in the rent price. This great home features excellent updates, including […]
Description
Beautifully updated unit with 1 large bedroom, a 4-piece bathroom and 1 parking spot included in the rent price. This great home features excellent updates, including new paint, floors, and a modern kitchen with brand new stainless steel appliances (Fridge, Stove & Dishwasher). Located near plenty of amenities, including transportation (LRT at your door step), shopping, schools & entertainment. Call to view this lovely unit.
Listing Details
| Price: | $$1,695 |
|---|---|
| Address: | 274 Ottawa Street S A |
| City: | Kitchener |
| State: | Ontario |
| Zip Code: | N2G 3T6 |
| MLS: | 40565462 |
| Square Feet: | 700 |
| Bedrooms: | 1 |
| Bathrooms: | 1 |
| roof: | Asphalt Shing |
|---|---|
| sewer: | Sewer (Municipal) |
| cooling: | None |
| country: | CA |
| heating: | Natural Gas, Water |
| garageYN: | no |
| coolingYN: | no |
| dockingYN: | no |
| feedTypes: | IDX |
| furnished: | Unfurnished |
| heatingYN: | yes |
| leaseTerm: | 12 Months |
| mlsStatus: | Active |
| ownerPays: | Heat, Parking Fee, Taxes, Snow Removal, Water |
| appliances: | Water Heater, Dishwasher, Refrigerator, Stove |
| directions: | On Ottawa between Mill and Courtland |
| inclusions: | Dishwasher,Refrigerator,Stove |
| livingArea: | 700 |
| roomsTotal: | 4 |
| subleaseYN: | no |
| tenantPays: | Hydro, Internet |
| fireplaceYN: | no |
| lotFeatures: | Park, Public Transit, Shopping Nearby, Trails |
| petsAllowed: | Restricted |
| waterSource: | Municipal |
| currentPrice: | 1695 |
| frontageType: | East |
| mlsAreaMajor: | 3 - Kitchener West |
| mlsAreaMinor: | 311 - Downtown/Rockway/S. Ward |
| parkingTotal: | 1 |
| waterfrontYN: | no |
| kitchensTotal: | 1 |
| openParkingYN: | yes |
| underContract: | None |
| bedsAboveGrade: | 1 |
| commonInterest: | Freehold/None |
| directionFaces: | East |
| frontageLength: | 70.45 |
| bathsTotalRooms: | 1 |
| drivewayParking: | Private Drive Single Wide |
| laundryFeatures: | Coin Operated, Laundry Room, Shared |
| transactionType: | Lease/Rent |
| leaseRequirement: | Credit Check, Deposit, Lease Agreement, Rental Application, Other |
| propertyAttached: | Attached |
| roomKitchenLevel: | Main |
| buildingAreaUnits: | Square Feet |
| farmLandAreaUnits: | Square Feet |
| mainLevelBedrooms: | 1 |
| newConstructionYN: | no |
| openParkingSpaces: | 1 |
| propertyCondition: | 51-99 Years |
| seniorCommunityYN: | no |
| architecturalStyle: | 1 Storey/Apt |
| buildingAreaSource: | Other |
| condoCorporationYN: | no |
| kitchensAboveGrade: | 1 |
| mainLevelBathrooms: | 1 |
| propertyAttachedYN: | yes |
| commonElementsFeeYN: | no |
| leaseToOwnEquipment: | None |
| bathroomsTotalInteger: | 1 |
| propertyRoomsRoomType: | Kitchen/Dining Room, Living Room, Bedroom Primary, Bathroom |
| aboveGradeFinishedArea: | 700 |
| propertyRoomsRoomLevel: | Main, Main, Main, Main |
| numberOf4PieceBathrooms: | 1 |
| numberOfRoomsAboveGrade: | 4 |
| associationFee2Frequency: | Monthly |
| propertyRoomsRoomFeatures: | 4-Piece |
| aboveGradeFinishedAreaUnits: | Square Feet |
| belowGradeFinishedAreaUnits: | Square Feet |
| ratioCurrentPriceByAboveGra: | 2.42143 |
| aboveGradeFinishedAreaSource: | Other |
| propertyRoomsRoomDimensionsMetric: | , 4.57 X 4.57, 3.66 X 3.05, |
| propertyRoomsRoomLengthWidthUnits: | Feet, Feet, Feet, Feet |
Photos





Please sign up for a Listing Manager account below to inquire about this listing

This website uses cookies to improve your experience. By using this website you agree to our Data Protection Policy.
Read more