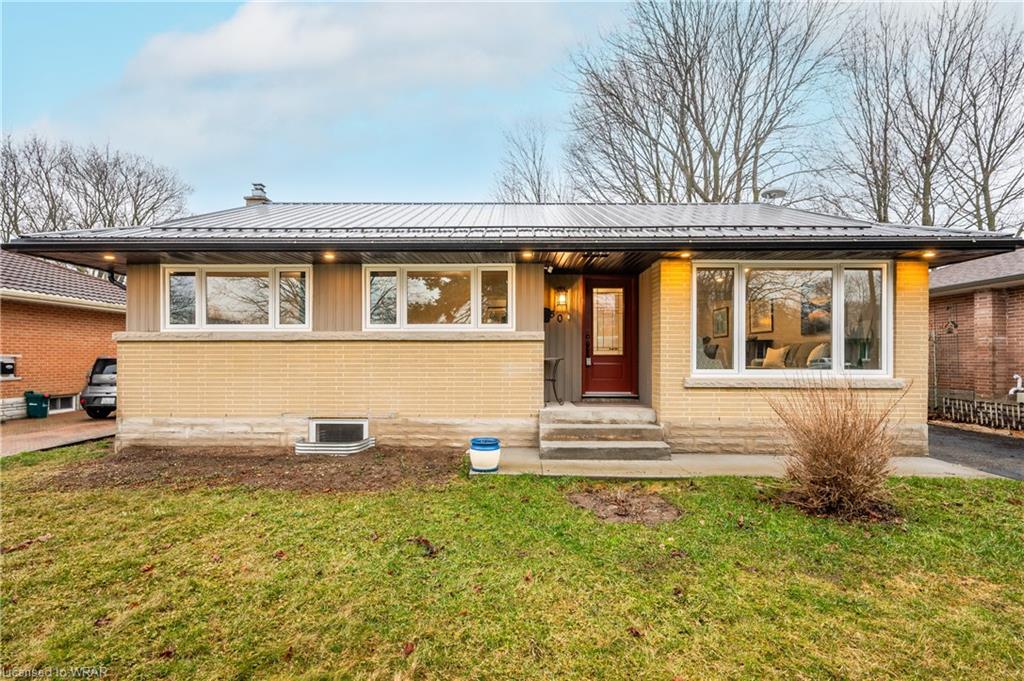30 Gordon Street
Scroll

Welcome to your modern 3+1 bedroom, 2-bathroom bungalow in the charming city of Stratford. This meticulously designed home features an open-concept layout with abundant natural light, […]
Description
Welcome to your modern 3+1 bedroom, 2-bathroom bungalow in the charming city of Stratford. This meticulously designed home features an open-concept layout with abundant natural light, a sleek kitchen with stainless steel appliances, and a cozy living area perfect for relaxation and entertainment. The master bedroom offers convenience with a nearby bathroom featuring a relaxing soaking tub. Downstairs, the basement boasts a separate entrance, providing potential for additional living space or rental income. You will also find a rough in for a kitchen so that you can easily convert the basement into a in-law suite or rental property. Outside, enjoy the tranquil patio with the included hot tub, perfect for unwinding after a long day. The sheds in the backyard add an abundance of storage space. This home is Conveniently located near Stratford’s theatres, boutiques, and dining options, also offering the perfect blend of modern luxury and small-town charm. Call today to book your showing!
Listing Details
| Price: | $$669,000 |
|---|---|
| Address: | 30 Gordon Street |
| City: | Stratford |
| State: | Ontario |
| MLS: | 40545223 |
| Square Feet: | 2,008 |
| Bedrooms: | 4 |
| Bathrooms: | 2 |
| uffi: | No |
|---|---|
| spaYN: | yes |
| garageYN: | no |
| lotDepth: | 100 |
| coolingYN: | no |
| dockingYN: | no |
| feedTypes: | IDX |
| heatingYN: | yes |
| acresRange: | < 0.5 |
| ageFurnace: | 2022 |
| directions: | Ontario Rd (HWY 7&8) to Gordon St |
| highSchool: | Avon Maitland District School Board |
| surveyType: | Unknown |
| topography: | Flat |
| spaFeatures: | Hot Tub, Heated |
| currentPrice: | 669000 |
| frontageType: | East |
| holdoverDays: | 60 |
| laundryTotal: | 1 |
| waterMeterYN: | yes |
| kitchensTotal: | 1 |
| openParkingYN: | yes |
| underContract: | None |
| bedsAboveGrade: | 3 |
| bedsBelowGrade: | 1 |
| commonInterest: | Freehold/None |
| directionFaces: | East |
| frontageLength: | 56.00 |
| waterTreatment: | Water Softener |
| windowFeatures: | Window Coverings |
| bathsTotalRooms: | 2 |
| drivewayParking: | Private Drive Single Wide |
| taxAnnualAmount: | 3446.85 |
| transactionType: | Sale |
| propertyAttached: | Detached |
| roadFrontageType: | Municipal Road |
| roomKitchenLevel: | Main |
| yearRoofReplaced: | 2018 |
| buildingAreaUnits: | Square Feet |
| farmLandAreaUnits: | Square Feet |
| lotSizeDimensions: | 100 x 56 |
| mainLevelBedrooms: | 3 |
| offerInstructions: | Open to offers anytime with 24hrs irrevocable on all offers. |
| openParkingSpaces: | 3 |
| propertyCondition: | 51-99 Years |
| buildingAreaSource: | Plans |
| condoCorporationYN: | no |
| kitchensAboveGrade: | 1 |
| mainLevelBathrooms: | 1 |
| propertyAttachedYN: | no |
| commonElementsFeeYN: | no |
| leaseToOwnEquipment: | None |
| electricOnPropertyYN: | yes |
| laundryBasementCount: | 1 |
| assignmentOfListingYN: | no |
| propertyRoomsRoomType: | Bedroom Primary, Kitchen, Dining Room, Living Room, Bedroom, Bathroom, Bedroom, Recreation Room, Bedroom, Game Room, Laundry, Bathroom |
| aboveGradeFinishedArea: | 1046 |
| belowGradeFinishedArea: | 962 |
| propertyRoomsRoomLevel: | Main, Main, Main, Main, Main, Main, Main, Basement, Basement, Basement, Basement, Basement |
| numberOfRoomsAboveGrade: | 7 |
| numberOfRoomsBelowGrade: | 5 |
| associationFee2Frequency: | Monthly |
| bedsOnLevelBasementCount: | 1 |
| hstApplicableToSalePrice: | No |
| bathsOnLevelBasementCount: | 1 |
| propertyRoomsRoomFeatures: | 3-Piece, Tile Floors |
| aboveGradeFinishedAreaUnits: | Square Feet |
| belowGradeFinishedAreaUnits: | Square Feet |
| ratioCurrentPriceByAboveGra: | 639.57935 |
| aboveGradeFinishedAreaSource: | Plans |
| belowGradeFinishedAreaSource: | Plans |
| conditionalSaleIndicatorCode: | Continue to Show |
| propertyRoomsRoomDescription: | , , , , , , , , , , , Welcome to your modern 3+1 bedroom, 2-bathroom bungalow in the charming city of Stratford. This meticulously designed home features an open-concept layout with abundant natural light, a sleek kitchen with stainless steel appliances, and a cozy living area perfect for relaxation and entertainment. The primary bedroom offers convenience with a nearby bathroom featuring a relaxing soaking tub. Downstairs, the basement boasts a separate entrance, providing potential for additional living space or rental income. You will also find a rough-in for a kitchen to easily convert the basement into an in-law suite or rental property. Outside, enjoy the tranquil patio and the included hot tub, perfect for unwinding after a long day. The sheds in the backyard add an abundance of storage space. Conveniently located near Stratford's theatres, boutiques, and dining options, this home offers the perfect blend of modern luxury and small-town charm. |
| propertyRoomsRoomDimensionsMetric: | 3.56 X 3.23, 3.40 X 0.61, 3.40 X 2.62, 4.55 X 3.40, 3.28 X 2.90, , 2.77 X 3.10, 3.20 X 5.31, 3.63 X 3.28, 3.28 X 8.15, , |
| propertyRoomsRoomLengthWidthUnits: | Feet, Feet, Feet, Feet, Feet, Feet, Feet, Feet, Feet, Feet, Feet, Feet |
Photos










































