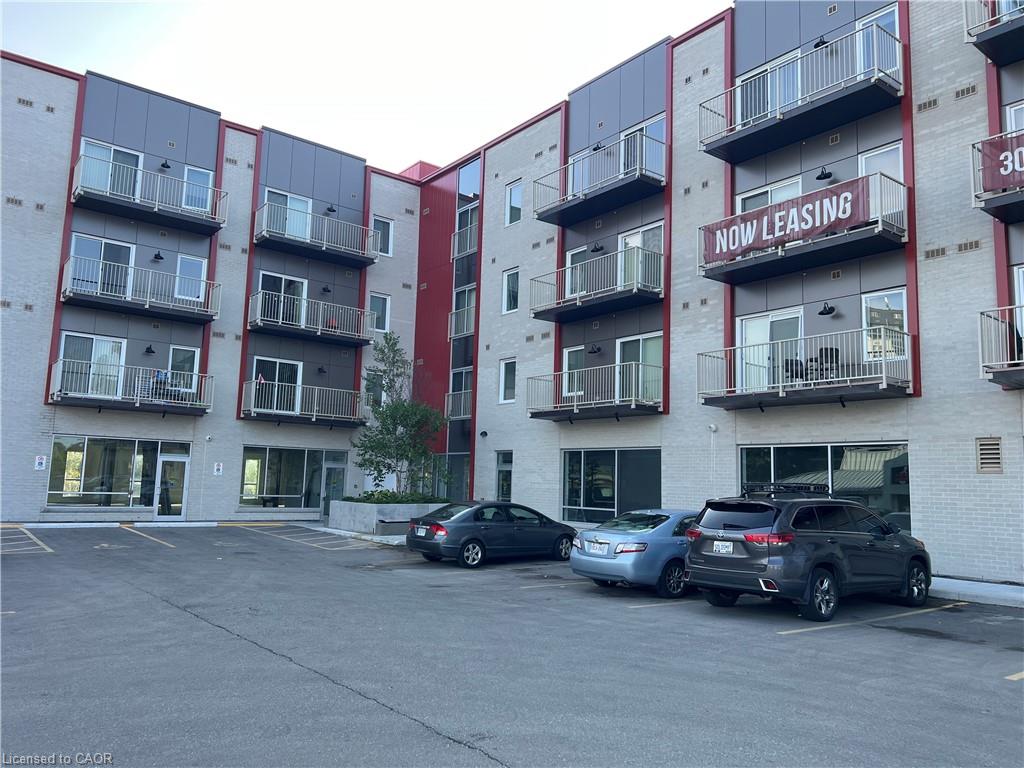301 Westmount Road W
Scroll

Sub-lease this beautiful, newly built 1-bedroom, 1-bathroom unit at 301 Westmount Rd W, Unit 412 until Feb 28, 2026, or take over the lease for a […]
Description
Sub-lease this beautiful, newly built 1-bedroom, 1-bathroom unit at 301 Westmount Rd W, Unit 412 until Feb 28, 2026, or take over the lease for a longer-term stay. Located in a 2024-built modern building, this 537 sq.ft. apartment features in-suite laundry, new stainless steel appliances, a private 56 sq.ft. balcony, window coverings, and secure bike storage. Underground parking and visitor parking available at an extra cost. Enjoy a prime location just steps from Iron Horse Trail, cafes, groceries, transit, and greenspaces. With two elevators and modern conveniences, this unit offers urban living at its best. Book your showing today!
Listing Details
| Price: | $1,890 |
|---|---|
| Address: | 301 Westmount Road W 412 |
| City: | Kitchener |
| State: | Ontario |
| MLS: | 40767791 |
| Square Feet: | 537 |
| Bedrooms: | 1 |
| Bathrooms: | 1 |
| garageYN: | yes |
|---|---|
| coolingYN: | no |
| dockingYN: | no |
| feedTypes: | IDX |
| furnished: | Unfurnished |
| heatingYN: | yes |
| leaseTerm: | 6 Months, 12 Months |
| ownerPays: | Insurance, Building Maintenance, Common Elements, Exterior Maintenance, Interior Maintenance, Taxes, Water Heater |
| directions: | Victoria St S to Westmount Rd E |
| subleaseYN: | yes |
| tenantPays: | Cable TV, Heat, Hydro, Internet, Water |
| currentPrice: | 1890 |
| frontageType: | West |
| kitchensTotal: | 1 |
| underContract: | None |
| bedsAboveGrade: | 1 |
| commonInterest: | Condominium |
| directionFaces: | West |
| windowFeatures: | Window Coverings |
| bathsTotalRooms: | 1 |
| drivewayParking: | None |
| transactionType: | Lease/Rent |
| leaseRequirement: | Credit Check, Deposit, INCOME VERIFICATION, Lease Agreement, Non-Smoking Policy, Other, References, Rental Application, Smoke-Free Building |
| propertyAttached: | Attached |
| roomKitchenLevel: | Main |
| buildingAreaUnits: | Square Feet |
| farmLandAreaUnits: | Square Feet |
| mainLevelBedrooms: | 1 |
| propertyCondition: | 0-5 Years |
| buildingAreaSource: | Other |
| condoCorporationYN: | no |
| kitchensAboveGrade: | 1 |
| mainLevelBathrooms: | 1 |
| propertyAttachedYN: | yes |
| commonElementsFeeYN: | no |
| leaseToOwnEquipment: | None |
| propertyRoomsRoomType: | Kitchen, Bathroom, Living Room, Bedroom |
| aboveGradeFinishedArea: | 537 |
| propertyRoomsRoomLevel: | Main, Main, Main, Main |
| numberOf4PieceBathrooms: | 1 |
| numberOfRoomsAboveGrade: | 4 |
| associationFee2Frequency: | Monthly |
| aboveGradeFinishedAreaUnits: | Square Feet |
| belowGradeFinishedAreaUnits: | Square Feet |
| ratioCurrentPriceByAboveGra: | 3.51955 |
| aboveGradeFinishedAreaSource: | Other |
| propertyRoomsRoomDimensionsMetric: | 3.53 X 3.66, 2.24 X 2.54, 4.42 X 3.33, 2.72 X 4.17 |
| propertyRoomsRoomLengthWidthUnits: | Feet, Feet, Feet, Feet |
Photos





























Data services provided by IDX Broker
