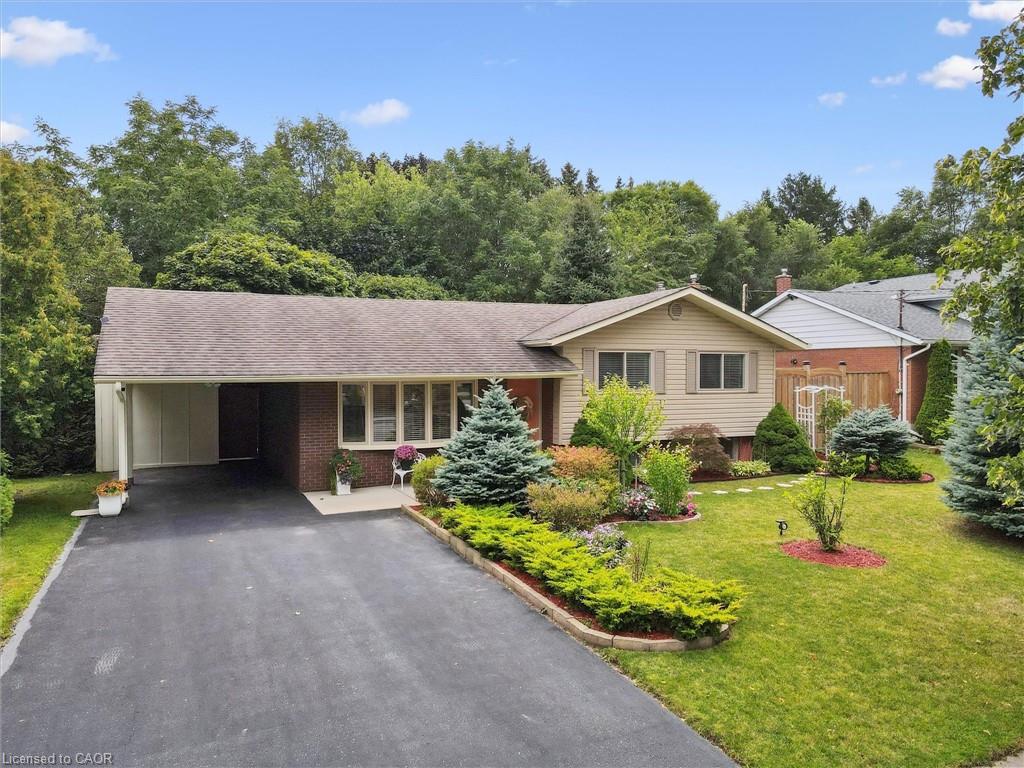317 Greenbrook Drive
Scroll

Modern Fully Renovated Side-Split with Creek Access! Welcome to this beautifully updated, carpet-free side-split that perfectly blends style, comfort, and functionality. The modern kitchen features stainless […]
Description
Modern Fully Renovated Side-Split with Creek Access! Welcome to this beautifully updated, carpet-free side-split that perfectly blends style, comfort, and functionality. The modern kitchen features stainless steel appliances, sleek finishes, and a clean, contemporary design that mirrors the quality throughout the home. You’ll find engineered hardwood flooring on the main levels, a marble-tiled front entry with a medallion accent, crown moulding, pot lights, dimmable lighting, and a sensor-lit bathroom upstairs. The living room impresses with a custom ceiling design and built-in space for hidden TV wiring above the fireplace. Downstairs, the fully finished basement features durable luxury vinyl click flooring, making it both stylish and practical. Step outside to a massive backyard full of perennials/evergreens, a spacious deck, a shed, and built-in storage for garbage bins. Backing onto a beautiful creek with direct access, this property offers a rare combination of privacy and natural beauty. Parking for 5 with a carport and 4 driveway spots, and located close to highways, schools, and shopping — this home is a must-see!
Listing Details
| Price: | $999,900 |
|---|---|
| Address: | 317 Greenbrook Drive |
| City: | Kitchener |
| State: | Ontario |
| MLS: | 40764919 |
| Square Feet: | 1,343 |
| Bedrooms: | 3 |
| Bathrooms: | 2 |
| viewYN: | yes |
|---|---|
| garageYN: | no |
| lotDepth: | 109.59 |
| coolingYN: | no |
| dockingYN: | no |
| feedTypes: | IDX |
| heatingYN: | yes |
| acresRange: | < 0.5 |
| ageFurnace: | 2012 |
| directions: | Westmount Rd E to Greenbrook Dr |
| exclusions: | Living Room Fireplace. |
| surveyType: | Unknown |
| currentPrice: | 999900 |
| frontageType: | North |
| holdoverDays: | 60 |
| laundryTotal: | 1 |
| waterMeterYN: | yes |
| kitchensTotal: | 1 |
| openParkingYN: | yes |
| underContract: | Hot Water Heater |
| bedsAboveGrade: | 3 |
| commonInterest: | Freehold/None |
| directionFaces: | North, East, South, West |
| frontageLength: | 62.10 |
| waterTreatment: | Water Softener |
| windowFeatures: | Window Coverings |
| bathsTotalRooms: | 2 |
| drivewayParking: | Carport Parking, Private Drive Double Wide |
| taxAnnualAmount: | 4097 |
| transactionType: | Sale |
| yearBuiltSource: | Estimated |
| propertyAttached: | Detached |
| roomKitchenLevel: | Main |
| yearBuiltDetails: | Estimate |
| buildingAreaUnits: | Square Feet |
| farmLandAreaUnits: | Square Feet |
| lotSizeDimensions: | 62.1 x 109.59 |
| offerInstructions: | Offers are welcome anytime with 24hrs irrevocability. |
| openParkingSpaces: | 5 |
| propertyCondition: | 51-99 Years |
| buildingAreaSource: | Other |
| condoCorporationYN: | no |
| kitchensAboveGrade: | 1 |
| propertyAttachedYN: | no |
| commonElementsFeeYN: | no |
| leaseToOwnEquipment: | None |
| electricOnPropertyYN: | yes |
| laundryBasementCount: | 1 |
| propertyRoomsRoomType: | Kitchen, Living Room, Dining Room, Bedroom Primary, Bedroom, Foyer, Bedroom, Bathroom, Recreation Room, Bathroom, Utility Room, Laundry, Storage |
| aboveGradeFinishedArea: | 1030 |
| bedsOnLevelSecondCount: | 3 |
| belowGradeFinishedArea: | 313 |
| propertyRoomsRoomLevel: | Main, Main, Main, Second, Second, Main, Second, Second, Basement, Basement, Basement, Basement, Basement |
| bathsOnLevelSecondCount: | 1 |
| numberOf3PieceBathrooms: | 1 |
| numberOf4PieceBathrooms: | 1 |
| numberOfRoomsAboveGrade: | 8 |
| numberOfRoomsBelowGrade: | 5 |
| associationFee2Frequency: | Monthly |
| hstApplicableToSalePrice: | Included |
| bathsOnLevelBasementCount: | 1 |
| sqFtApproxUnfinishedTotal: | 398 |
| aboveGradeFinishedAreaUnits: | Square Feet |
| belowGradeFinishedAreaUnits: | Square Feet |
| fireplaceStoveOperationalYN: | no |
| ratioCurrentPriceByAboveGra: | 970.7767 |
| aboveGradeFinishedAreaSource: | Other |
| belowGradeFinishedAreaSource: | Other |
| propertyRoomsRoomDimensionsMetric: | 3.05 X 3.12, 3.56 X 4.37, 3.12 X 2.51, 3.78 X 3.48, 2.90 X 3.71, 3.99 X 1.27, 2.79 X 2.69, 2.57 X 2.44, 3.38 X 6.10, 1.50 X 2.82, 1.83 X 1.80, 1.52 X 3.28, 6.63 X 5.56 |
| propertyRoomsRoomLengthWidthUnits: | Feet, Feet, Feet, Feet, Feet, Feet, Feet, Feet, Feet, Feet, Feet, Feet, Feet |
Photos

















































Data services provided by IDX Broker
