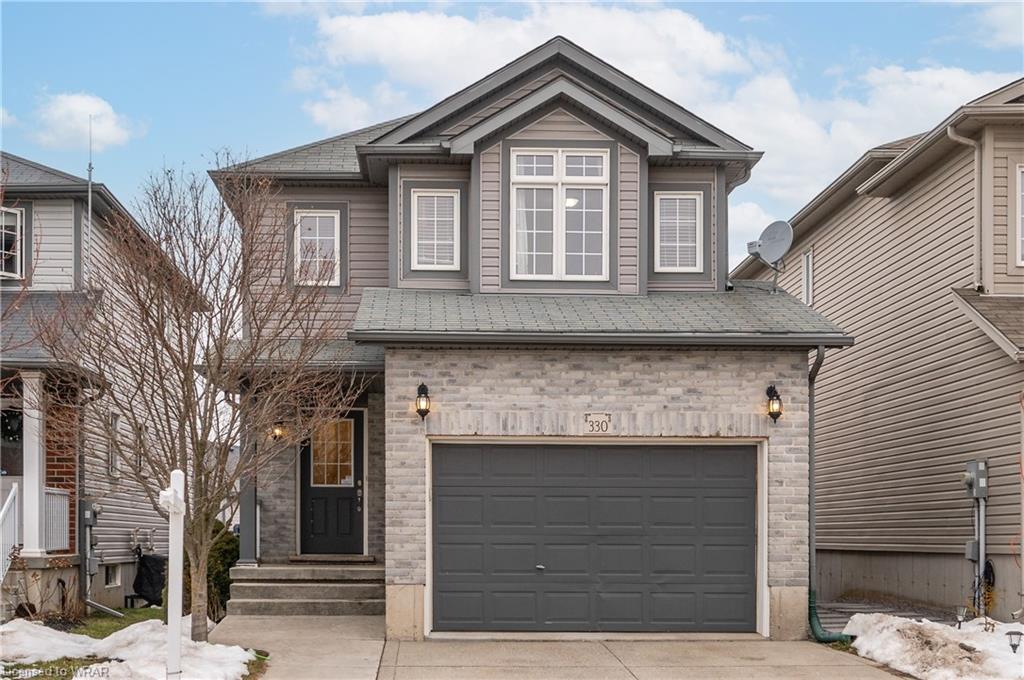330 Featherstone Crescent
Scroll

Step into the welcoming atmosphere of 330 Featherstone Crescent! This delightful 2-storey home boasts 3 bedrooms and 3 bathrooms. The heart of the house is the […]
Description
Step into the welcoming atmosphere of 330 Featherstone Crescent! This delightful 2-storey home boasts 3 bedrooms and 3 bathrooms. The heart of the house is the open concept main floor, seamlessly connecting the living room, dining room, and kitchen. The kitchen offers ample counter and cupboard space, stylish back splash, and stainless steel appliances. For outdoor enthusiasts, the double doors off the dining area lead to a generously sized, fully fenced yard with a deck. The outdoor space is perfect for summer gatherings. Upstairs, you’ll find an oversized primary bedroom along with two additional bedrooms, each equipped with walk-in closets. The fully finished basement is a versatile space, professionally designed with a 3-piece bathroom, newer oversized windows, and the potential for an in-law suite with a separate walkout entrance. Conveniently situated on a quiet crescent in Huron Park, this home is within walking distance to schools, parks, trails, and offers easy access to the expressway. The property also features ample parking space, highlighted by a beautiful concrete driveway with stairs leading to the backyard. Don’t miss out on this unique home that combines modern amenities with a central and peaceful location. Call it home today!
Listing Details
| Price: | $$899,900 |
|---|---|
| Address: | 330 Featherstone Crescent |
| City: | Kitchener |
| State: | Ontario |
| MLS: | 40535748 |
| Square Feet: | 2,124 |
| Bedrooms: | 3 |
| Bathrooms: | 2.5 |
| Half Bathrooms: | 1 |
| ageTank: | 2021 |
|---|---|
| garageYN: | yes |
| lotDepth: | 100.61 |
| coolingYN: | no |
| dockingYN: | no |
| feedTypes: | IDX |
| heatingYN: | yes |
| acresRange: | < 0.5 |
| ageFurnace: | 2021 |
| directions: | Huron Road to Featherstone Street to Featherstone Crescent |
| surveyType: | Unknown |
| currentPrice: | 899900 |
| frontageType: | East |
| laundryTotal: | 1 |
| coveredSpaces: | 1.5 |
| kitchensTotal: | 1 |
| openParkingYN: | yes |
| underContract: | Hot Water Heater |
| bedsAboveGrade: | 3 |
| commonInterest: | Freehold/None |
| frontageLength: | 30.05 |
| waterTreatment: | Water Softener |
| bathsTotalRooms: | 3 |
| drivewayParking: | Private Drive Double Wide |
| taxAnnualAmount: | 3902.82 |
| transactionType: | Sale |
| propertyAttached: | Detached |
| roomKitchenLevel: | Main |
| buildingAreaUnits: | Square Feet |
| farmLandAreaUnits: | Square Feet |
| lotSizeDimensions: | 100.61 x 30.05 |
| offerInstructions: | Offers are welcome anytime. |
| openParkingSpaces: | 2 |
| propertyCondition: | 16-30 Years |
| buildingAreaSource: | Plans |
| condoCorporationYN: | no |
| kitchensAboveGrade: | 1 |
| mainLevelBathrooms: | 1 |
| propertyAttachedYN: | no |
| commonElementsFeeYN: | no |
| leaseToOwnEquipment: | None |
| laundryBasementCount: | 1 |
| propertyRoomsRoomType: | Kitchen, Dining Room, Living Room, Bathroom, Bathroom, Bedroom Primary, Bedroom, Bedroom, Recreation Room, Bathroom, Laundry |
| aboveGradeFinishedArea: | 1510 |
| bedsOnLevelSecondCount: | 3 |
| belowGradeFinishedArea: | 614 |
| propertyRoomsRoomLevel: | Main, Main, Main, Main, Second, Second, Second, Second, Basement, Basement, Basement |
| bathsOnLevelSecondCount: | 1 |
| numberOf2PieceBathrooms: | 1 |
| numberOf3PieceBathrooms: | 1 |
| numberOf4PieceBathrooms: | 1 |
| numberOfRoomsAboveGrade: | 8 |
| numberOfRoomsBelowGrade: | 3 |
| associationFee2Frequency: | Monthly |
| hstApplicableToSalePrice: | Included |
| bathsOnLevelBasementCount: | 1 |
| aboveGradeFinishedAreaUnits: | Square Feet |
| belowGradeFinishedAreaUnits: | Square Feet |
| ratioCurrentPriceByAboveGra: | 595.96026 |
| aboveGradeFinishedAreaSource: | Plans |
| belowGradeFinishedAreaSource: | Owner |
| propertyRoomsRoomDescription: | , , , , , , , , , , Laundry and Utility together. |
| propertyRoomsRoomDimensionsMetric: | 2.77 X 3.07, 3.30 X 2.44, 5.92 X 3.45, 1.73 X 1.75, 2.64 X 2.39, 5.89 X 4.85, 2.69 X 3.99, 3.12 X 4.14, 5.51 X 5.11, 1.75 X 1.98, 3.00 X 4.83 |
| propertyRoomsRoomLengthWidthUnits: | Feet, Feet, Feet, Feet, Feet, Feet, Feet, Feet, Feet, Feet, Feet |
Photos













































