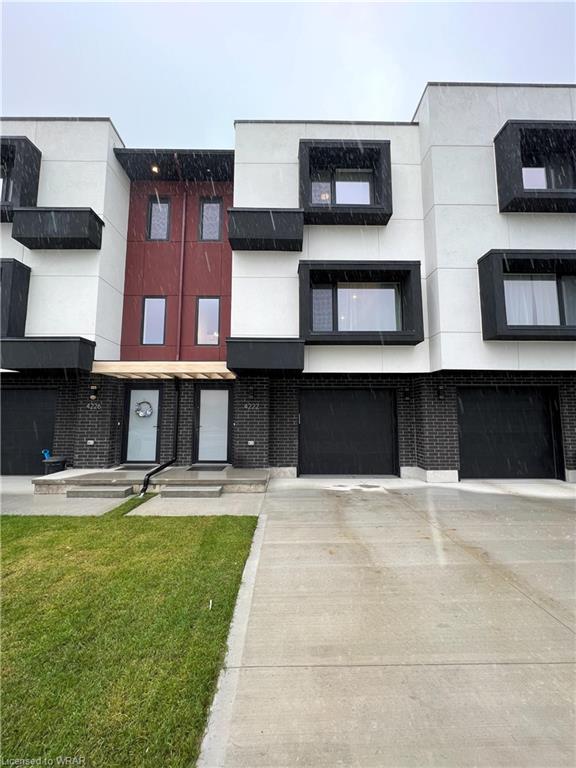4222 Lismar Lane
Scroll

Be the First to Experience 4222 Lismar Lane in London! For those in search of a new home, get ready for an incredible buy opportunity. This […]
Description
Be the First to Experience 4222 Lismar Lane in London! For those in search of a new home, get ready for an incredible buy opportunity. This stunning property offers a perfect blend of style, comfort, and convenience featuring 2 bedrooms, 3 bathrooms, a finished lower area, a double car garage (back to back) and 2 parking spaces in the driveway. This home has everything you need for a comfortable and spacious living, the thoughtfully designed layout provides ample room for your family to thrive. Located in a desirable neighbourhood, this home offers easy access to amenities, schools, parks, and transportation, making it an ideal choice for a vibrant and convenient lifestyle. Embrace the welcoming community and all it has to offer. Step inside and be impressed by the high ceilings, open-concept design, and upgraded finishes throughout. This home is perfect for both daily living and entertaining, with its seamless flow and comfortable living spaces. The modern kitchen and the elegant staircase will surely catch your eye. Don’t miss the chance to buy this exceptional home in a sought-after location. Contact the Catana Team to be the first to schedule a viewing and secure your buy.
Listing Details
| Price: | $$729,900 |
|---|---|
| Address: | 4222 Lismar Lane |
| City: | London |
| State: | Ontario |
| Zip Code: | N6L 0B9 |
| MLS: | 40452627 |
| Year Built: | 2022 |
| Square Feet: | 1,850 |
| Bedrooms: | 2 |
| Bathrooms: | 2.5 |
| Half Bathrooms: | 1 |
| aboveGradeFinishedArea: | 1850 |
|---|---|
| aboveGradeFinishedAreaSource: | Builder |
| aboveGradeFinishedAreaUnits: | Square Feet |
| acresRange: | < 0.5 |
| appliances: | Water Heater, Dishwasher, Dryer, Microwave, Range Hood, Refrigerator, Stove, Washer |
| architecturalStyle: | 3 Storey |
| associationFee2Frequency: | Monthly |
| attachedGarageYN: | yes |
| basement: | Full, Finished, Sump Pump |
| bathroomsTotalInteger: | 3 |
| bathsOnLevelSecondCount: | 1 |
| bathsOnLevelThirdCount: | 2 |
| bathsTotalRooms: | 3 |
| bedsAboveGrade: | 2 |
| bedsOnLevelThirdCount: | 2 |
| belowGradeFinishedAreaUnits: | Square Feet |
| buildingAreaSource: | Builder |
| buildingAreaUnits: | Square Feet |
| carportYN: | no |
| commonElementsFeeYN: | no |
| commonInterest: | Freehold/None |
| condoCorporationYN: | no |
| constructionMaterials: | Brick, Stucco, Vinyl Siding |
| cooling: | Central Air |
| coolingYN: | no |
| country: | CA |
| coveredSpaces: | 2 |
| currentPrice: | 729900 |
| directions: | Wharncliffe Rd S. to Legendary Dr. to Paulpeel Ave. to Lismar Ln. |
| dockingYN: | no |
| drivewayParking: | Private Drive Single Wide |
| farmLandAreaUnits: | Square Feet |
| feedTypes: | IDX |
| fireplaceFeatures: | Electric |
| fireplaceYN: | yes |
| fireplacesTotal: | 1 |
| foundationDetails: | Poured Concrete |
| frontageLength: | 22.00 |
| garageSpaces: | 2 |
| garageYN: | yes |
| heating: | Forced Air, Natural Gas |
| heatingYN: | yes |
| holdoverDays: | 60 |
| hstApplicableToSalePrice: | Included |
| inclusions: | Dishwasher,Dryer,Garage Door Opener,Microwave,Range Hood,Refrigerator,Smoke Detector,Stove,Washer,Window Coverings |
| interiorFeatures: | Air Exchanger, Auto Garage Door Remote(s) |
| kitchensAboveGrade: | 1 |
| kitchensTotal: | 1 |
| laundryFeatures: | In-Suite, Laundry Closet, Upper Level |
| laundryThirdCount: | 1 |
| laundryTotal: | 1 |
| leaseToOwnEquipment: | None |
| livingArea: | 1850 |
| lotDepth: | 98.43 |
| lotFeatures: | Urban, Rectangular, Playground Nearby, Public Transit, Quiet Area, Schools, Shopping Nearby |
| lotSizeDimensions: | 98.43 x 22 |
| mlsAreaMajor: | South |
| mlsAreaMinor: | South W |
| mlsStatus: | Active |
| newConstructionYN: | no |
| numberOf2PieceBathrooms: | 1 |
| numberOf4PieceBathrooms: | 1 |
| numberOfRoomsAboveGrade: | 12 |
| offerInstructions: | Offers anytime! Open to negotiations, just bring an offer. |
| openParkingSpaces: | 2 |
| openParkingYN: | yes |
| parkingFeatures: | Attached Garage, Garage Door Opener, Concrete |
| parkingTotal: | 4 |
| patioAndPorchFeatures: | Deck |
| poolFeatures: | None |
| propertyAttached: | Attached |
| propertyAttachedYN: | yes |
| propertyCondition: | 0-5 Years |
| ratioCurrentPriceByAboveGra: | 394.54054 |
| roof: | Asphalt Shing |
| roomKitchenLevel: | Second |
| roomsTotal: | 12 |
| seniorCommunityYN: | no |
| sewer: | Sewer (Municipal) |
| surveyType: | Unknown |
| taxAnnualAmount: | 3913 |
| transactionType: | Sale |
| underContract: | Hot Water Heater |
| waterSource: | Municipal |
| waterfrontYN: | no |
| windowFeatures: | Window Coverings |
| yearBuiltSource: | Builder |
| propertyRoomsRoomLevel: | Second, Second, Second, Main, Second, Main, Third, Third, Third, Third, Third, Second |
| propertyRoomsRoomFeatures: | 2-Piece |
| propertyRoomsRoomType: | Dining Room, Family Room, Mud Room, Foyer, Kitchen, Utility Room, , Bedroom Primary, Bathroom, Bedroom, Laundry, Bathroom |
| propertyRoomsRoomDimensionsMetric: | 4.09 X 3.00, 4.72 X 4.29, 2.34 X 1.93, 1.88 X 3.02, 2.90 X 4.39, , 3.23 X 3.20, 4.57 X 3.81, , 3.05 X 4.72, , |
| propertyRoomsRoomLengthWidthUnits: | Feet, Feet, Feet, Feet, Feet, Feet, Feet, Feet, Feet, Feet, Feet, Feet |
Photos






























