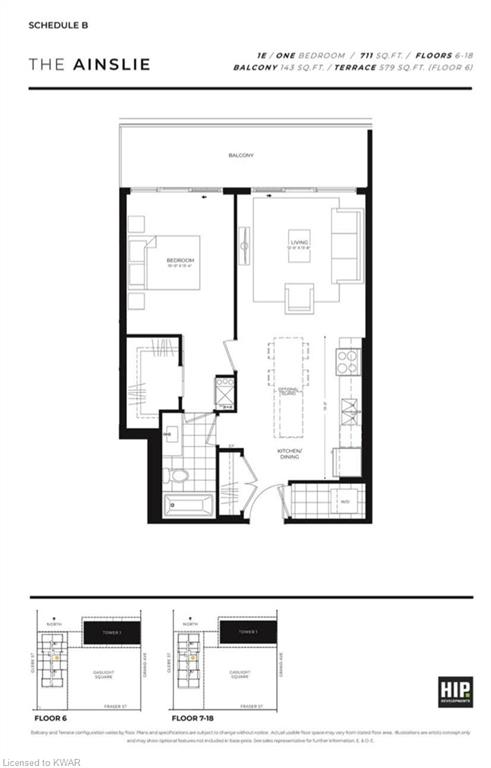50 Grand Avenue S 1007
Scroll

Welcome to the 10th floor of Gaslight District, a beautiful Ainslie Floor Plan unit offering 711sqft of space throughout. The view from this unit is impeccable, […]
Description
Welcome to the 10th floor of Gaslight District, a beautiful Ainslie Floor Plan unit offering 711sqft of space throughout. The view from this unit is impeccable, a must see! This suite features a four piece bathroom, in-suite laundry, large kitchen with stainless steel appliances, wall to wall balcony, owned underground parking space, owned locker and much more. Ownership in this building provides access to numerous amenities including; a roof top deck, party room with bar and lounge, a business room, fitness room and yoga room, outdoor common areas with fire pits and BBQ’s and also free wifi in all indoor amenities. You will fall in love with this building from the moment you walk into the Lobby/Lounge Area, don’t miss out on this spectacular opportunity!
Listing Details
| Price: | $$465,000 |
|---|---|
| Address: | 15 Glebe Street S 1007 |
| City: | Cambridge |
| State: | Ontario |
| Zip Code: | N1S 2L8 |
| MLS: | 40360138 |
| Year Built: | 2022 |
| Square Feet: | 711 |
| Bedrooms: | 1 |
| Bathrooms: | 1 |
| aboveGradeFinishedArea: | 711 |
|---|---|
| aboveGradeFinishedAreaSource: | Builder |
| aboveGradeFinishedAreaUnits: | Square Feet |
| appliances: | Water Softener, Dishwasher, Dryer, Range Hood, Refrigerator, Stove, Washer |
| architecturalStyle: | 1 Storey/Apt |
| assessmentRollNumber: | 000000000000000 |
| assessmentYear: | 2022 |
| associationAmenities: | BBQs Permitted, Business Centre (WiFi Bldg), Barbecue, Elevator(s), Fitness Center, Industrial Water Softener, Parking |
| associationFee2Frequency: | Monthly |
| associationFeeFrequency: | Monthly |
| associationFeeIncludes: | Insurance,Building Maintenance,Common Elements,Decks,Doors ,Maintenance Grounds,Parking,Trash,Roof,Snow Removal,Windows |
| associationYN: | yes |
| attachedGarageYN: | no |
| basement: | None |
| bathroomsTotalInteger: | 1 |
| bathsTotalRooms: | 1 |
| bedsAboveGrade: | 1 |
| belowGradeFinishedAreaUnits: | Square Feet |
| buildingAreaSource: | Builder |
| buildingAreaUnits: | Square Feet |
| commonElementsFeeYN: | yes |
| commonInterest: | Condominium |
| condoCorporationNumber: | TBD |
| condoCorporationYN: | yes |
| constructionMaterials: | Concrete |
| cooling: | Central Air |
| country: | CA |
| coveredSpaces: | 1 |
| currentPrice: | 465000 |
| directionFaces: | East |
| directions: | Hespeler Road to Park Hill to Grand N to Grand S |
| dockingYN: | no |
| drivewayParking: | Covered Parking |
| farmLandAreaUnits: | Square Feet |
| fireplaceYN: | no |
| garageSpaces: | 1 |
| garageYN: | yes |
| heating: | Unit Heater |
| heatingYN: | yes |
| holdoverDays: | 90 |
| hstApplicableToSalePrice: | Call LBO |
| inclusions: | Carbon Monoxide Detector,Dishwasher,Dryer,Range Hood,Refrigerator,Smoke Detector,Stove,Washer |
| kitchensAboveGrade: | 1 |
| kitchensTotal: | 1 |
| laundryFeatures: | In-Suite |
| leaseToOwnEquipment: | None |
| livingArea: | 711 |
| lotFeatures: | Urban, Arts Centre, City Lot, Library, Park, Public Parking, Public Transit, Shopping Nearby |
| mainLevelBathrooms: | 1 |
| mainLevelBedrooms: | 1 |
| mlsAreaMajor: | 11 - Galt West |
| mlsAreaMinor: | 11 - St Gregory's/Tait |
| mlsStatus: | Active |
| newConstructionYN: | no |
| numberOf4PieceBathrooms: | 1 |
| numberOfRoomsAboveGrade: | 4 |
| parkingTotal: | 1 |
| patioAndPorchFeatures: | Open |
| petsAllowed: | Restricted |
| propertyAttached: | Attached |
| propertyAttachedYN: | yes |
| propertyManagementContact: | Maria |
| propertyManagementPhone: | (519) 267-0777 |
| ratioCurrentPriceByAboveGra: | 654.00844 |
| roof: | Flat |
| roomKitchenLevel: | Main |
| roomsTotal: | 4 |
| sewer: | Sewer (Municipal) |
| transactionType: | Sale |
| uffi: | No |
| underContract: | Other |
| waterSource: | Municipal |
| waterTreatment: | None |
| waterfrontYN: | no |
| yearBuiltSource: | Builder |
| propertyRoomsRoomLevel: | Main, Main, Main, Main |
| propertyRoomsRoomFeatures: | 4-Piece |
| propertyRoomsRoomType: | Bedroom, Living Room, Kitchen/Dining Room, Bathroom |
| propertyRoomsRoomLengthWidthUnits: | Feet, Feet, Feet, Feet |
| propertyRoomsRoomDimensionsMetric: | 3.05 X 4.06, 3.66 X 4.17, 3.66 X 4.04, |
Photos



























