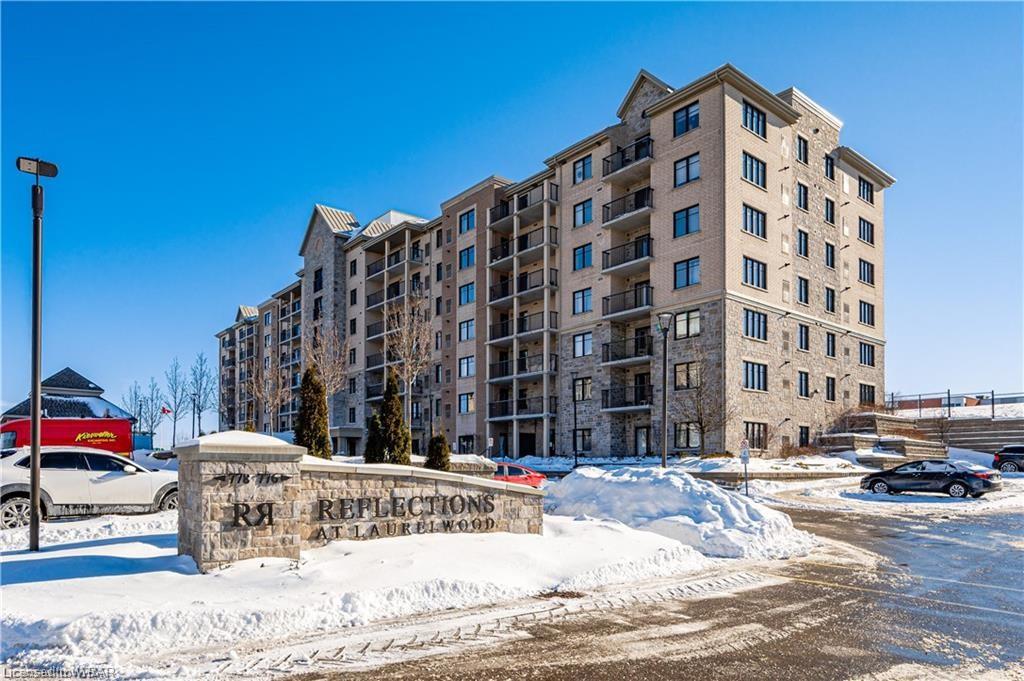776 Laurelwood Drive 711
Scroll

Welcome to Reflections at Laurelwood unit 711 with 2 PARKING SPOTS! Find comfort in this safe and secure building starting at the front door with controlled […]
Description
Welcome to Reflections at Laurelwood unit 711 with 2 PARKING SPOTS! Find comfort in this safe and secure building starting at the front door with controlled entry. Use the elevators or stairs to arrive at a beautiful 1045sq/ft penthouse that boasts an open concept layout with a large balcony. This unit has 2 bedrooms, 2 bathrooms, and a laundry conveniently located in the unit. The primary bedroom has a walk-in-closet + an additional closet and a 4 piece ensuite bathroom. This building offers amenities such as a lounge room/game room, a private theatre, BBQ’s and much more. Close by you will find beautiful walking trails, shopping malls, schools, and more. Come have a look for yourself! Book your private showing today.
Listing Details
| Price: | $$2,700 |
|---|---|
| Address: | 776 Laurelwood Drive 711 |
| City: | Waterloo |
| State: | Ontario |
| Zip Code: | N2V 0A8 |
| MLS: | 40521670 |
| Square Feet: | 1,045 |
| Bedrooms: | 2 |
| Bathrooms: | 2 |
| aboveGradeFinishedArea: | 1045 |
|---|---|
| aboveGradeFinishedAreaSource: | Builder |
| aboveGradeFinishedAreaUnits: | Square Feet |
| appliances: | Instant Hot Water, Built-in Microwave, Dishwasher, Dryer, Refrigerator, Stove, Washer |
| architecturalStyle: | 1 Storey/Apt |
| associationAmenities: | Barbecue, Elevator(s), Game Room, Media Room, Party Room, Parking |
| associationFee2Frequency: | Monthly |
| associationFeeIncludes: | Insurance,Building Maintenance,C.A.M.,Central Air Conditioning,Parking,Trash,Property Management Fees,Roof,Snow Removal,Water,Windows |
| associationYN: | yes |
| attachedGarageYN: | no |
| bathroomsTotalInteger: | 2 |
| bathsTotalRooms: | 2 |
| bedsAboveGrade: | 2 |
| belowGradeFinishedAreaUnits: | Square Feet |
| buildingAreaSource: | Builder |
| buildingAreaUnits: | Square Feet |
| carportYN: | no |
| commonElementsFeeYN: | no |
| commonInterest: | Condominium |
| condoCorporationNumber: | 552 |
| condoCorporationYN: | yes |
| constructionMaterials: | Cement Siding, Concrete, Stone |
| cooling: | Central Air |
| coolingYN: | no |
| country: | CA |
| coveredSpaces: | 1 |
| currentPrice: | 2700 |
| directionFaces: | North |
| directions: | Erbsville Road to Laurelwood Drive |
| dockingYN: | no |
| drivewayParking: | Covered Parking, Outside/Surface/Open, Visitor Parking |
| elementarySchool: | Abraham Erb Public School |
| exteriorFeatures: | Balcony |
| farmLandAreaUnits: | Square Feet |
| feedTypes: | IDX |
| fireplaceYN: | no |
| foundationDetails: | Concrete Perimeter |
| frontageType: | North |
| furnished: | Unfurnished |
| garageSpaces: | 1 |
| garageSpacesDescription: | 1 Underground & 1 Above |
| garageYN: | no |
| heating: | Natural Gas |
| heatingYN: | yes |
| highSchool: | Laurel Heights Secondary School |
| hstApplicableToSalePrice: | No |
| inclusions: | Built-in Microwave,Dishwasher,Dryer,Refrigerator,Stove,Washer |
| interiorFeatures: | Auto Garage Door Remote(s), Elevator, Separate Heating Controls, Separate Hydro Meters |
| kitchensAboveGrade: | 1 |
| kitchensTotal: | 1 |
| laundryFeatures: | In-Suite |
| leaseTerm: | 12 Months, 24 Months |
| livingArea: | 1045 |
| lotFeatures: | Library, Open Spaces, Park, Place of Worship, Playground Nearby, Public Parking, Public Transit, Quiet Area, Regional Mall, Schools, Shopping Nearby, Trails |
| mainLevelBathrooms: | 2 |
| mainLevelBedrooms: | 2 |
| mlsAreaMajor: | 4 - Waterloo West |
| mlsAreaMinor: | 441 - Erbsville/Laurelwood |
| mlsStatus: | Active |
| newConstructionYN: | no |
| numberOfRoomsAboveGrade: | 6 |
| openParkingSpaces: | 1 |
| openParkingYN: | yes |
| ownerPays: | Insurance, Common Elements, Taxes |
| parkingAssignedSpace: | 92+265 |
| parkingFeatures: | Asphalt |
| parkingTotal: | 2 |
| patioAndPorchFeatures: | Open |
| petsAllowed: | Restricted |
| propertyAttached: | Attached |
| propertyAttachedYN: | yes |
| propertyCondition: | 6-15 Years |
| ratioCurrentPriceByAboveGra: | 2.58373 |
| roof: | Asphalt Shing |
| roomKitchenLevel: | Main |
| roomsTotal: | 6 |
| seniorCommunityYN: | no |
| sewer: | Sewer (Municipal) |
| subleaseYN: | no |
| tenantPays: | Cable TV, Heat, Hydro, Internet |
| transactionType: | Lease/Rent |
| waterSource: | Municipal |
| waterTreatment: | Water Softener |
| waterfrontYN: | no |
| propertyRoomsRoomDescription: | , open concept kitchen and dinning with breakfast bar and work station., , Equipped with a walk-in-closet and a second double closet, , Ensuit bathroom. |
| propertyRoomsRoomLevel: | Main, Main, Main, Main, Main, Main |
| propertyRoomsRoomFeatures: | 4-Piece, Carpet Free, Ensuite, Tile Floors |
| propertyRoomsRoomType: | Living Room, Kitchen/Dining Room, Bathroom, Bedroom Primary, Bedroom, Bathroom |
| propertyRoomsRoomLengthWidthUnits: | Feet, Feet, Feet, Feet, Feet, Feet |
| propertyRoomsRoomDimensionsMetric: | 4.70 X 4.24 X 2.44, 5.05 X 3.68 X 2.44, 2.41 X 1.68 X 2.44, 5.28 X 3.17 X 2.44, 4.11 X 3.20, 3.10 X 1.55 X 2.44 |
Photos





















