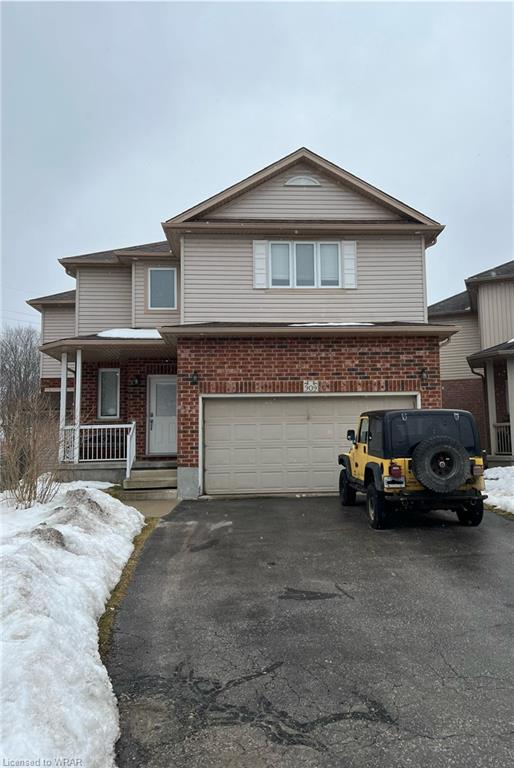909 Woodhurst Court Lower Level
Scroll

Welcome to this furnished lower level unit, this 2-bedrooms and 1 bathroom home offers plenty of space for all your needs including a private separate entrance. […]
Description
Welcome to this furnished lower level unit, this 2-bedrooms and 1 bathroom home offers plenty of space for all your needs including a private separate entrance. This unit is unique because it is a walk-out basement meaning that the unit is not fully in ground. Inside you will find a large open concept living area and the convenience of a separate washer and dryer. With this unit you will have your own deck area with BBQ and the enjoyment of a big backyard to use. Close to all amenities including the boardwalk centre, restaurants, stores and others. Also this unit is a 5 minute walk to the bus stop. Don’t miss out on this unit, it’s a must see to understand.
Listing Details
| Price: | $$2,100 |
|---|---|
| Address: | 909 Woodhurst Court Lower Level |
| City: | Kitchener |
| State: | Ontario |
| Zip Code: | N2N 3J2 |
| MLS: | 40535392 |
| Year Built: | 2006 |
| Square Feet: | 800 |
| Bedrooms: | 2 |
| Bathrooms: | 1 |
| roof: | Shingle |
|---|---|
| sewer: | Sewer (Municipal) |
| cooling: | Central Air |
| country: | CA |
| fencing: | Full |
| heating: | Forced Air, Natural Gas |
| basement: | Separate Entrance, Walk-Out Access, Full, Finished |
| garageYN: | no |
| carportYN: | no |
| coolingYN: | no |
| dockingYN: | no |
| feedTypes: | IDX |
| furnished: | Partially |
| heatingYN: | yes |
| leaseTerm: | 12 Months |
| mlsStatus: | Active |
| ownerPays: | Parking Fee, Taxes, Water Heater |
| appliances: | Built-in Microwave, Dryer, Refrigerator, Stove, Washer |
| directions: | Victoria St S to Westforest Trail to Woodhurst Crt. |
| inclusions: | Built-in Microwave,Dryer,Furniture,Refrigerator,Stove,Washer,Window Coverings |
| livingArea: | 800 |
| roomsTotal: | 5 |
| subleaseYN: | no |
| tenantPays: | Heat, Hydro, Internet, Snow Removal, Water |
| fireplaceYN: | no |
| lotFeatures: | Highway Access, Major Highway, Park, Place of Worship, Playground Nearby, Public Transit, Quiet Area, Schools, Shopping Nearby, Trails |
| waterSource: | Municipal |
| currentPrice: | 2100 |
| frontageType: | East |
| mlsAreaMajor: | 3 - Kitchener West |
| mlsAreaMinor: | 338 - Beechwood Forest/Highland W. |
| parkingTotal: | 1 |
| waterfrontYN: | no |
| kitchensTotal: | 1 |
| openParkingYN: | yes |
| underContract: | None |
| bedsBelowGrade: | 2 |
| commonInterest: | Freehold/None |
| directionFaces: | East |
| frontageLength: | 26.15 |
| windowFeatures: | Window Coverings |
| bathsTotalRooms: | 1 |
| drivewayParking: | Private Drive Single Wide |
| laundryFeatures: | In-Suite |
| parkingFeatures: | Asphalt |
| transactionType: | Lease/Rent |
| yearBuiltSource: | Builder |
| attachedGarageYN: | no |
| exteriorFeatures: | Private Entrance |
| interiorFeatures: | None |
| leaseRequirement: | Credit Check, Deposit, Employment Letter, Lease Agreement, Non-Smoking Policy, References, Rental Application, Smoke-Free Building |
| propertyAttached: | Detached |
| roomKitchenLevel: | Lower |
| buildingAreaUnits: | Square Feet |
| farmLandAreaUnits: | Square Feet |
| foundationDetails: | Poured Concrete |
| newConstructionYN: | no |
| openParkingSpaces: | 1 |
| propertyCondition: | 16-30 Years |
| seniorCommunityYN: | no |
| architecturalStyle: | Two Story |
| buildingAreaSource: | Other |
| condoCorporationYN: | no |
| kitchensBelowGrade: | 1 |
| propertyAttachedYN: | no |
| commonElementsFeeYN: | no |
| leaseToOwnEquipment: | None |
| bathroomsTotalInteger: | 1 |
| constructionMaterials: | Vinyl Siding |
| patioAndPorchFeatures: | Deck |
| propertyRoomsRoomType: | Living Room, Kitchen, Bedroom Primary, Bedroom, Bathroom |
| aboveGradeFinishedArea: | 800 |
| bathsOnLevelLowerCount: | 1 |
| propertyRoomsRoomLevel: | Lower, Lower, Lower, Lower, Lower |
| numberOf3PieceBathrooms: | 1 |
| numberOfRoomsBelowGrade: | 5 |
| associationFee2Frequency: | Monthly |
| hstApplicableToSalePrice: | No |
| propertyRoomsRoomFeatures: | 3-Piece |
| aboveGradeFinishedAreaUnits: | Square Feet |
| belowGradeFinishedAreaUnits: | Square Feet |
| ratioCurrentPriceByAboveGra: | 2.625 |
| aboveGradeFinishedAreaSource: | Other |
| propertyRoomsRoomDimensionsMetric: | 6.10 X 4.57, 3.05 X 3.05, 3.66 X 3.35, 2.74 X 2.44, |
| propertyRoomsRoomLengthWidthUnits: | Feet, Feet, Feet, Feet, Feet |
Photos

















