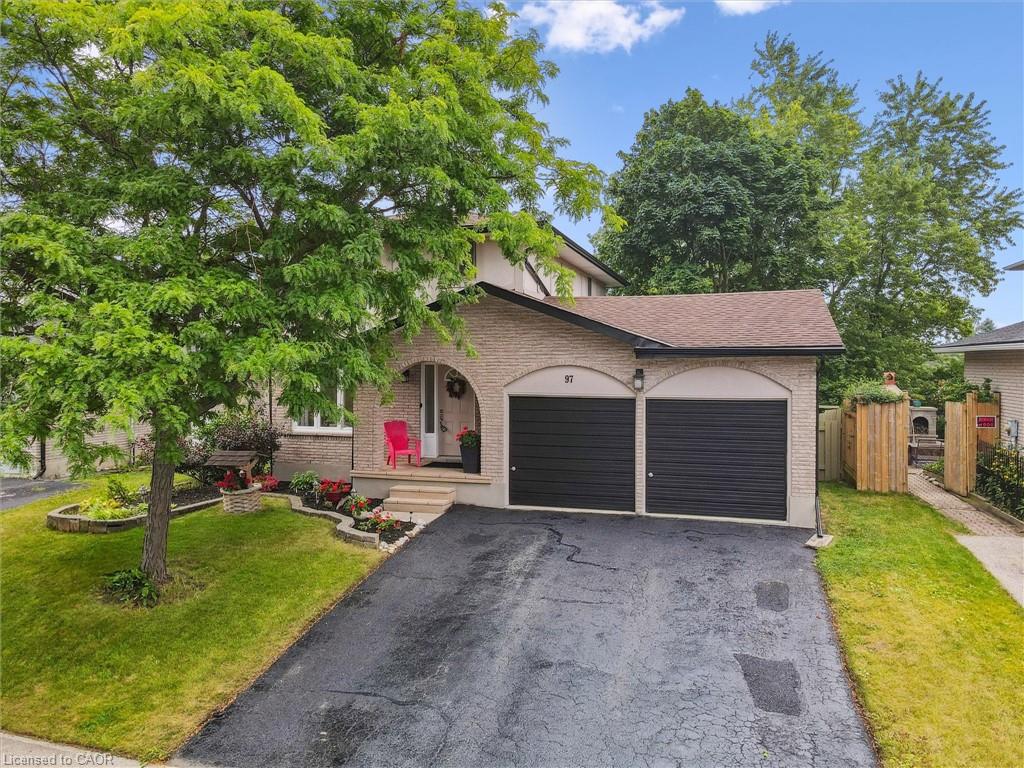97 Bechtel Drive
Scroll

Welcome to 97 Bechtel Drive – A Stunning, Fully Updated Home in the Heart of Doon! Located in one of Kitchener’s most desirable and family-friendly neighborhoods, […]
Description
Welcome to 97 Bechtel Drive – A Stunning, Fully Updated Home in the Heart of Doon! Located in one of Kitchener’s most desirable and family-friendly neighborhoods, this beautifully renovated home offers exceptional comfort, space, and convenience. Just minutes from Highway 401, Conestoga College, top-rated schools like St. Kateri Tekakwitha Catholic Elementary School, public transit, and all major amenities, this move-in ready gem is perfect for families or professionals. Step inside to find a fully updated, carpet-free interior featuring contemporary white cabinetry, elegant quartz countertops, and stainless steel appliances in a bright, modern kitchen. The open-concept main floor boasts stylish pot lights, crown moulding, updated flooring, fresh paint, and modern light fixtures throughout. The spacious primary bedroom includes a custom-built walk-in closet, while all bathrooms have been beautifully renovated, complete with granite countertops and updated finishes. The recently finished walkout basement is perfect for a home gym, play area, or additional living space, and includes a sleek, modern bathroom and an updated laundry area. Additional features include a a cold room and most windows replaced in 2018. Step outside to your oversized backyard oasis, complete with a new deck, fully fenced yard, newer shed, and a manually initiated irrigation system in both front and backyards — perfect for effortless lawn care. Parking is a breeze with a double-car garage, a long driveway, and additional boulevard space—accommodating up to 6 vehicles comfortably. Tucked away on a quiet, peaceful street, this rare opportunity offers the best of modern living in a sought-after location. Don’t miss your chance to own this incredible home—schedule your private showing today!
Listing Details
| Price: | $899,000 |
|---|---|
| Address: | 97 Bechtel Drive |
| City: | Kitchener |
| State: | Ontario |
| MLS: | 40756915 |
| Square Feet: | 1,964 |
| Bedrooms: | 3 |
| Bathrooms: | 2.5 |
| Half Bathrooms: | 1 |
| uffi: | No |
|---|---|
| garageYN: | yes |
| lotDepth: | 110 |
| coolingYN: | no |
| dockingYN: | no |
| feedTypes: | IDX |
| heatingYN: | yes |
| acresRange: | < 0.5 |
| directions: | Doon Village to Bechtel |
| surveyType: | Unknown |
| currentPrice: | 899000 |
| frontageType: | North |
| holdoverDays: | 60 |
| waterMeterYN: | yes |
| coveredSpaces: | 2 |
| kitchensTotal: | 1 |
| openParkingYN: | yes |
| underContract: | Hot Water Heater |
| bedsAboveGrade: | 3 |
| commonInterest: | Freehold/None |
| frontageLength: | 48.00 |
| waterTreatment: | Water Softener |
| windowFeatures: | Window Coverings |
| bathsTotalRooms: | 3 |
| drivewayParking: | Private Drive Double Wide |
| taxAnnualAmount: | 4450 |
| transactionType: | Sale |
| yearBuiltSource: | Other |
| propertyAttached: | Detached |
| roomKitchenLevel: | Main |
| buildingAreaUnits: | Square Feet |
| farmLandAreaUnits: | Square Feet |
| lotSizeDimensions: | 48 x 110 |
| openParkingSpaces: | 4 |
| propertyCondition: | 31-50 Years |
| buildingAreaSource: | Other |
| condoCorporationYN: | no |
| kitchensAboveGrade: | 1 |
| mainLevelBathrooms: | 1 |
| propertyAttachedYN: | no |
| commonElementsFeeYN: | no |
| propertyRoomsRoomType: | Bathroom, Dining Room, Kitchen, Bathroom, Living Room, Bedroom Primary, Bedroom, Bedroom, Recreation Room, Bathroom, Utility Room |
| aboveGradeFinishedArea: | 1332 |
| bedsOnLevelSecondCount: | 3 |
| belowGradeFinishedArea: | 632 |
| propertyRoomsRoomLevel: | Main, Main, Main, Second, Main, Second, Second, Second, Basement, Basement, Basement |
| bathsOnLevelSecondCount: | 1 |
| numberOf2PieceBathrooms: | 1 |
| numberOf4PieceBathrooms: | 1 |
| numberOfRoomsAboveGrade: | 8 |
| numberOfRoomsBelowGrade: | 3 |
| associationFee2Frequency: | Monthly |
| hstApplicableToSalePrice: | Included |
| bathsOnLevelBasementCount: | 1 |
| aboveGradeFinishedAreaUnits: | Square Feet |
| belowGradeFinishedAreaUnits: | Square Feet |
| fireplaceStoveOperationalYN: | yes |
| ratioCurrentPriceByAboveGra: | 674.92492 |
| aboveGradeFinishedAreaSource: | Other |
| belowGradeFinishedAreaSource: | Other |
| propertyRoomsRoomDimensionsMetric: | 1.22 X 1.50, 3.02 X 2.51, 5.46 X 2.41, 1.55 X 3.12, 3.28 X 4.44, 4.55 X 3.40, 3.07 X 2.72, 4.06 X 3.43, 5.31 X 9.37, 2.01 X 3.35, 2.06 X 2.72 |
| propertyRoomsRoomLengthWidthUnits: | Feet, Feet, Feet, Feet, Feet, Feet, Feet, Feet, Feet, Feet, Feet |
Photos













































Data services provided by IDX Broker
