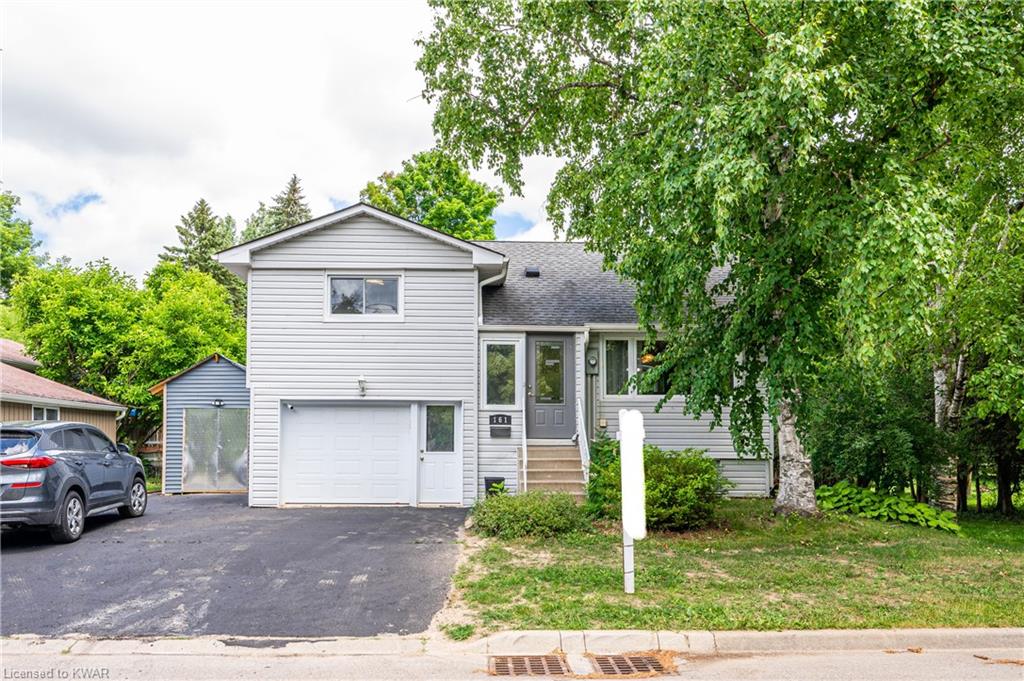| aboveGradeFinishedArea: | 1489 |
| aboveGradeFinishedAreaSource: | Other |
| aboveGradeFinishedAreaUnits: | Square Feet |
| acresRange: | 0.50–1.99 |
| ageFurnace: | 2016 |
| ageTank: | 2017 |
| appliances: | Water Heater, Water Purifier, Water Softener, Dishwasher, Dryer, Microwave, Range Hood, Refrigerator, Stove, Washer |
| architecturalStyle: | Sidesplit |
| assessmentRollNumber: | 3018050012142000000 |
| assessmentYear: | 2022 |
| associationFee2Frequency: | Monthly |
| attachedGarageYN: | yes |
| basement: | Separate Entrance, Full, Finished, Sump Pump |
| bathroomsTotalInteger: | 2 |
| bathsOnLevelLowerCount: | 1 |
| bathsOnLevelSecondCount: | 1 |
| bathsTotalRooms: | 2 |
| bedsAboveGrade: | 3 |
| bedsOnLevelSecondCount: | 2 |
| bedsOnLevelThirdCount: | 1 |
| belowGradeFinishedArea: | 218 |
| belowGradeFinishedAreaSource: | Other |
| belowGradeFinishedAreaUnits: | Square Feet |
| buildingAreaSource: | Other |
| buildingAreaUnits: | Square Feet |
| carportYN: | no |
| commonElementsFeeYN: | no |
| commonInterest: | Freehold/None |
| condoCorporationYN: | no |
| constructionMaterials: | Vinyl Siding |
| cooling: | Central Air |
| country: | CA |
| coveredSpaces: | 1 |
| currentPrice: | 799000 |
| directions: | Peel St to Boulle St to Asmus St. |
| dockingYN: | no |
| drivewayParking: | Private Drive Double Wide |
| exclusions: | Staging Stuff |
| exteriorFeatures: | Privacy, Private Entrance, Restricted Waterfront |
| farmLandAreaUnits: | Square Feet |
| fireplaceYN: | no |
| foundationDetails: | Concrete Block, Poured Concrete |
| frontageLength: | 84.00 |
| garageSpaces: | 1 |
| garageYN: | yes |
| heating: | Forced Air, Natural Gas |
| heatingYN: | yes |
| hstApplicableToSalePrice: | Included |
| inclusions: | Dishwasher,Dryer,Garage Door Opener,Microwave,Pool Equipment,Range Hood,Refrigerator,Smoke Detector,Stove,Washer,Window Coverings |
| interiorFeatures: | Auto Garage Door Remote(s) |
| isLandYN: | no |
| kitchensAboveGrade: | 1 |
| kitchensTotal: | 1 |
| laundryFeatures: | In-Suite, Lower Level |
| leaseToOwnEquipment: | None |
| livingArea: | 1489 |
| lotDepth: | 534 |
| lotFeatures: | Urban, Rectangular, Greenbelt, Major Highway, Park, Place of Worship, Playground Nearby, Quiet Area, Rec./Community Centre, Schools, Shopping Nearby, Trails |
| lotIrregularities: | 84.52x534.45x58.73x34.24x499.43 |
| lotSizeDimensions: | 534 x 84 |
| mlsAreaMajor: | 6 - Wilmot Township |
| mlsAreaMinor: | 660 - New Hamburg |
| mlsStatus: | Active |
| newConstructionYN: | no |
| numberOf3PieceBathrooms: | 1 |
| numberOf4PieceBathrooms: | 1 |
| numberOfRoomsAboveGrade: | 7 |
| numberOfRoomsBelowGrade: | 5 |
| offerInstructions: | Offers anytime! Seller has the right to accept, refuse or counter offer any offer. |
| openParkingSpaces: | 3 |
| openParkingYN: | yes |
| otherEquipment: | Pool Equipment |
| otherStructures: | Shed(s), Storage, Workshop |
| parkingFeatures: | Attached Garage, Garage Door Opener, Asphalt |
| parkingTotal: | 4 |
| patioAndPorchFeatures: | Deck |
| poolFeatures: | On Ground |
| propertyAttached: | Detached |
| propertyAttachedYN: | no |
| ratioCurrentPriceByAboveGra: | 536.60175 |
| roof: | Asphalt Shing |
| roomKitchenLevel: | Main |
| roomsTotal: | 12 |
| sewer: | Sewer (Municipal) |
| surveyType: | Unknown |
| transactionType: | Sale |
| uffi: | No |
| underContract: | None |
| waterMeterYN: | yes |
| waterSource: | Municipal |
| waterTreatment: | Water Purification, Water Softener |
| waterfrontFeatures: | River/Stream |
| waterfrontYN: | no |
| windowFeatures: | Window Coverings |
| yearBuiltSource: | Other |
| propertyRoomsRoomLevel: | Basement, Basement, Basement, Lower, Second, Lower, Third, Second, Second, Main, Main, Main |
| propertyRoomsRoomDimensions: | 16ft. 7in. X 12ft. 11in., 13ft. 8in. X 11ft. 6in., , , 12ft. 10in. X 11ft. 8in., 14ft. 1in. X 11ft. 7in., 18ft. 6in. X 9ft. 4in., 10ft. 6in. X 8ft. 11in., , 19ft. 0in. X 10ft. 9in., , |
| propertyRoomsRoomLength: | 16.07, 13.08, , , 12.1, 14.01, 18.06, 10.06, , 19, , |
| propertyRoomsRoomType: | Recreation Room, Storage, Utility Room, Bathroom, Bedroom, Living Room, Bedroom, Bedroom, Bathroom, Breakfast Room, Kitchen, Dining Room |
| propertyRoomsRoomLengthWidthUnits: | Feet, Feet, Feet, Feet, Feet, Feet, Feet, Feet, Feet, Feet, Feet, Feet |
| propertyRoomsRoomDimensionsMetric: | 5.11 X 4.32, 2.39 X 2.57, , , 3.96 X 3.53, 3.53 X 4.19, 5.84 X 3.33, 3.25 X 2.74, , 2.64 X 2.87, 3.02 X 2.92, 3.53 X 4.29 |
| propertyRoomsRoomArea: | 194.6077, 144.6648, , , 134.068, 155.0907, 163.2624, 81.5866, , 191.71, , |
| propertyRoomsRoomWidth: | 12.11, 11.06, , , 11.08, 11.07, 9.04, 8.11, , 10.09, , |




















































