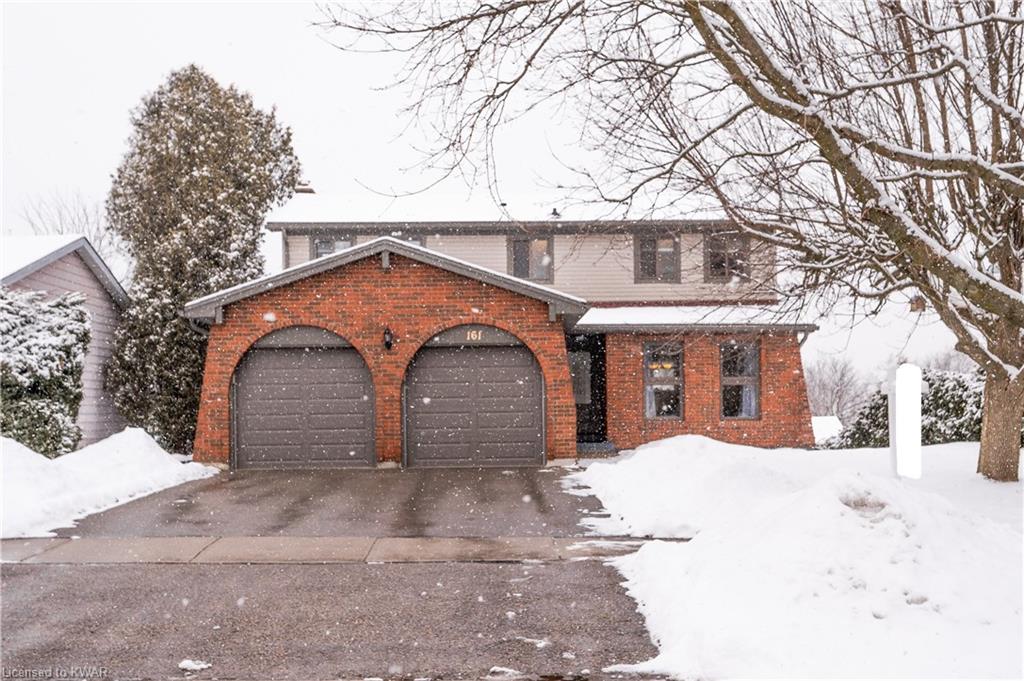
A large recently updated 4+1 bedroom home located in the well established Forest Heights area in Kitchener. The naturally lit and inviting front entrance really sets the tone of this beautiful home. Light paint colours, elegant white tiles, and tasteful laminate floors give off a sense of positivity and openness. The dark toned kitchen cabinets and the stainless steel appliances contrast the brightness of the surrounding colours to create a luxurious vibe. An ample amount of windows and the large sliding glass door invite in an abundance of natural light through out the entire home. Through the sliding door is a large raised deck perfect for summer BBQs and stairs leading down to the backyard lawn with a large shed. A second kitchen in the basement along with a living space, bedroom, bathroom, and separate entrance provide the opportunity for a BASEMENT APARTMENT or IN-LAW SUITE. Also, the basement has a walk-out to the backyard. On the second level you will find 4 bedrooms and 3 bathrooms including the master bedroom with a 4-piece ensuite and a spacious walk-in closet. Local amenities include parks and trails, restaurants, and shopping. Access to the Highway(HWY 8) is just minutes away for easy travel. This is a fantastic home with so much to offer. Book your showing today!!
| Price: | $$899,000 |
| Address: | 161 AUTUMN HILL Crescent |
| City: | Kitchener |
| County: | Waterloo |
| State: | Ontario |
| Zip Code: | N2N 1K9 |
| MLS: | 40223399 |
| Year Built: | 1974 |
| Square Feet: | 3,009 |
| Bedrooms: | 5 |
| Bathrooms: | 4 |
| Half Bathrooms: | 1 |
| aboveGradeFinishedArea: | 2019 |
| aboveGradeFinishedAreaSource: | Other |
| aboveGradeFinishedAreaUnits: | Square Feet |
| acresRange: | < 0.5 |
| approximateAge: | 31-50 Years |
| architecturalStyle: | 2 Storey |
| assessmentRollNumber: | 301204004541700 |
| assessmentYear: | 2022 |
| basement: | Separate Entrance, Walk-Out |
| bathsOnLevelBasementCount: | 1 |
| bathsOnLevelMainCount: | 1 |
| bathsOnLevelSecondCount: | 2 |
| bathsTotalRooms: | 4 |
| bedsAboveGrade: | 4 |
| bedsBelowGrade: | 1 |
| bedsOnLevelBasementCount: | 1 |
| bedsOnLevelSecondCount: | 4 |
| belowGradeFinishedArea: | 990 |
| belowGradeFinishedAreaSource: | Other |
| belowGradeFinishedAreaUnits: | Square Feet |
| buildingAreaSource: | Other |
| buildingAreaUnits: | Square Feet |
| commonInterest: | Freehold/None |
| constructionMaterials: | Aluminum Siding, Brick |
| cooling: | Central Air |
| currentPrice: | 899000 |
| directions: | Westheights Dr to Autumn Hill Crescent |
| exteriorFeatures: | Deck(s) |
| featuresAreaInfluences: | Highway Access, Major Highway, Park, Public Transit, Quiet Area, Rec./Community Centre, Schools, Shopping Nearby, Trails |
| fireplaceFeatures: | Family Room, Natural Gas |
| foundationDetail: | Poured Concrete |
| garageSpaces: | 2 |
| heating: | Forced Air, Gas |
| holdoverDays: | 90 |
| hstApplicableToSalePrice: | Included |
| inclusionRemarks: | Basement refrigerator, stove, and microwave/range hood |
| inclusions: | Dishwasher, Dryer, Garage Door Opener, Microwave, Range Hood, Refrigerator, Smoke Detector, Stove, Washer, Window Coverings |
| interiorFeatures: | Auto Garage Door Remote(s), In-Law Suite |
| kitchenOnLevelBasementCount: | 1 |
| kitchenOnLevelMainCount: | 1 |
| kitchensAboveGrade: | 1 |
| kitchensBelowGrade: | 1 |
| kitchensTotal: | 2 |
| laundryFeatures: | Laundry Room, Main Level, Sink |
| leaseToOwnEquipment: | None |
| location: | Urban |
| lotDepth: | 110.39 |
| lotFront: | 60.1 |
| lotSizeDimensions: | 110.39 x 60.1 |
| mlsAreaMajor: | 3 - Kitchener West |
| mlsAreaMinor: | 337 - Forest Heights |
| mlsStatus: | Active |
| numberOf2PieceBathrooms: | 1 |
| numberOf3PieceBathrooms: | 1 |
| numberOf4PieceBathrooms: | 1 |
| numberOfFireplaces: | 1 |
| numberOfRooms: | 17 |
| numberOfRoomsAboveGrade: | 12 |
| numberOfRoomsBelowGrade: | 5 |
| offerInstructions: | Offers will be reviewed on March 21st, 2022 at 7pm. |
| otherStructures: | Fence - Full, Shed, Storage |
| parkingDrivewaySpacesTotal: | 2 |
| parkingFeatures: | Asphalt |
| parkingTotal: | 4 |
| poolFeatures: | None |
| priceType: | For Sale |
| propertyAttached: | Detached |
| ratioCurrentPriceByAboveGra: | 445.26994 |
| roof: | Asphalt Shing |
| roomCount: | 17 |
| sewer: | Sewer (Municipal) |
| sqFtRange: | 2001 to 3000 |
| surveyType: | Unknown |
| transactionType: | Sale |
| uffi: | No |
| underContract: | None |
| waterSource: | Municipal-Metered |
| yearBuiltSource: | Other |



















































