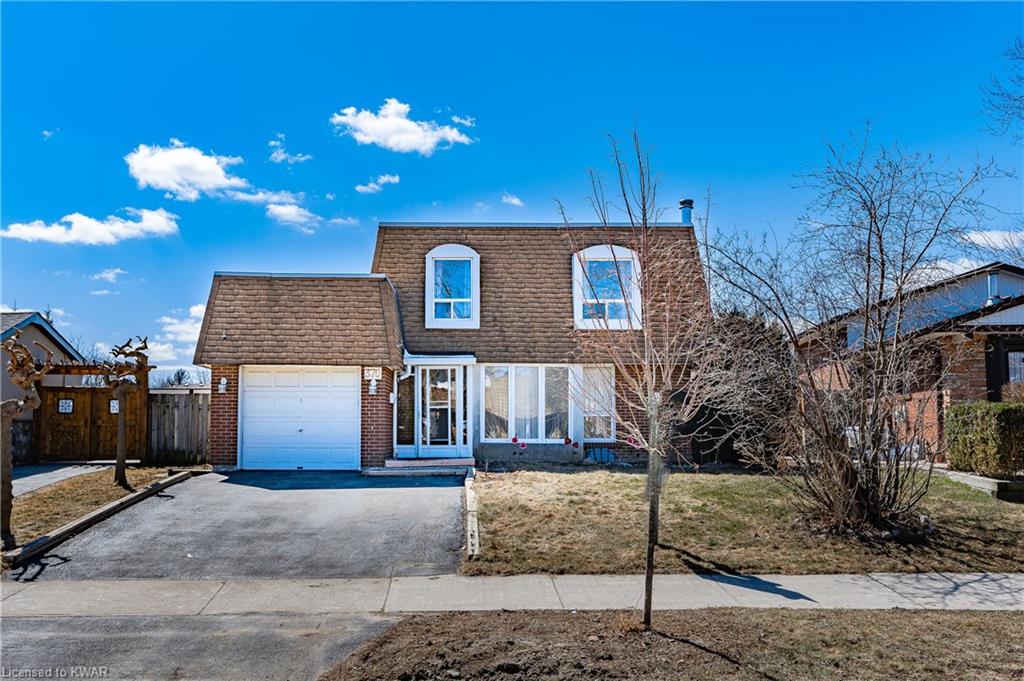
A spacious ready to move in 3 bedroom single-detached home in the heart of Mississauga. The freshly painted main level is a large mostly open concept area with much to offer. The large kitchen has a generous amount of counter space with plenty of cabinet storage and new granite countertops all around. The living area is a diverse space with near infinite furniture layout possibilities. This home boasts original hardwood floors that can be found all throughout the main level and even on the second level into the bedrooms. Equipped with a central Vac, cleaning is a breeze on all three levels. The basement is fully finished and features a dedicated office space, a 3-pc bathroom with a large storage room, and a fully loaded laundry room with a sink, counter space, and cabinet storage. The basement recreational space includes a projector and screen for your own at home theatre experience. An enormous backyard is a rare find in the GTA and this property has a great one including a patio space just off the kitchen accessible through a sliding glass door. The backyard has a ready to use gas line for your BBQ or gas fire pit. An irrigation system is already installed and ready to use to keep your lawn lush and healthy. A second story balcony is another great outdoor space for you to make your own. Located near plenty of amenities and just minutes away from the very popular Square One Shopping Centre, this property is surrounded by all the needs and plenty of wants. A fantastic property that shows well, book your showings today!!!
| Price: | $$989,000 |
| Address: | 370 LOLITA Garden |
| City: | Mississauga |
| County: | Peel |
| State: | Ontario |
| Zip Code: | L5A 2A9 |
| MLS: | 40229832 |
| Square Feet: | 2,038 |
| Bedrooms: | 3 |
| Bathrooms: | 3 |
| Half Bathrooms: | 1 |
| aboveGradeFinishedArea: | 1365 |
| aboveGradeFinishedAreaSource: | Other |
| aboveGradeFinishedAreaUnits: | Square Feet |
| acresRange: | < 0.5 |
| approximateAge: | 31-50 Years |
| architecturalStyle: | 2 Storey |
| assessmentRollNumber: | 210504009524400 |
| assessmentYear: | 2022 |
| bathsOnLevelBasementCount: | 1 |
| bathsOnLevelMainCount: | 1 |
| bathsOnLevelSecondCount: | 1 |
| bathsTotalRooms: | 3 |
| bedsAboveGrade: | 3 |
| bedsOnLevelSecondCount: | 3 |
| belowGradeFinishedArea: | 673 |
| belowGradeFinishedAreaSource: | Other |
| belowGradeFinishedAreaUnits: | Square Feet |
| buildingAreaSource: | Other |
| buildingAreaUnits: | Square Feet |
| commonInterest: | Freehold/None |
| constructionMaterials: | Brick |
| cooling: | Central Air |
| currentPrice: | 989000 |
| directions: | Bloor St to Mississauga Valley Blvd to Lolita Gardens |
| exclusions: | Refrigerator in garage and Deep freezer in laundry room |
| featuresAreaInfluences: | Highway Access, Major Highway, Park, Place of Worship, Playground Nearby, Public Transit, Schools, Shopping Nearby |
| fireplaceFeatures: | Natural Gas |
| foundationDetail: | Poured Concrete |
| garageSpaces: | 1 |
| heating: | Forced Air, Gas |
| holdoverDays: | 90 |
| hstApplicableToSalePrice: | Included |
| inclusionRemarks: | Basement projector and screen, Basement Office Desk |
| inclusions: | Central Vac, Dishwasher, Dryer, Garage Door Opener, Hot Water Tank Owned, Microwave, Range Hood, Refrigerator, Smoke Detector, Stove, Washer |
| interiorFeatures: | Auto Garage Door Remote(s), Central Vacuum, Water Heater Owned |
| kitchenOnLevelMainCount: | 1 |
| kitchensAboveGrade: | 1 |
| kitchensTotal: | 1 |
| laundryFeatures: | In Basement, Laundry Room, Sink |
| leaseToOwnEquipment: | None |
| location: | Urban |
| lotDepth: | 120 |
| lotFront: | 46 |
| lotShape: | Rectangular |
| lotSizeDimensions: | 120 x 46 |
| mlsAreaMajor: | MS - Mississauga |
| mlsAreaMinor: | 0230 - Mississauga Valley |
| mlsStatus: | Active |
| numberOf2PieceBathrooms: | 1 |
| numberOf3PieceBathrooms: | 1 |
| numberOf4PieceBathrooms: | 1 |
| numberOfFireplaces: | 1 |
| numberOfRooms: | 13 |
| numberOfRoomsAboveGrade: | 8 |
| numberOfRoomsBelowGrade: | 5 |
| offerInstructions: | Offers will be reviewed April 5, 2022 @ 6pm |
| otherStructures: | Fence - Full, Playground, Shed |
| parkingDrivewaySpacesTotal: | 2 |
| parkingFeatures: | Asphalt |
| parkingTotal: | 3 |
| poolFeatures: | None |
| priceType: | For Sale |
| propertyAttached: | Detached |
| ratioCurrentPriceByAboveGra: | 724.54212 |
| roof: | Asphalt Shing |
| roomCount: | 13 |
| sewer: | Sewer (Municipal) |
| sqFtRange: | 1001 to 1500 |
| surveyType: | Unknown |
| transactionType: | Sale |
| uffi: | No |
| underContract: | None |
| waterSource: | Municipal-Metered |










































