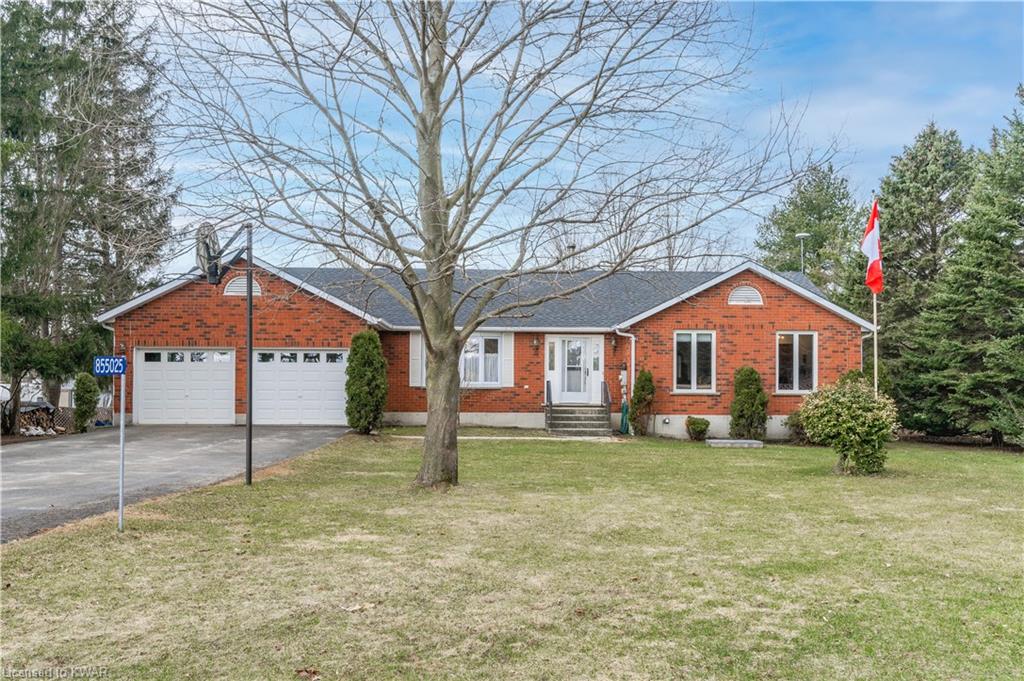
Large residential bungalow located in a rural setting not far from the city! This amazing home on almost half an acre of land has an incredible amount of space both indoor and outdoor. Move in ready with a fully equipped kitchen, a dedicated dining room, and a spacious living room. 3+1 bedrooms, an ensuite in the master, and an additional bathroom on the main level make this a great family home. All windows on the main floor have been updated between 2016 and 2019, and the basement windows were updated in 2009. A partially finished basement adds a whole lot more space to this already sizeable home. If you’re looking for lots of parking space this property has a grand total of 10 available parking spaces (8 in the drive, 2 in the garage). The large garage could also be used for additional storage or a workshop for those fun at home projects. The 2018 built sunroom is another great space for relaxation and paired with the recently installed sun tunnels provide for a bright & naturally lit home. Centrally located between Woodstock, Brantford, and the region of waterloo, all the necessities are just a short drive away. Don’t overlook the yard on this home as you are sure to love all the space, privacy, and quietness it provides. A lovely home you won’t want to miss out on! Book your showing today!
| Price: | $$849,000 |
| Address: | 855025 GOBLES Road |
| City: | Princeton |
| County: | Oxford |
| State: | Ontario |
| Zip Code: | N0J 1V0 |
| MLS: | 40238170 |
| Year Built: | 1989 |
| Square Feet: | 1,896 |
| Acres: | 0.410 |
| Lot Square Feet: | 0.410 acres |
| Bedrooms: | 4 |
| Bathrooms: | 2 |
| aboveGradeFinishedArea: | 1896 |
| aboveGradeFinishedAreaSource: | Other |
| aboveGradeFinishedAreaUnits: | Square Feet |
| acresRange: | < 0.5 |
| ageTank: | 2020 |
| approximateAge: | 31-50 Years |
| architecturalStyle: | Bungalow |
| assessmentRollNumber: | 324502001025004 |
| assessmentYear: | 2022 |
| basement: | Separate Entrance, Walk-Up |
| bathsOnLevelMainCount: | 2 |
| bathsTotalRooms: | 2 |
| bedsAboveGrade: | 3 |
| bedsBelowGrade: | 1 |
| bedsOnLevelBasementCount: | 1 |
| bedsOnLevelMainCount: | 3 |
| belowGradeFinishedAreaUnits: | Square Feet |
| buildingAreaSource: | Other |
| buildingAreaUnits: | Square Feet |
| commonInterest: | Freehold/None |
| constructionMaterials: | Brick |
| cooling: | Central Air |
| currentPrice: | 849000 |
| directions: | Brant County HWY 2 to Gobles Rd |
| elementarySchool: | Blenheim District Public School |
| exteriorFeatures: | Deck(s), Private Entrance |
| featuresAreaInfluences: | Library, Open Spaces, Place of Worship, Quiet Area, Shopping Nearby |
| fireplaceFeatures: | Living Room, Wood Stove |
| foundationDetail: | Poured Concrete |
| garageSpaces: | 2 |
| heating: | Forced Air, Gas |
| holdoverDays: | 90 |
| hstApplicableToSalePrice: | Included |
| inclusions: | Dishwasher, Dryer, Hot Water Tank Owned, Refrigerator, Smoke Detector, Stove, Washer |
| interiorFeatures: | Air Exchanger, Auto Garage Door Remote(s), In-law Capability, Skylight, Sump Pump, Water Heater Owned, Water Softener |
| kitchenOnLevelMainCount: | 1 |
| kitchensAboveGrade: | 1 |
| kitchensTotal: | 1 |
| laundryFeatures: | Laundry Room, Main Level, Sink |
| leaseToOwnEquipment: | None |
| location: | Rural |
| lotDepth: | 151 |
| lotFront: | 120 |
| lotSizeArea: | 0.41 |
| lotSizeDimensions: | 151 x 120 |
| lotSizeUnits: | Acres |
| mlsAreaMajor: | Blandford Blenheim |
| mlsAreaMinor: | Princeton |
| mlsStatus: | Active |
| numberOf3PieceBathrooms: | 1 |
| numberOfFireplaces: | 1 |
| numberOfRooms: | 14 |
| numberOfRoomsAboveGrade: | 9 |
| numberOfRoomsBelowGrade: | 5 |
| offerInstructions: | Offers will be reviewed on April 18th, 2022 @ 4pm |
| otherStructures: | Shed |
| parkingDrivewaySpacesTotal: | 8 |
| parkingFeatures: | Asphalt |
| parkingTotal: | 10 |
| poolFeatures: | None |
| priceType: | For Sale |
| propertyAttached: | Detached |
| ratioCurrentPriceByAboveGra: | 447.78481 |
| roof: | Asphalt Shing |
| roomCount: | 14 |
| sewer: | Septic |
| sqFtRange: | 1501 to 2000 |
| surveyType: | Unknown |
| transactionType: | Sale |
| uffi: | No |
| underContract: | None |
| waterSource: | Drilled Well |
| waterTreatment: | Water Softener |
| yearBuiltSource: | Owner |
| yearRoofReplaced: | 2019 |

















































