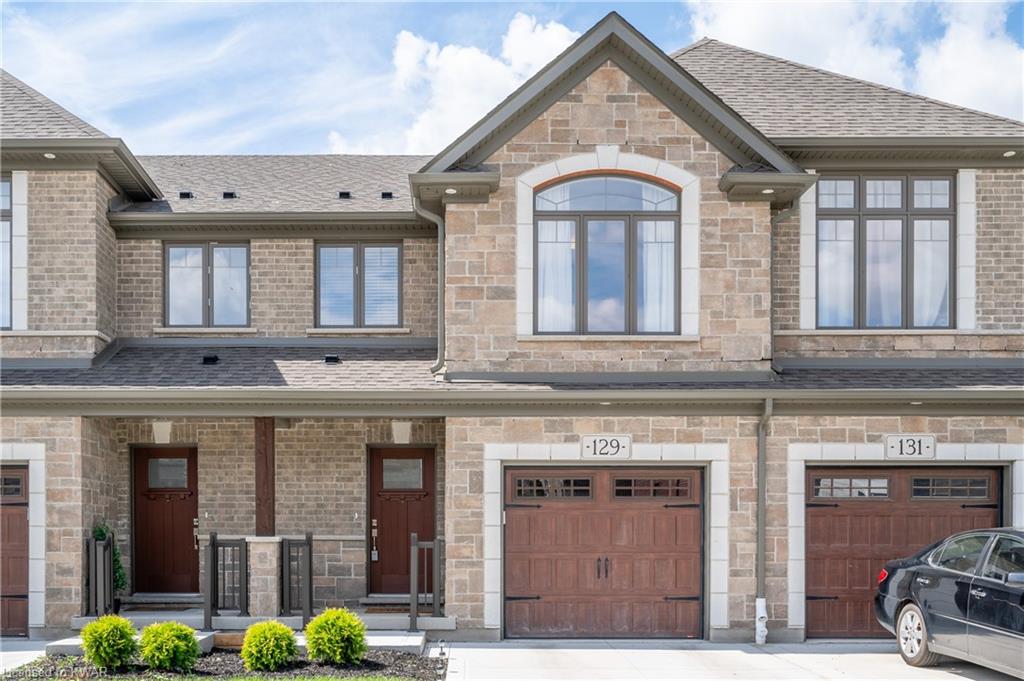
The true definition of modern and class. This amazing home features only the highest quality finishes throughout. The main level features beautiful engineered hardwood floors and this modern kitchen boasts quartz countertops, plenty of cabinetry and storage, incredible glass back splash, and of course, all stainless steel appliances. The sink is a beautiful under-mount sink and of course the island here will not disappoint with fabulous pendant lighting to match. The large master bedroom presents a walk in closet and a spacious 4 piece ensuite. All 3 bedrooms are located on the second level with an additional 4 piece bathroom. The laundry is also conveniently located on the second floor saving you trips up and down the stairs with those heavy loads. The walkout basement is a blank canvas waiting to become whatever you vision. The back yard is also ready to entertainment featuring a sizeable deck. Some nearby amenities include schools, shopping, restaurants, golf, and plenty of trails and parks to get you outdoors. If you are in the market for something that will blow you away you must come and see 129 Hollybrook Trail.
| Price: | $$799,000 |
| Address: | 129 Hollybrook Trail |
| City: | Kitchener |
| County: | Waterloo |
| State: | Ontario |
| Zip Code: | N2R 0P1 |
| MLS: | 40260306 |
| Year Built: | 2020 |
| Square Feet: | 1,496 |
| Bedrooms: | 3 |
| Bathrooms: | 2.5 |
| Half Bathrooms: | 1 |
| aboveGradeFinishedArea: | 1496 |
| aboveGradeFinishedAreaSource: | Other |
| aboveGradeFinishedAreaUnits: | Square Feet |
| acresRange: | < 0.5 |
| appliances: | Water Heater, Water Softener, Dishwasher, Dryer, Range Hood, Refrigerator, Stove, Washer |
| architecturalStyle: | Two Story |
| assessmentRollNumber: | 301204005702134 |
| assessmentYear: | 2022 |
| associationAmenities: | Other |
| associationFee: | 200.46 |
| associationFee2Frequency: | Monthly |
| associationFeeFrequency: | Monthly |
| associationFeeIncludes: | Maintenance Grounds,Trash,Roof,Snow Removal |
| associationYN: | yes |
| attachedGarageYN: | yes |
| basement: | Walk-Out Access, Full, Unfinished |
| bathroomsTotalInteger: | 3 |
| bathsOnLevelSecondCount: | 2 |
| bathsTotalRooms: | 3 |
| bedsAboveGrade: | 3 |
| bedsOnLevelSecondCount: | 3 |
| belowGradeFinishedAreaUnits: | Square Feet |
| buildingAreaSource: | Other |
| buildingAreaUnits: | Square Feet |
| commonElementsFeeYN: | no |
| commonInterest: | Condominium |
| condoCorporationNumber: | 682 |
| condoCorporationYN: | yes |
| constructionMaterials: | Brick, Stone |
| cooling: | Central Air |
| country: | CA |
| coveredSpaces: | 1 |
| currentPrice: | 799000 |
| directions: | Doon Mills Dr to Apple Ridge Dr to Forest Creek Dr to Hollybrook Tt |
| dockingYN: | no |
| drivewayParking: | Private Drive Single Wide |
| exclusions: | Tenants Belongings |
| farmLandAreaUnits: | Square Feet |
| fireplaceYN: | no |
| garageSpaces: | 1 |
| garageYN: | yes |
| heating: | Forced Air, Natural Gas |
| heatingYN: | yes |
| hstApplicableToSalePrice: | Included |
| inclusions: | Dishwasher,Dryer,Range Hood,Refrigerator,Stove,Washer |
| kitchensAboveGrade: | 1 |
| kitchensTotal: | 1 |
| laundryFeatures: | Inside, Upper Level |
| laundrySecondCount: | 1 |
| laundryTotal: | 1 |
| livingArea: | 1496 |
| lotFeatures: | Urban, Near Golf Course, Highway Access, Major Highway, Open Spaces, Park, Place of Worship, Playground Nearby, Public Transit, Schools, Shopping Nearby, Trails |
| mainLevelBathrooms: | 1 |
| mlsAreaMajor: | 3 - Kitchener West |
| mlsAreaMinor: | 335 - Pioneer Park/Doon/Wyldwoods |
| mlsStatus: | Active |
| newConstructionYN: | no |
| numberOf2PieceBathrooms: | 1 |
| numberOf4PieceBathrooms: | 1 |
| numberOfRoomsAboveGrade: | 10 |
| offerInstructions: | OFFERS ANYTIME! |
| openParkingSpaces: | 1 |
| openParkingYN: | yes |
| parkingFeatures: | Attached Garage |
| parkingTotal: | 2 |
| petsAllowed: | Yes |
| propertyAttached: | Attached |
| propertyAttachedYN: | yes |
| propertyManagementContact: | Ponzie |
| propertyManagementPhone: | (647) 966-9771 |
| ratioCurrentPriceByAboveGra: | 534.09091 |
| roof: | Asphalt Shing |
| roomKitchenLevel: | Main |
| roomsTotal: | 10 |
| sewer: | Sewer (Municipal) |
| sqFtApproxUnfinishedTotal: | 647 |
| surveyType: | Unknown |
| transactionType: | Sale |
| uffi: | No |
| underContract: | Hot Water Heater, Water Softener |
| waterMeterYN: | yes |
| waterSource: | Municipal-Metered |
| waterfrontFeatures: | River/Stream |
| waterfrontYN: | no |
| yearBuiltSource: | Owner |



























