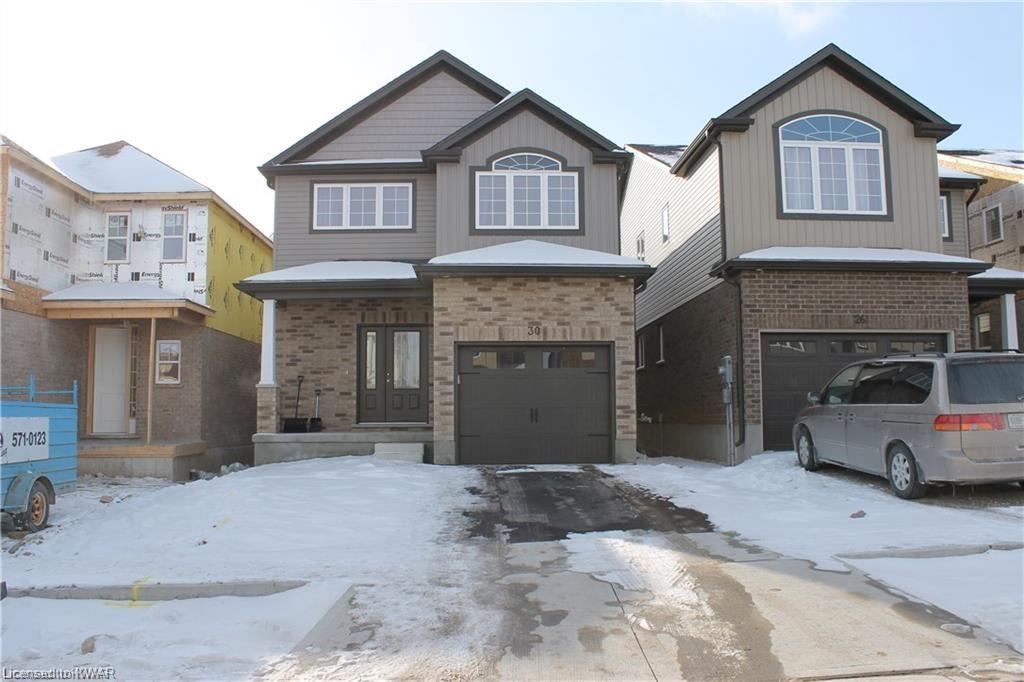
This astonishing modern home has 9′ ceilings, upgraded trim, 4 ft wide oak stairs/railings, hardwood & 16×32 porcelain tiles throughout, closet on the main floor, and a private driveway. The home is located in a quiet area and is great for families with children. In this exceptional kitchen, there are solid oak cabinets, granite countertops, an upgraded range hood, kitchen island, fridge water line, SS appliances, pantry & a great backsplash. This beautiful home has a large master bedroom with a walk-in closet and the convenience of a 3 piece ensuite. Also, it has 4 piece bathroom on the second floor. This relaxing finished basement has 8 ft ceilings with the convince of a 4 piece bathroom. This backyard is awaiting the summer for the bbq gas line to be put to use! The garage features lots of storage room, an insulated garage door and a garage door opener. The cold cellar is also finished with tiles and shelves for storage. This property is very well maintained & very clean.
| Price: | $$2,500 |
| Address: | 30 WILLOWRUN Drive |
| City: | Kitchener |
| County: | Waterloo |
| State: | Ontario |
| Zip Code: | N2A 0H5 |
| MLS: | 40258036 |
| Year Built: | 2015 |
| Square Feet: | 1,630 |
| Bedrooms: | 3 |
| Bathrooms: | 4 |
| Half Bathrooms: | 1 |
| aboveGradeFinishedArea: | 1630 |
| aboveGradeFinishedAreaSource: | Owner |
| aboveGradeFinishedAreaUnits: | Square Feet |
| acresRange: | < 0.5 |
| approximateAge: | 6-15 Years |
| architecturalStyle: | 2 Storey |
| assessmentRollNumber: | 060017067950000 |
| bathsOnLevelBasementCount: | 1 |
| bathsOnLevelMainCount: | 1 |
| bathsOnLevelSecondCount: | 2 |
| bathsTotalRooms: | 4 |
| bedsAboveGrade: | 3 |
| bedsOnLevelSecondCount: | 3 |
| belowGradeFinishedAreaUnits: | Square Feet |
| buildingAreaSource: | Owner |
| buildingAreaUnits: | Square Feet |
| commonInterest: | Freehold/None |
| constructionMaterials: | Brick, Vinyl Siding |
| cooling: | Central Air |
| currentPrice: | 2500 |
| directions: | Grand Flats Trail to Willowrun Dr. |
| exteriorFeatures: | Patio(s) |
| featuresAreaInfluences: | Airport, Highway Access, Library, Major Highway, Park, Place of Worship, Playground Nearby, Public Transit, Quiet Area, Schools, Skiing, Trails |
| fireplaceFeatures: | Electric |
| foundationDetail: | Poured Concrete |
| garageSpaces: | 1 |
| heating: | Forced Air, Gas |
| holdoverDays: | 90 |
| inclusions: | Dishwasher, Dryer, Garage Door Opener, Microwave, Refrigerator, Smoke Detector, Stove, Washer |
| interiorFeatures: | Auto Garage Door Remote(s), Water Heater, Water Meter, Water Softener |
| kitchenOnLevelMainCount: | 1 |
| kitchensAboveGrade: | 1 |
| kitchensTotal: | 1 |
| laundryFeatures: | In Basement |
| leaseRequirement: | Credit Check, Deposit, Lease Agreement, Rental Application |
| leaseTerm: | 12 Months |
| location: | Urban |
| lotDepth: | 98 |
| lotFront: | 30 |
| lotShape: | Rectangular |
| lotSizeDimensions: | 98 x 30 |
| mlsAreaMajor: | 2 - Kitchener East |
| mlsAreaMinor: | 232 - Idlewood/Lackner Woods |
| mlsStatus: | Active |
| numberOf2PieceBathrooms: | 1 |
| numberOf4PieceBathrooms: | 2 |
| numberOfRooms: | 12 |
| numberOfRoomsAboveGrade: | 9 |
| numberOfRoomsBelowGrade: | 3 |
| otherStructures: | Fence - Full |
| ownerPays: | Property Taxes |
| parkingDrivewaySpacesTotal: | 2 |
| parkingFeatures: | Asphalt |
| parkingTotal: | 3 |
| poolFeatures: | None |
| priceType: | Per Month |
| propertyAttached: | Detached |
| roof: | Asphalt Shing |
| roomCount: | 12 |
| sewer: | Sewer (Municipal) |
| sqFtRange: | 1501 to 2000 |
| surveyType: | None |
| tenantPays: | Cable TV, Heat, Hydro, Internet, Maintenance/Repairs, Municipal Fees, Natural Gas, Snow Removal, Tenant Insurance, Water |
| transactionType: | Lease/Rent |
| uffi: | No |
| underContract: | Hot Water Heater |
| waterSource: | Municipal-Metered |
| yearBuiltSource: | Owner |




























