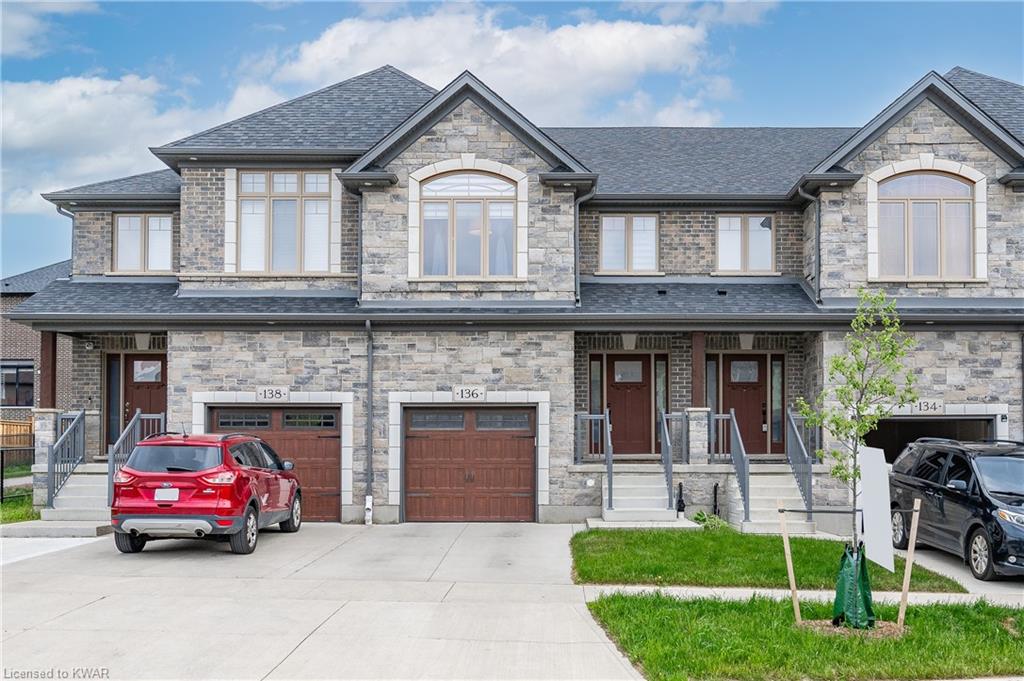
An excellent opportunity to own a like-new home in the exceptional Doon South area. This gorgeous contemporary townhouse, constructed and finished in 2018, has many attractive finishes and features. The main level is a large open-concept space with a beautiful kitchen, a space for a dining room, and a great living area. The kitchen is complete with stylish white cabinets topped with dark gray quartz countertops and paired with a rustic style island with a pristine white quartz countertop. All the included stainless-steel appliances are very well maintained. Plenty of pot lights and upgraded light fixtures throughout make for a bright and inviting home. The large master bedroom does not compromise; it boasts a four-piece ensuite with double vanities and spacious his and hers walk-in closets. The additional two bedrooms are also generous in size. Don’t overlook the location of this property. All the necessary amenities are just minutes away, and there are plenty of new parks, trails, and a ton more in the surrounding area. Come and see this home, and you’ll surely be impressed. Call to book your showing today!
| Price: | $$1,039,000 |
| Address: | 136 HOLLYBROOK Trail |
| City: | Kitchener |
| County: | Waterloo |
| State: | Ontario |
| Zip Code: | N2R 0M7 |
| MLS: | 40269316 |
| Year Built: | 2018 |
| Square Feet: | 1,730 |
| Bedrooms: | 3 |
| Bathrooms: | 3 |
| Half Bathrooms: | 1 |
| aboveGradeFinishedArea: | 1730 |
| aboveGradeFinishedAreaSource: | Builder |
| aboveGradeFinishedAreaUnits: | Square Feet |
| acresRange: | < 0.5 |
| approximateAge: | 0-5 Years |
| architecturalStyle: | 2 Storey |
| assessmentRollNumber: | 301206001029207 |
| assessmentYear: | 2022 |
| bathsOnLevelMainCount: | 1 |
| bathsOnLevelSecondCount: | 2 |
| bathsTotalRooms: | 3 |
| bedsAboveGrade: | 3 |
| bedsOnLevelSecondCount: | 3 |
| belowGradeFinishedAreaUnits: | Square Feet |
| buildingAreaSource: | Builder |
| buildingAreaUnits: | Square Feet |
| commonInterest: | Freehold/None |
| constructionMaterials: | Brick, Stone |
| cooling: | Central Air |
| currentPrice: | 1039000 |
| directions: | Doon Mills Dr to Apple Ridge Dr to Forest Creek Dr to Hollybrook Tr |
| exteriorFeatures: | Patio(s), Porch |
| featuresAreaInfluences: | Golf, Highway Access, Major Highway, Park, Place of Worship, Playground Nearby, Public Transit, Schools, Shopping Nearby, Trails |
| foundationDetail: | Poured Concrete |
| garageSpaces: | 1 |
| heating: | Forced Air, Gas |
| holdoverDays: | 90 |
| hstApplicableToSalePrice: | Included |
| inclusions: | Built-in Microwave, Carbon Monoxide Detector, Dishwasher, Dryer, Refrigerator, Smoke Detector, Stove, Washer |
| interiorFeatures: | Air Exchanger, Sump Pump |
| kitchenOnLevelMainCount: | 1 |
| kitchensAboveGrade: | 1 |
| kitchensTotal: | 1 |
| laundryFeatures: | Laundry Closet, Upper Level |
| livingArea: | 1730 |
| location: | Urban |
| lotDepth: | 98 |
| lotFront: | 20 |
| lotSizeDimensions: | 98 x 20 |
| mlsAreaMajor: | 3 - Kitchener West |
| mlsAreaMinor: | 335 - Pioneer Park/Doon/Wyldwoods |
| mlsStatus: | Active |
| numberOf2PieceBathrooms: | 1 |
| numberOf4PieceBathrooms: | 1 |
| numberOfRooms: | 10 |
| numberOfRoomsAboveGrade: | 10 |
| offerInstructions: | Offers anytime with 24hr irrevocable. |
| otherStructures: | Fence - Full |
| parkingDrivewaySpacesTotal: | 1 |
| parkingTotal: | 2 |
| priceType: | For Sale |
| propertyAttached: | Attached |
| roof: | Asphalt Shing |
| roomCount: | 10 |
| sewer: | Sewer (Municipal) |
| sqFtRange: | 1501 to 2000 |
| surveyType: | Unknown |
| transactionType: | Sale |
| underContract: | Hot Water Heater |
| waterSource: | Municipal-Metered |
| yearBuiltSource: | Builder |














































