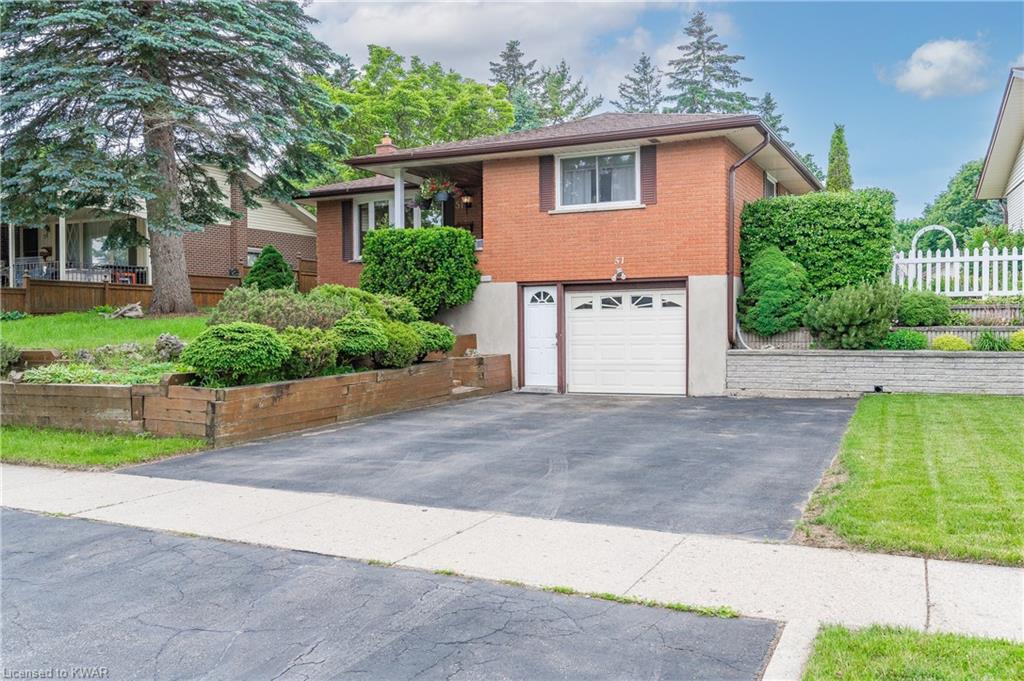
A one-of-a-kind raised bungalow in the fantastic Stanley Park Community! 51 Kingston Cres. is a well-maintained 3-bedroom, 2-bathroom home with ample space. The living room is a large area great for entertaining and is naturally lit through the large bay windows facing the mature, quiet street. White cabinets, granite countertops and beautiful stainless steel appliances make up the kitchen. Adjacent to the kitchen is the dining area and sliding glass door leading onto the raised deck overlooking the beautiful backyard. The fully finished basement with a separate walk-up entrance adds plenty of extra character to this home. You will also find a large recreational space, a laundry room, second bathroom, and access to the garage from the basement. Now sit back and relax on this recently painted deck in the Oasis-like backyard with an amazing view of the large in-ground pool and patio BBQ area. Additional structures found in the fully fenced backyard include a beautiful pergola and two convenient pool storage sheds. The Stanley Park area features all the necessary amenities, including groceries, pharmacies, restaurants, entertainment and much more. Also, this home is just a short drive to the highway, skiing, Fairview Park Mall and walking distance from the skating arena, Lyle Hallman Pool, and the Kitchener Public Library. The local schools are also within a short walking distance for any school-aged children (Grand River Collegiate Highschool and Crestview Elementary school). Come check out this home and enjoy the peace and quiet found on this street. Contact us to book your private showing.
| Price: | $$849,000 |
| Address: | 51 KINGSTON Crescent |
| City: | Kitchener |
| County: | Waterloo |
| State: | Ontario |
| Zip Code: | N2B 2T6 |
| MLS: | 40273636 |
| Square Feet: | 1,492 |
| Bedrooms: | 3 |
| Bathrooms: | 2 |
| aboveGradeFinishedArea: | 1064 |
| aboveGradeFinishedAreaSource: | Other |
| aboveGradeFinishedAreaUnits: | Square Feet |
| acresRange: | < 0.5 |
| approximateAge: | 51-99 Years |
| architecturalStyle: | Bungalow Raised |
| assessmentRollNumber: | 301203002421300 |
| assessmentYear: | 2022 |
| basement: | Separate Entrance, Walk-Up |
| bathsOnLevelBasementCount: | 1 |
| bathsOnLevelMainCount: | 1 |
| bathsTotalRooms: | 2 |
| bedsAboveGrade: | 3 |
| bedsOnLevelMainCount: | 3 |
| belowGradeFinishedArea: | 428 |
| belowGradeFinishedAreaSource: | Other |
| belowGradeFinishedAreaUnits: | Square Feet |
| buildingAreaSource: | Other |
| buildingAreaUnits: | Square Feet |
| commonInterest: | Freehold/None |
| constructionMaterials: | Brick |
| cooling: | Central Air |
| currentPrice: | 849000 |
| directions: | Heritage Dr. to Indian Rd. to Queenston Dr. to Kingston Cres. |
| exclusions: | BBQ, Metal garage cabinets, Fridge in the Garage |
| exteriorFeatures: | Deck(s) |
| featuresAreaInfluences: | Highway Access, Landscaped, Library, Major Highway, Park, Place of Worship, Playground Nearby, Public Transit, Quiet Area, Rec./Community Centre, Schools, Shopping Nearby, Skiing, Trails |
| fireplaceFeatures: | Electric, Rec Room |
| foundationDetail: | Poured Concrete |
| garageSpaces: | 1 |
| heating: | Forced Air, Gas |
| holdoverDays: | 90 |
| hstApplicableToSalePrice: | Included |
| inclusions: | Dishwasher, Dryer, Garage Door Opener, Microwave, Pool Equipment, Refrigerator, Smoke Detector, Stove, Washer |
| interiorFeatures: | Auto Garage Door Remote(s), Central Vacuum Roughed-in, In-law Capability, Water Softener |
| kitchenOnLevelMainCount: | 1 |
| kitchensAboveGrade: | 1 |
| kitchensTotal: | 1 |
| laundryFeatures: | In Basement, Laundry Room, Sink |
| leaseToOwnEquipment: | None |
| livingArea: | 1064 |
| location: | Urban |
| lotDepth: | 120 |
| lotFront: | 55 |
| lotSizeDimensions: | 120 x 55 |
| mlsAreaMajor: | 2 - Kitchener East |
| mlsAreaMinor: | 224 - Heritage Park/Rosemount |
| mlsStatus: | Active |
| numberOf3PieceBathrooms: | 1 |
| numberOf5PlusPieceBathrooms: | 1 |
| numberOfFireplaces: | 1 |
| numberOfRooms: | 10 |
| numberOfRoomsAboveGrade: | 7 |
| numberOfRoomsBelowGrade: | 3 |
| offerInstructions: | Offers anytime with 24 hour irrevocable |
| otherStructures: | Fence - Full, Shed |
| parkingDrivewaySpacesTotal: | 4 |
| parkingFeatures: | Asphalt |
| parkingTotal: | 5 |
| poolFeatures: | Inground, Outdoor |
| priceType: | For Sale |
| propertyAttached: | Detached |
| roof: | Asphalt Shing |
| roomCount: | 10 |
| sewer: | Sewer (Municipal) |
| sqFtRange: | 1001 to 1500 |
| surveyType: | Unknown |
| transactionType: | Sale |
| underContract: | Hot Water Heater |
| waterSource: | Municipal-Metered |
| waterTreatment: | Water Softener |


















































