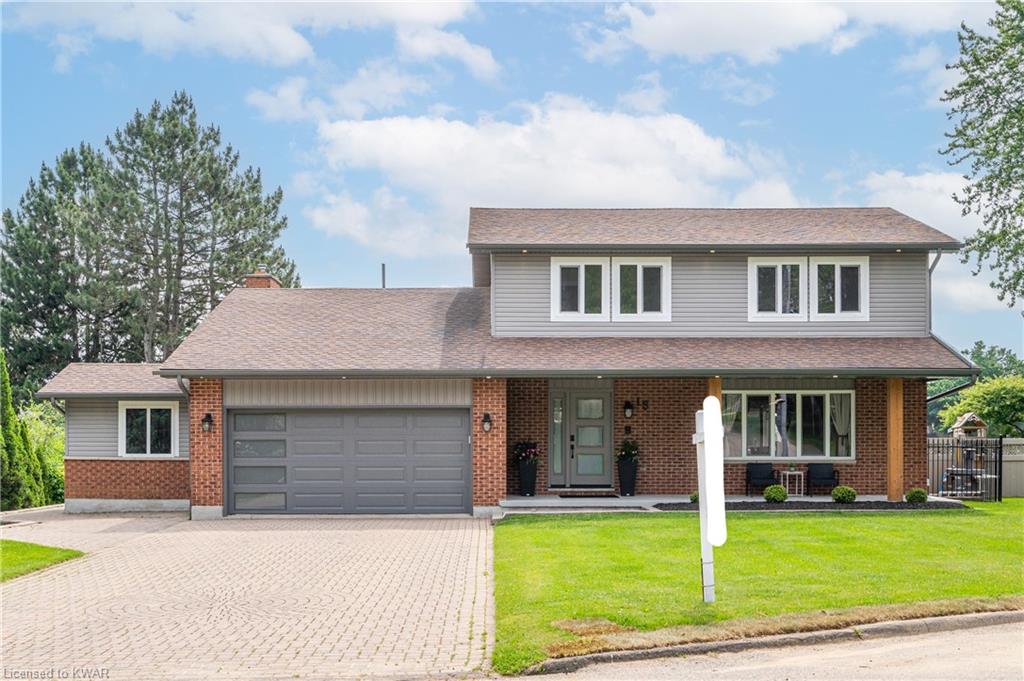| aboveGradeFinishedArea: | 2513 |
| aboveGradeFinishedAreaSource: | Owner |
| aboveGradeFinishedAreaUnits: | Square Feet |
| acresRange: | < 0.5 |
| ageFurnace: | 2007 |
| appliances: | Built-in Microwave, Dishwasher, Dryer, Range Hood, Refrigerator, Stove, Washer |
| architecturalStyle: | Two Story |
| assessmentRollNumber: | 302902000610431 |
| assessmentYear: | 2022 |
| associationFee2Frequency: | Monthly |
| attachedGarageYN: | yes |
| basement: | Full, Finished |
| bathroomsTotalInteger: | 3 |
| bathsOnLevelSecondCount: | 2 |
| bathsTotalRooms: | 3 |
| bedsAboveGrade: | 4 |
| bedsBelowGrade: | 1 |
| bedsOnLevelBasementCount: | 1 |
| bedsOnLevelSecondCount: | 4 |
| belowGradeFinishedArea: | 1335 |
| belowGradeFinishedAreaSource: | Assessor |
| belowGradeFinishedAreaUnits: | Square Feet |
| buildingAreaSource: | Owner |
| buildingAreaUnits: | Square Feet |
| commonElementsFeeYN: | no |
| commonInterest: | Freehold/None |
| condoCorporationYN: | no |
| constructionMaterials: | Brick, Vinyl Siding |
| cooling: | Central Air |
| country: | CA |
| coveredSpaces: | 2 |
| currentPrice: | 1539000 |
| directions: | Kressler Rd to Apollo Dr. to Venus Cres. |
| dockingYN: | no |
| drivewayParking: | Private Drive Double Wide |
| farmLandAreaUnits: | Square Feet |
| fireplaceYN: | no |
| foundationDetails: | Poured Concrete |
| frontageLength: | 105.00 |
| garageSpaces: | 2 |
| garageYN: | yes |
| heating: | Forced Air, Natural Gas |
| heatingYN: | yes |
| holdoverDays: | 90 |
| hstApplicableToSalePrice: | Included |
| inclusions: | Built-in Microwave,Central Vac,Dishwasher,Dryer,Garage Door Opener,Range Hood,Refrigerator,Smoke Detector,Stove,Washer |
| interiorFeatures: | Central Vacuum, Auto Garage Door Remote(s) |
| kitchensAboveGrade: | 1 |
| kitchensTotal: | 1 |
| laundryFeatures: | Laundry Room, Main Level, Sink |
| leaseToOwnEquipment: | None |
| livingArea: | 2513 |
| lotDepth: | 140 |
| lotFeatures: | Urban, Open Spaces, Place of Worship, Quiet Area, Shopping Nearby |
| lotSizeDimensions: | 140 x 105 |
| mainLevelBathrooms: | 1 |
| mlsAreaMajor: | 5 - Woolwich and Wellesley Township |
| mlsAreaMinor: | 551 - Heidelberg/St Clements |
| mlsStatus: | Active |
| newConstructionYN: | no |
| numberOf2PieceBathrooms: | 1 |
| numberOf4PieceBathrooms: | 1 |
| numberOfRoomsAboveGrade: | 12 |
| numberOfRoomsBelowGrade: | 2 |
| offerInstructions: | Offers anytime! |
| openParkingSpaces: | 7 |
| openParkingYN: | yes |
| otherStructures: | Shed(s), Storage, Workshop |
| parkingFeatures: | Attached Garage, Garage Door Opener |
| parkingTotal: | 9 |
| poolFeatures: | In Ground |
| propertyAttached: | Detached |
| propertyAttachedYN: | no |
| ratioCurrentPriceByAboveGra: | 612.41544 |
| roof: | Asphalt Shing |
| roomKitchenLevel: | Main |
| roomsTotal: | 14 |
| sewer: | Septic Tank |
| surveyType: | Unknown |
| transactionType: | Sale |
| underContract: | Hot Water Heater |
| waterSource: | Community Well |
| waterfrontYN: | no |
| yearBuiltSource: | Owner |
| yearRoofReplaced: | 2007 |
| propertyRoomsRoomLevel: | Main, Main, Main, Main, Second, Main, Second, Second, Basement, Second, Second, Basement, Second, Main |
| propertyRoomsRoomType: | Kitchen, Dining Room, Living Room, Family Room, Bedroom Primary, Bathroom, , Bathroom, Bedroom, Bedroom, Bedroom, Recreation Room, Bedroom, Sunroom |
| propertyRoomsRoomLengthWidthUnits: | Feet, Feet, Feet, Feet, Feet, Feet, Feet, Feet, Feet, Feet, Feet, Feet, Feet, Feet |
| propertyRoomsRoomDimensionsMetric: | 4.04 X 5.41, 4.04 X 3.33, 4.01 X 5.49, 5.59 X 5.49, 5.28 X 3.38, , , , 4.04 X 3.45, 3.05 X 2.82, 3.02 X 3.15, , 3.05 X 4.37, 3.12 X 8.05 |




















































