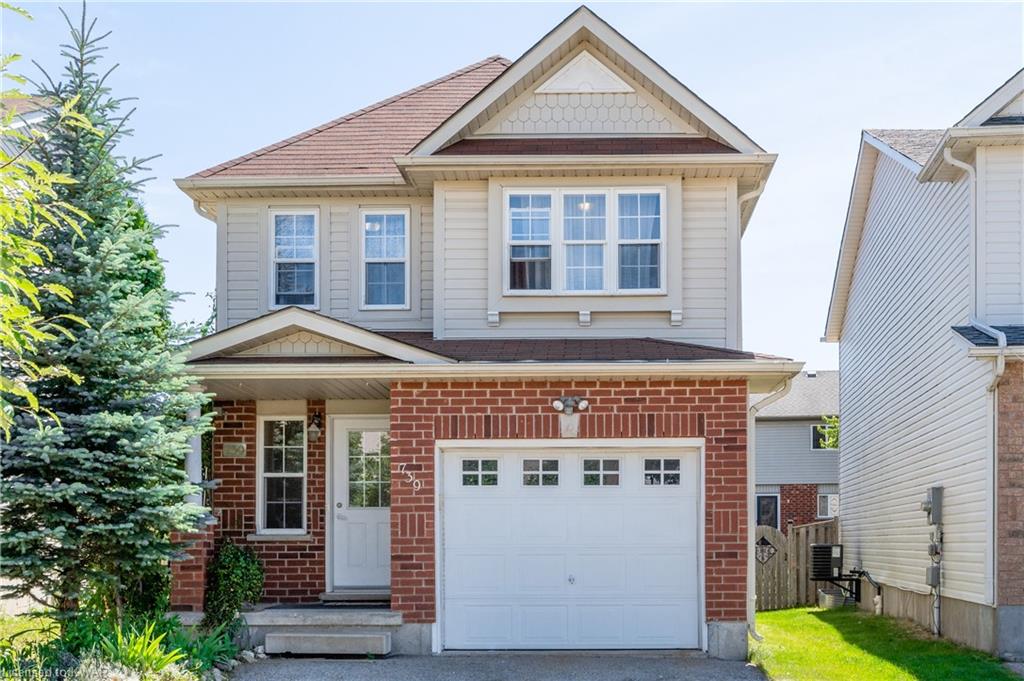| aboveGradeFinishedArea: | 1687 |
| aboveGradeFinishedAreaSource: | Builder |
| aboveGradeFinishedAreaUnits: | Square Feet |
| acresRange: | < 0.5 |
| appliances: | Water Heater, Water Purifier, Water Softener, Dishwasher, Dryer, Microwave, Range Hood, Refrigerator, Stove, Washer |
| architecturalStyle: | Two Story |
| assessmentRollNumber: | 301604000124706 |
| assessmentYear: | 2022 |
| associationFee2Frequency: | Monthly |
| attachedGarageYN: | yes |
| basement: | Full, Finished, Sump Pump |
| bathroomsTotalInteger: | 4 |
| bathsOnLevelBasementCount: | 1 |
| bathsOnLevelSecondCount: | 2 |
| bathsTotalRooms: | 4 |
| bedsAboveGrade: | 4 |
| bedsOnLevelSecondCount: | 4 |
| belowGradeFinishedArea: | 739 |
| belowGradeFinishedAreaSource: | Other |
| belowGradeFinishedAreaUnits: | Square Feet |
| buildingAreaSource: | Builder |
| buildingAreaUnits: | Square Feet |
| carportYN: | no |
| commonElementsFeeYN: | no |
| commonInterest: | Freehold/None |
| condoCorporationYN: | no |
| constructionMaterials: | Brick, Vinyl Siding |
| cooling: | None |
| coolingYN: | no |
| country: | CA |
| coveredSpaces: | 1 |
| currentPrice: | 729000 |
| directions: | Erbsville Rd to Laurelwood Dr. |
| dockingYN: | no |
| drivewayParking: | Private Drive Double Wide |
| farmLandAreaUnits: | Square Feet |
| fireplaceFeatures: | Electric, Recreation Room |
| fireplaceStoveOperationalYN: | no |
| fireplaceYN: | yes |
| fireplacesTotal: | 1 |
| foundationDetails: | Poured Concrete |
| frontageLength: | 25.07 |
| garageSpaces: | 1 |
| garageYN: | yes |
| heating: | Forced Air, Natural Gas |
| heatingYN: | yes |
| hstApplicableToSalePrice: | Included |
| inclusions: | Dishwasher,Dryer,Garage Door Opener,Microwave,Range Hood,Refrigerator,Smoke Detector,Stove,Washer,Window Coverings |
| interiorFeatures: | Auto Garage Door Remote(s) |
| kitchensAboveGrade: | 1 |
| kitchensTotal: | 1 |
| laundryFeatures: | Lower Level, Sink |
| leaseToOwnEquipment: | None |
| livingArea: | 1687 |
| lotDepth: | 100.49 |
| lotFeatures: | Urban, Beach, Campground, Greenbelt, Major Highway, Park, Place of Worship, Playground Nearby, Public Transit, Quiet Area, Schools, Shopping Nearby, Trails |
| lotSizeDimensions: | 100.49 x 25.07 |
| mainLevelBathrooms: | 1 |
| mlsAreaMajor: | 4 - Waterloo West |
| mlsAreaMinor: | 443 - Columbia Forest/Clair Hills |
| mlsStatus: | Active |
| newConstructionYN: | no |
| numberOf2PieceBathrooms: | 1 |
| numberOf3PieceBathrooms: | 1 |
| numberOf4PieceBathrooms: | 1 |
| numberOfRoomsAboveGrade: | 10 |
| numberOfRoomsBelowGrade: | 2 |
| offerInstructions: | Offer to be reviewed on Monday July 18 2022 at 2pm. Seller may consider a pre emptive offer. |
| openParkingSpaces: | 2 |
| openParkingYN: | yes |
| parkingFeatures: | Attached Garage, Garage Door Opener, Asphalt |
| parkingTotal: | 3 |
| patioAndPorchFeatures: | Patio, Porch |
| poolFeatures: | None |
| propertyAttached: | Detached |
| propertyAttachedYN: | no |
| ratioCurrentPriceByAboveGra: | 432.12804 |
| roof: | Asphalt Shing |
| roomKitchenLevel: | Main |
| roomsTotal: | 12 |
| sewer: | Sewer (Municipal) |
| surveyType: | Available |
| transactionType: | Sale |
| uffi: | No |
| underContract: | Hot Water Heater |
| waterSource: | Municipal-Metered |
| waterTreatment: | Water Softener |
| waterfrontFeatures: | Lake/Pond |
| waterfrontYN: | no |
| windowFeatures: | Window Coverings |
| yearBuiltSource: | Builder |
| propertyRoomsRoomLevel: | Main, Main, Main, Main, Second, Second, Second, Second, Second, Basement, Basement, Second |
| propertyRoomsRoomType: | Dining Room, Kitchen, Living Room, Bathroom, Bedroom Primary, , Bedroom, Bedroom, Bathroom, Recreation Room, Bathroom, Bedroom |
| propertyRoomsRoomLengthWidthUnits: | Feet, Feet, Feet, Feet, Feet, Feet, Feet, Feet, Feet, Feet, Feet, Feet |
| propertyRoomsRoomDimensionsMetric: | 3.48 X 2.57, 3.38 X 3.07, 5.87 X 3.58, , 3.86 X 4.72, , 3.43 X 3.10, 3.51 X 4.39, , 5.46 X 5.49, , 2.57 X 3.78 |









































