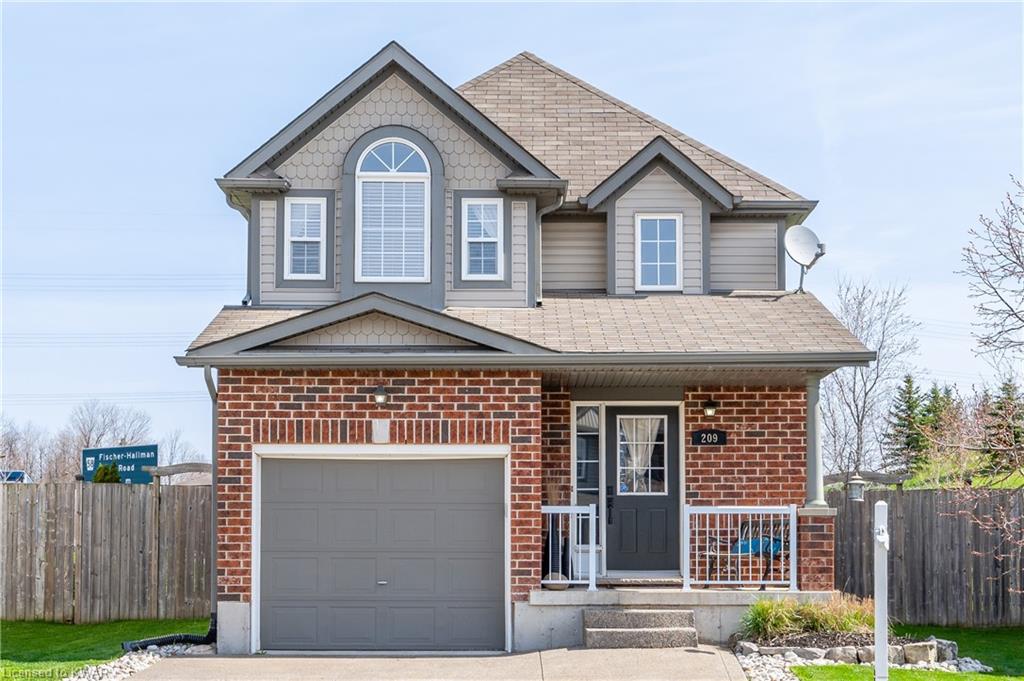
Welcome to 209 Prosperity Dr. This pleasantly updated home could be yours. With a large open concept floor plan, this home has plenty of functional space. Beautiful walnut hardwood floors are hard to miss as they take you between the kitchen, living room and dining area. The kitchen boasts a beautiful stone backsplash as well as all stainless steel appliances, dark cabinets, and stylish grey quartz countertops. The main level powder room and second-floor bathroom are recently remodelled and have lovely updates. There are three bedrooms on the second level, including the Primary bedroom, which features a large walk-in closet with custom built-in shelving. The fully finished basement has a separate entrance which could be used to convert it into an in-law suite. Currently, the basement has a spacious rec room perfect for entertaining, a fourth bedroom, and a 3-pc bathroom with in-floor heating. Don’t overlook this property’s massive backyard with a huge deck, perfect for hosting outdoor events. This property backs onto green space, with no rear neighbours and extra privacy. You will also find a sizeable shed ideal for storing outdoor tools and equipment. This home is located within walking and driving distance from the popular Sunrise Shopping Centre. Public transportation is also easily accessible. Sending your kids to school? Both public school (W.T.Townshend P.S.) and catholic school (John Sweeny C.E.S.) options are just minutes away. Book your showing today!
| Price: | $$799,000 |
| Address: | 209 PROSPERITY Drive |
| City: | Kitchener |
| County: | Waterloo |
| State: | Ontario |
| Zip Code: | N2E 4E5 |
| MLS: | 40251363 |
| Year Built: | 2004 |
| Square Feet: | 2,426 |
| Bedrooms: | 4 |
| Bathrooms: | 3 |
| Half Bathrooms: | 1 |
| aboveGradeFinishedArea: | 1685 |
| aboveGradeFinishedAreaSource: | Other |
| aboveGradeFinishedAreaUnits: | Square Feet |
| acresRange: | < 0.5 |
| approximateAge: | 16-30 Years |
| architecturalStyle: | 2 Storey |
| assessmentRollNumber: | 301206001212038 |
| assessmentYear: | 2022 |
| basement: | Separate Entrance, Walk-Up |
| bathsOnLevelBasementCount: | 1 |
| bathsOnLevelMainCount: | 1 |
| bathsOnLevelSecondCount: | 1 |
| bathsTotalRooms: | 3 |
| bedsAboveGrade: | 3 |
| bedsBelowGrade: | 1 |
| bedsOnLevelBasementCount: | 1 |
| bedsOnLevelSecondCount: | 3 |
| belowGradeFinishedArea: | 741 |
| belowGradeFinishedAreaSource: | Other |
| belowGradeFinishedAreaUnits: | Square Feet |
| buildingAreaSource: | Other |
| buildingAreaUnits: | Square Feet |
| commonInterest: | Freehold/None |
| constructionMaterials: | Brick, Vinyl Siding |
| cooling: | Central Air |
| currentPrice: | 799000 |
| directions: | Ottawa St S to Windflower Dr to Foxglove cres to Prosperity Dr. |
| exclusions: | Dart Board |
| featuresAreaInfluences: | Highway Access, Library, Major Highway, Park, Place of Worship, Playground Nearby, Public Transit, Quiet Area, Schools, Shopping Nearby, Trails |
| foundationDetail: | Poured Concrete |
| garageSpaces: | 1 |
| heating: | Forced Air, Gas |
| holdoverDays: | 90 |
| hstApplicableToSalePrice: | Included |
| inclusions: | Dishwasher, Dryer, Range Hood, Refrigerator, Smoke Detector, Stove, Washer, Window Coverings |
| interiorFeatures: | Auto Garage Door Remote(s), In-law Capability, Sump Pump, Water Heater, Water Softener |
| kitchenOnLevelMainCount: | 1 |
| kitchensAboveGrade: | 1 |
| kitchensTotal: | 1 |
| laundryFeatures: | In Basement, Laundry Room |
| location: | Urban |
| lotFront: | 28 |
| lotShape: | Pie |
| lotSizeDimensions: | 0 x 28 |
| lotSizeSource: | GeoWarehouse |
| mlsAreaMajor: | 3 - Kitchener West |
| mlsAreaMinor: | 333 - Laurentian Hills/Country Hills W |
| mlsStatus: | Active |
| numberOf2PieceBathrooms: | 1 |
| numberOf3PieceBathrooms: | 1 |
| numberOf4PieceBathrooms: | 1 |
| numberOfRooms: | 13 |
| numberOfRoomsAboveGrade: | 9 |
| numberOfRoomsBelowGrade: | 4 |
| offerInstructions: | Offers will be reviewed on Tuesday May the 17th at 6:00 pm. |
| otherStructures: | Fence - Full, Shed |
| parkingDrivewaySpacesTotal: | 2 |
| parkingFeatures: | Concrete |
| parkingTotal: | 3 |
| poolFeatures: | None |
| priceType: | For Sale |
| propertyAttached: | Detached |
| roof: | Asphalt Shing |
| roomCount: | 13 |
| sewer: | Sewer (Municipal) |
| sqFtRange: | 1501 to 2000 |
| surveyType: | Unknown |
| transactionType: | Sale |
| uffi: | No |
| underContract: | Hot Water Heater |
| waterSource: | Municipal-Metered |
| waterTreatment: | Water Softener |
| yearBuiltSource: | Owner |
















































