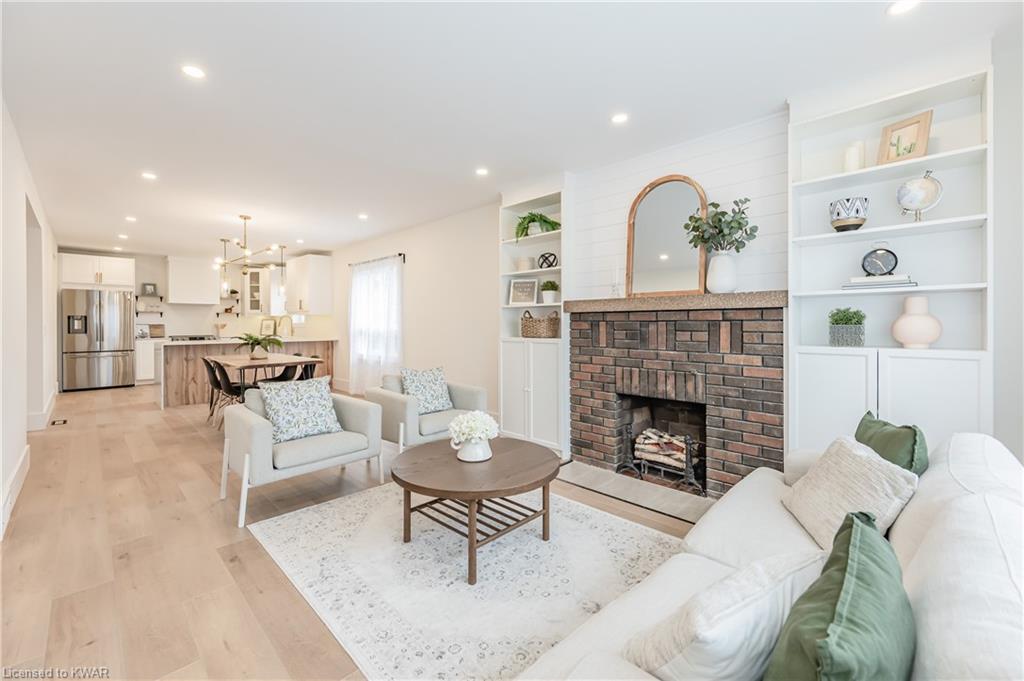
This modern take on a contemporary bungalow resides in the heart of Preston. Completely updated from top to bottom, this home features a beautiful open-concept design with all the upgrades you could ask for. The warmth and coziness of the original brick wood-burning fireplace – surrounded by a custom-built entertainment unit – and the luxurious custom quartz kitchen, housing a double basin farmhouse sink and featuring a natural wood panelled peninsula, this house exhibits a new take on the design elements we know and love. The brand-new stainless-steel appliances and white cabinets are enhanced further with gold accent pieces in hardware and lighting. The main floor washroom features oversized Italian tiles highlighted by a natural oak floating vanity with a stone vessel and a curb-less shower with gold rain shower fixtures. This is the pinnacle of luxury. There are four total bedrooms, all including large walk-in closets. The basement is fully finished and provides plenty of extra space for an entertainment room, office, gym, etc. There is also a separate entrance to the basement, making this home compatible with an in-law suite. This lot boasts an oversized backyard with tons of space for kids and pets – a staple in Preston homes – and is anchored by a large and mature Cherry Blossom tree. You will not want to miss this spectacular bloom every year. This home is 100% move-in ready; there is nothing left to do but move in and unpack. This home is truly spectacular. Book your private showing to see it for yourself.
| Price: | $$749,900 |
| Address: | 337 ARGYLE Street S |
| City: | Cambridge |
| County: | Waterloo |
| State: | Ontario |
| Zip Code: | N3H 1R2 |
| MLS: | 40258028 |
| Square Feet: | 1,848 |
| Bedrooms: | 4 |
| Bathrooms: | 2 |
| aboveGradeFinishedArea: | 973 |
| aboveGradeFinishedAreaSource: | Other |
| aboveGradeFinishedAreaUnits: | Square Feet |
| acresRange: | < 0.5 |
| approximateAge: | 51-99 Years |
| architecturalStyle: | Bungalow |
| assessmentRollNumber: | 300610001603200 |
| assessmentYear: | 2022 |
| basement: | Separate Entrance, Walk-Up |
| bathsOnLevelBasementCount: | 1 |
| bathsOnLevelMainCount: | 1 |
| bathsTotalRooms: | 2 |
| bedsAboveGrade: | 2 |
| bedsBelowGrade: | 2 |
| bedsOnLevelBasementCount: | 2 |
| bedsOnLevelMainCount: | 2 |
| belowGradeFinishedArea: | 875 |
| belowGradeFinishedAreaSource: | Other |
| belowGradeFinishedAreaUnits: | Square Feet |
| buildingAreaSource: | Other |
| buildingAreaUnits: | Square Feet |
| commonInterest: | Freehold/None |
| constructionMaterials: | Brick |
| cooling: | None |
| currentPrice: | 749900 |
| directions: | King St E to Argyle St S |
| exteriorFeatures: | Deck(s), Porch |
| featuresAreaInfluences: | Downtown, Highway Access, Library, Major Highway, Place of Worship, Playground Nearby, Public Transit, Schools, Shopping Nearby |
| fireplaceFeatures: | Wood |
| foundationDetail: | Poured Concrete |
| heating: | Forced Air, Gas |
| holdoverDays: | 90 |
| hstApplicableToSalePrice: | Included |
| inclusions: | Dishwasher, Dryer, Range Hood, Refrigerator, Smoke Detector, Stove, Washer |
| interiorFeatures: | In-law Capability, Water Heater |
| kitchenOnLevelMainCount: | 1 |
| kitchensAboveGrade: | 1 |
| kitchensTotal: | 1 |
| laundryFeatures: | In Basement, Laundry Room, Sink |
| leaseToOwnEquipment: | None |
| location: | Urban |
| lotDepth: | 132 |
| lotFront: | 48 |
| lotSizeDimensions: | 132 x 48 |
| mlsAreaMajor: | 15 - Preston |
| mlsAreaMinor: | 53 - Preston South |
| mlsStatus: | Active |
| numberOf3PieceBathrooms: | 1 |
| numberOf4PieceBathrooms: | 1 |
| numberOfFireplaces: | 1 |
| numberOfRooms: | 12 |
| numberOfRoomsAboveGrade: | 6 |
| numberOfRoomsBelowGrade: | 6 |
| offerInstructions: | Offers will be presented on Tuesday, May 17th at 2:00 pm. |
| otherStructures: | Fence - Full |
| parkingDrivewaySpacesTotal: | 3 |
| parkingFeatures: | Asphalt |
| parkingTotal: | 3 |
| priceType: | For Sale |
| propertyAttached: | Detached |
| roof: | Asphalt Shing |
| roomCount: | 12 |
| sewer: | Sewer (Municipal) |
| sqFtRange: | 501 to 1000 |
| surveyType: | Unknown |
| transactionType: | Sale |
| underContract: | Hot Water Heater |
| waterSource: | Municipal-Metered |
| yearRoofReplaced: | 2018 |











































