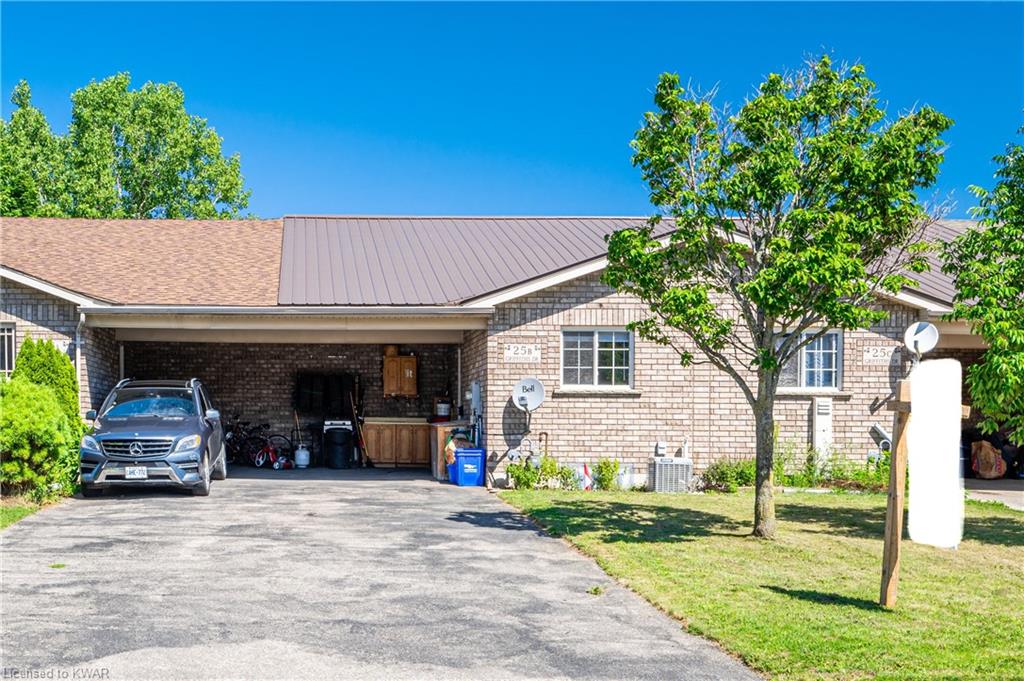| aboveGradeFinishedArea: | 952 |
| aboveGradeFinishedAreaSource: | Assessor |
| aboveGradeFinishedAreaUnits: | Square Feet |
| acresRange: | < 0.5 |
| ageFurnace: | 2019 |
| appliances: | Water Softener, Built-in Microwave, Refrigerator, Stove |
| architecturalStyle: | Bungalow |
| assessmentRollNumber: | 292001800101335 |
| assessmentYear: | 2022 |
| associationFee2Frequency: | Monthly |
| attachedGarageYN: | yes |
| basement: | Full, Finished |
| bathroomsTotalInteger: | 2 |
| bathsOnLevelBasementCount: | 1 |
| bathsTotalRooms: | 2 |
| bedsAboveGrade: | 2 |
| bedsBelowGrade: | 1 |
| bedsOnLevelBasementCount: | 1 |
| belowGradeFinishedArea: | 863 |
| belowGradeFinishedAreaSource: | Assessor |
| belowGradeFinishedAreaUnits: | Square Feet |
| buildingAreaSource: | Assessor |
| buildingAreaUnits: | Square Feet |
| carportYN: | no |
| commonElementsFeeYN: | no |
| commonInterest: | Freehold/None |
| condoCorporationYN: | no |
| constructionMaterials: | Brick |
| cooling: | Central Air |
| country: | CA |
| coveredSpaces: | 1 |
| currentPrice: | 525000 |
| directions: | Silver St. to Oak Ave. to Whitlaw Way to Griffiths Dr. |
| dockingYN: | no |
| drivewayParking: | Carport Parking, Private Drive Single Wide |
| exclusions: | Washer, Dryer, Deep Freezer |
| farmLandAreaUnits: | Square Feet |
| fencing: | Full |
| fireplaceYN: | no |
| foundationDetails: | Poured Concrete |
| frontageLength: | 22.24 |
| garageSpaces: | 1 |
| garageYN: | yes |
| heating: | Forced Air, Natural Gas |
| heatingYN: | yes |
| hstApplicableToSalePrice: | Included |
| inclusions: | Built-in Microwave,Carbon Monoxide Detector,Refrigerator,Smoke Detector,Stove |
| kitchensAboveGrade: | 1 |
| kitchensTotal: | 1 |
| laundryFeatures: | Laundry Room, Main Level |
| laundryMainCount: | 1 |
| laundryTotal: | 1 |
| leaseToOwnEquipment: | None |
| livingArea: | 952 |
| lotDepth: | 100.07 |
| lotFeatures: | Urban, Park, Place of Worship, Playground Nearby, Quiet Area, Schools, Shopping Nearby |
| lotSizeDimensions: | 100.07 x 22.24 |
| mainLevelBathrooms: | 1 |
| mainLevelBedrooms: | 2 |
| mlsAreaMajor: | 2105 - Paris |
| mlsAreaMinor: | 2105 - Fair Grounds |
| mlsStatus: | Active |
| newConstructionYN: | no |
| numberOf3PieceBathrooms: | 1 |
| numberOf4PieceBathrooms: | 1 |
| numberOfRoomsAboveGrade: | 7 |
| numberOfRoomsBelowGrade: | 4 |
| openParkingSpaces: | 2 |
| openParkingYN: | yes |
| otherStructures: | Shed(s) |
| parkingFeatures: | Attached Garage, Asphalt |
| parkingTotal: | 3 |
| patioAndPorchFeatures: | Deck |
| poolFeatures: | None |
| propertyAttached: | Attached |
| propertyAttachedYN: | yes |
| ratioCurrentPriceByAboveGra: | 551.47059 |
| roof: | Metal |
| roomKitchenLevel: | Main |
| roomsTotal: | 11 |
| sewer: | Sewer (Municipal) |
| surveyType: | Unknown |
| transactionType: | Sale |
| underContract: | Hot Water Heater |
| waterMeterYN: | yes |
| waterSource: | Municipal-Metered |
| waterfrontYN: | no |
| yearBuiltSource: | Owner |
| yearRoofReplaced: | 2015 |
| propertyRoomsRoomLevel: | Main, Main, Main, Main, Main, Main, Main, Basement, Basement, Basement, Basement |
| propertyRoomsRoomType: | Laundry, Dining Room, Bedroom, Bathroom, Bedroom Primary, Living Room, Kitchen, Bedroom, Bathroom, Recreation Room, Utility Room |
| propertyRoomsRoomLengthWidthUnits: | Feet, Feet, Feet, Feet, Feet, Feet, Feet, Feet, Feet, Feet, Feet |
| propertyRoomsRoomDimensionsMetric: | , 3.66 X 2.03, 3.15 X 3.48, , 2.82 X 5.18, 3.66 X 4.17, 3.38 X 2.82, 2.95 X 5.31, , 6.35 X 7.85, |



































