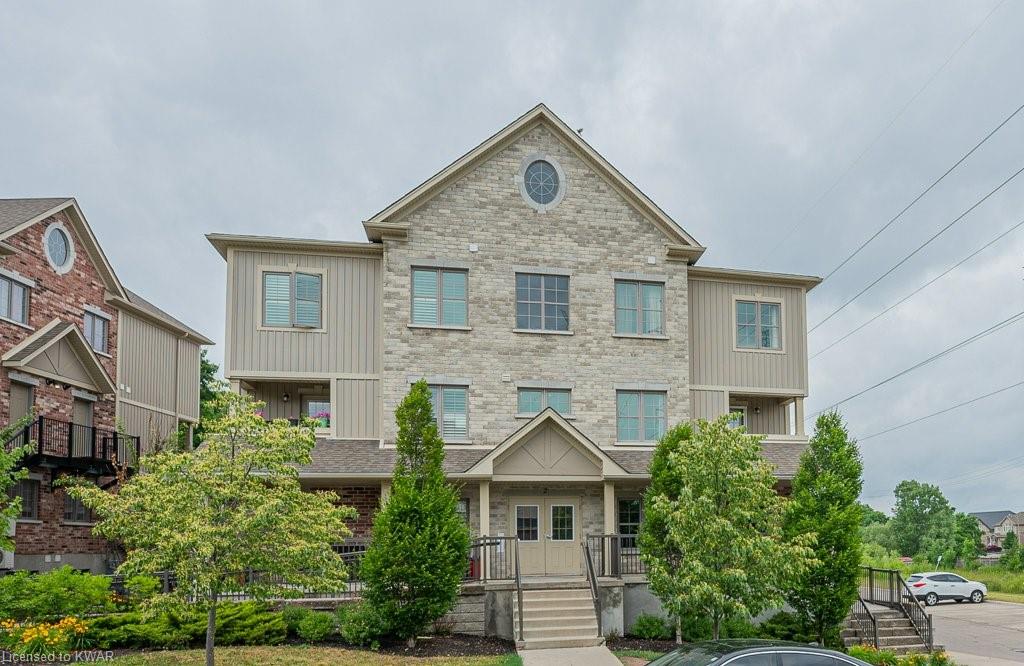
Located in Huron Gardens , the most desirable area, with easy access to 401, shopping and schools, this open concept bungalow style condo offer you 2 spacious bedrooms and 2 full bathrooms. As you come in through a controlled entry and a bright foyer with large closet ,you will find a large open space that connects the kitchen, dinning area and living room. The beautiful kitchen has lots of cabinets, quartz counter top, stainless steel appliances. Living room leads you to a large balcony, great for morning coffees and relax.
The master bedroom is completed by walk in closet, 3 pcs ensuite bath, and a private balcony.
Modern neutral color, pristinely clean is ready for you to call it home.
Wheelchair friendly ramp
| Price: | $$699,900 |
| Address: | 255 Maitland Street 2C |
| City: | Kitchener |
| County: | Waterloo |
| State: | Ontario |
| Zip Code: | N2R 0C8 |
| MLS: | 40313995 |
| Square Feet: | 1,212 |
| Bedrooms: | 2 |
| Bathrooms: | 2 |
| aboveGradeFinishedArea: | 1212 |
| aboveGradeFinishedAreaSource: | Builder |
| aboveGradeFinishedAreaUnits: | Square Feet |
| appliances: | Water Heater, Water Softener, Dishwasher, Dryer, Range Hood, Refrigerator, Stove, Washer |
| architecturalStyle: | 1 Storey/Apt |
| assessmentRollNumber: | 301206001106721 |
| assessmentYear: | 2022 |
| associationAmenities: | Parking |
| associationFee: | 300 |
| associationFee2Frequency: | Monthly |
| associationFeeFrequency: | Monthly |
| associationFeeIncludes: | Insurance,Building Maintenance,Common Elements,Maintenance Grounds,Parking,Trash,Property Management Fees,Snow Removal |
| associationYN: | yes |
| bathroomsTotalInteger: | 2 |
| bathsTotalRooms: | 2 |
| bedsAboveGrade: | 2 |
| belowGradeFinishedAreaUnits: | Square Feet |
| buildingAreaSource: | Builder |
| buildingAreaUnits: | Square Feet |
| commonElementsFeeYN: | no |
| commonInterest: | Condominium |
| condoCorporationNumber: | 565 |
| condoCorporationYN: | yes |
| constructionMaterials: | Brick, Vinyl Siding |
| cooling: | Central Air |
| country: | CA |
| currentPrice: | 699900 |
| directionFaces: | North |
| directions: | MAITLAND ST/PARKVALE DR |
| dockingYN: | no |
| drivewayParking: | Outside/Surface/Open |
| farmLandAreaUnits: | Square Feet |
| fireplaceYN: | no |
| garageYN: | no |
| heating: | Forced Air |
| heatingYN: | yes |
| hstApplicableToSalePrice: | No |
| inclusions: | Dishwasher,Dryer,Range Hood,Refrigerator,Stove,Washer |
| kitchensAboveGrade: | 1 |
| kitchensTotal: | 1 |
| laundryFeatures: | In-Suite |
| laundryMainCount: | 1 |
| laundryTotal: | 1 |
| livingArea: | 1212 |
| lotFeatures: | Urban, Playground Nearby, Public Transit |
| mainLevelBathrooms: | 2 |
| mainLevelBedrooms: | 2 |
| mlsAreaMajor: | 3 - Kitchener West |
| mlsAreaMinor: | 334 - Huron Park |
| mlsStatus: | Active |
| newConstructionYN: | no |
| numberOf4PieceBathrooms: | 1 |
| numberOfRoomsAboveGrade: | 9 |
| offerInstructions: | 24 hours irrevocability |
| openParkingSpaces: | 1 |
| openParkingYN: | yes |
| parkingTotal: | 1 |
| patioAndPorchFeatures: | Open |
| petsAllowed: | Restricted |
| propertyAttached: | Attached |
| propertyAttachedYN: | yes |
| propertyManagementPhone: | (519) 824-4205 |
| ratioCurrentPriceByAboveGra: | 577.47525 |
| roof: | Asphalt Shing |
| roomKitchenLevel: | Main |
| roomsTotal: | 9 |
| sewer: | Sewer (Municipal) |
| transactionType: | Sale |
| underContract: | Hot Water Heater |
| waterSource: | Municipal |
| waterfrontYN: | no |
| propertyRoomsRoomLevel: | Main, Main, Main, Main, Main, Main, Main, Main, Main |
| propertyRoomsRoomType: | Kitchen, Dining Room, Living Room, Bedroom Primary, , Bedroom, Bathroom, Utility Room, Laundry |
| propertyRoomsRoomLengthWidthUnits: | Feet, Feet, Feet, Feet, Feet, Feet, Feet, Feet, Feet |
| propertyRoomsRoomDimensionsMetric: | 3.71 X 3.51, 3.43 X 3.12, 5.92 X 3.84, 4.34 X 3.84, 2.21 X 1.96, 3.28 X 3.05, 2.62 X 1.52, , |











































Please sign up for a Listing Manager account below to inquire about this listing

