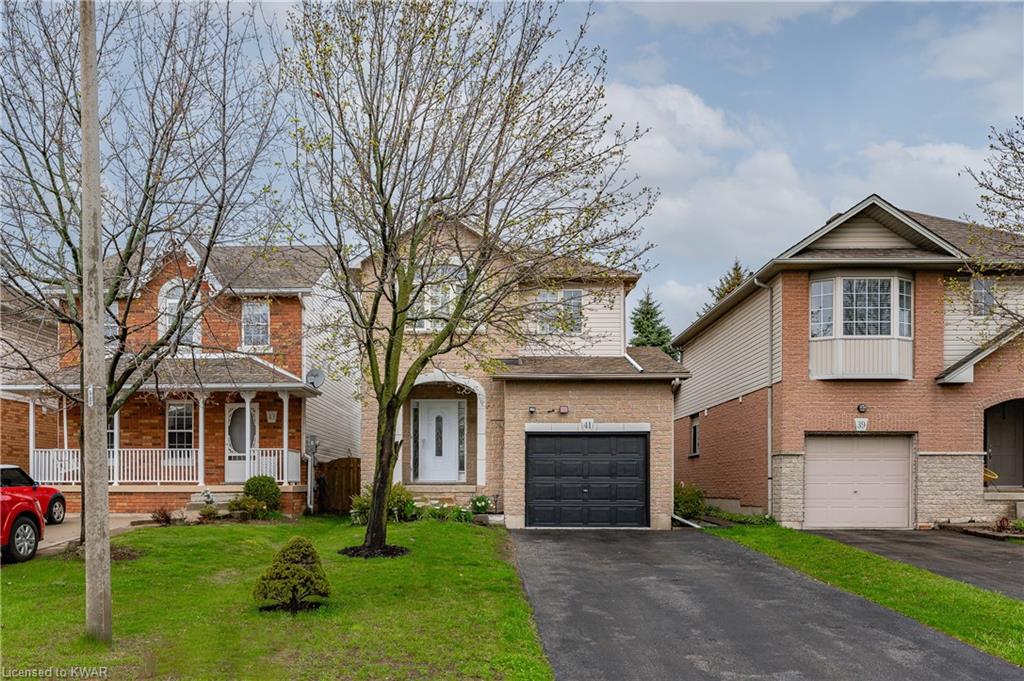
Welcome to 41 Kendrick Court, located in the town of Ancaster on the outskirts of Hamilton. This gorgeous 3-bed, 2-bath home has been recently updated. It features a spacious open concept main level with an eat-in kitchen and a living room. Built-in stainless steel appliances and beautiful white stone countertops give the kitchen a modern appeal. All three bedrooms are on the second level. The primary bedroom has a walk-in closet and a four-piece ensuite accessible from the bedroom and the hallway. There is lots of extra space in the fully finished basement. The laundry room/utility room is also located in the basement and the Furnace & A/C was updated in 2019. Located within walking distance are plenty of sports fields, a playground, and the local secondary school. Also, just a short drive away are amenities such as highway access, shopping, entertainment, and the Hamilton International Airport. This home is definitely worth taking a look at; book your showing today.
| Price: | $$979,900 |
| Address: | 41 KENDRICK Court |
| City: | Ancaster |
| County: | Hamilton |
| State: | Ontario |
| Zip Code: | L9G 5A4 |
| MLS: | 40249152 |
| Year Built: | 2001 |
| Square Feet: | 1,964 |
| Bedrooms: | 3 |
| Bathrooms: | 2 |
| Half Bathrooms: | 1 |
| aboveGradeFinishedArea: | 1450 |
| aboveGradeFinishedAreaSource: | Assessor |
| aboveGradeFinishedAreaUnits: | Square Feet |
| accessibilityFeatures: | Open Floor Plan |
| acresRange: | < 0.5 |
| ageFurnace: | 2019 |
| approximateAge: | 16-30 Years |
| architecturalStyle: | 2 Storey |
| assessmentRollNumber: | 251814022039221 |
| assessmentYear: | 2022 |
| bathsOnLevelMainCount: | 1 |
| bathsOnLevelSecondCount: | 1 |
| bathsTotalRooms: | 2 |
| bedsAboveGrade: | 3 |
| bedsOnLevelSecondCount: | 3 |
| belowGradeFinishedArea: | 514 |
| belowGradeFinishedAreaSource: | Assessor |
| belowGradeFinishedAreaUnits: | Square Feet |
| buildingAreaSource: | Assessor |
| buildingAreaUnits: | Square Feet |
| commonInterest: | Freehold/None |
| constructionMaterials: | Brick, Stone, Vinyl Siding |
| cooling: | Central Air |
| currentPrice: | 979900 |
| directions: | Garner Rd W to Braithwaite Ave to Somerville Ln to Kendrick Crt |
| exteriorFeatures: | Patio(s), Porch, Privacy |
| featuresAreaInfluences: | Airport, Golf, Greenbelt/Conservation, Highway Access, Park, Place of Worship, Playground Nearby, Public Transit, Quiet Area, Rec./Community Centre, Schools, Shopping Nearby, Trails |
| fireplaceFeatures: | Electric, Living Room, Rec Room |
| foundationDetail: | Poured Concrete |
| frontingOn: | North |
| garageSpaces: | 1 |
| heating: | Forced Air, Gas |
| holdoverDays: | 90 |
| hstApplicableToSalePrice: | Included |
| inclusions: | Built-in Microwave, Dishwasher, Dryer, Garage Door Opener, Hot Water Tank Owned, Range Hood, Refrigerator, Smoke Detector, Stove, Washer, Window Coverings |
| interiorFeatures: | Auto Garage Door Remote(s), Built-In Appliances, Sump Pump, Water Heater Owned |
| kitchenOnLevelMainCount: | 1 |
| kitchensAboveGrade: | 1 |
| kitchensTotal: | 1 |
| laundryFeatures: | Laundry Room, Lower Level, Sink |
| leaseToOwnEquipment: | None |
| location: | Urban |
| lotDepth: | 114.88 |
| lotFront: | 29.86 |
| lotShape: | Rectangular |
| lotSizeDimensions: | 114.88 x 29.86 |
| lotSizeSource: | GeoWarehouse |
| mlsAreaMajor: | 42 - Ancaster |
| mlsAreaMinor: | 427 - Maple Lane Annex |
| mlsStatus: | Active |
| numberOf2PieceBathrooms: | 1 |
| numberOfRooms: | 9 |
| numberOfRoomsAboveGrade: | 7 |
| numberOfRoomsBelowGrade: | 2 |
| offerInstructions: | Offers Anytime! |
| otherStructures: | Gazebo |
| parkingDrivewaySpacesTotal: | 2 |
| parkingFeatures: | Asphalt |
| parkingTotal: | 3 |
| priceType: | For Sale |
| propertyAttached: | Detached |
| roof: | Asphalt Shing |
| roomCount: | 9 |
| sewer: | Sewer (Municipal) |
| sqFtRange: | 1001 to 1500 |
| surveyType: | Unknown |
| transactionType: | Sale |
| uffi: | No |
| underContract: | None |
| waterSource: | Municipal |
| yearBuiltDescription: | Owner |
| yearBuiltSource: | Public Records |
| yearRoofReplaced: | 2014 |












































