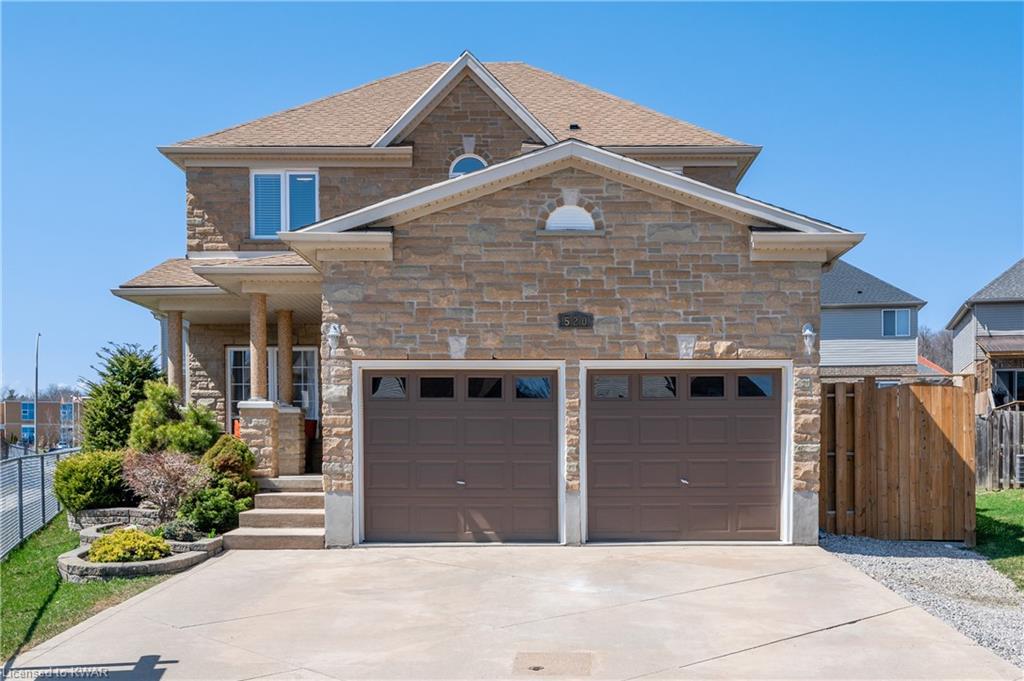
Over 3400 Sqft of Space in this home!!! A beautiful updated four-bedroom home located in the attractive Lackner Woods neighbourhood in Kitchener. Newly professionally painted, this home is exceptional in every way. Gorgeous hardwood floors on the primary and second levels are complemented by luxurious pillars dividing the main hallway from the dining room. The classic kitchen features plenty of cabinet space and a great island/breakfast bar with room for 5. A beautiful accent wall in the living room is the focal point of this home and an excellent talking piece. The laundry room is located on the main level and also functions as a mudroom, just off the double car garage. The primary bedroom is on the second level, just across the hallway from the top of the staircase. It boasts a large walk-in closet and a roomy ensuite with a stand-up shower and jacuzzi-style tub. The pie-shaped lot provides a large backyard, a rare find among newer homes. A large deck is included with plenty of built-in seating and highlights a charming stone fireplace/pizza oven! The benefits of being located in a court include little to no traffic and a quiet area. Local amenities include various trails and outdoor activities such as skiing/snowboarding. Fairview park mall is also a short drive away with the added benefits of plenty of other shopping and restaurants down the fairway road strip. An impressive home on a large lot in a sought-after location with some of the best schools in the area, this home has everything. Other great updates are; Furnace/Air Conditioning 2021, Washer and Dryer 2021, Water Softener 2017 & 2019 roof. Don’t miss out. Book your showing today!!
| Price: | $$899,000 |
| Address: | 520 AMELIA Court |
| City: | Kitchener |
| County: | Waterloo |
| State: | Ontario |
| Zip Code: | N2A 4K3 |
| MLS: | 40249093 |
| Year Built: | 2004 |
| Square Feet: | 2,267 |
| Bedrooms: | 4 |
| Bathrooms: | 3 |
| Half Bathrooms: | 1 |
| aboveGradeFinishedArea: | 2267 |
| aboveGradeFinishedAreaSource: | Other |
| aboveGradeFinishedAreaUnits: | Square Feet |
| acresRange: | < 0.5 |
| ageFurnace: | 2021 |
| approximateAge: | 16-30 Years |
| architecturalStyle: | 2 Storey |
| assessmentRollNumber: | 301206001705586 |
| assessmentYear: | 2022 |
| bathsOnLevelMainCount: | 1 |
| bathsOnLevelSecondCount: | 2 |
| bathsTotalRooms: | 3 |
| bedsAboveGrade: | 4 |
| bedsOnLevelSecondCount: | 4 |
| belowGradeFinishedAreaUnits: | Square Feet |
| buildingAreaSource: | Other |
| buildingAreaUnits: | Square Feet |
| commonInterest: | Freehold/None |
| constructionMaterials: | Brick, Stone, Vinyl Siding |
| cooling: | Central Air |
| currentPrice: | 899000 |
| directions: | Pebblecreek Dr to Colton Cir to Amelia st to Amelia Crt |
| exteriorFeatures: | Deck(s), Porch |
| featuresAreaInfluences: | Cul de Sac/Dead End, Highway Access, Library, Major Highway, Open Spaces, Park, Playground Nearby, Public Transit, Quiet Area, River/Stream, Schools, Shopping Nearby, Skiing, Trails |
| foundationDetail: | Poured Concrete |
| garageSpaces: | 2 |
| heating: | Forced Air, Gas |
| holdoverDays: | 90 |
| hstApplicableToSalePrice: | Included |
| inclusions: | Central Vac, Dryer, Microwave, Range Hood, Refrigerator, Smoke Detector, Stove, Washer, Window Coverings |
| interiorFeatures: | Central Vacuum, Sump Pump, Water Heater, Water Softener |
| kitchenOnLevelMainCount: | 1 |
| kitchensAboveGrade: | 1 |
| kitchensTotal: | 1 |
| laundryFeatures: | Laundry Room, Main Level, Sink |
| leaseToOwnEquipment: | None |
| location: | Urban |
| lotDepth: | 115.96 |
| lotFront: | 28.64 |
| lotShape: | Pie |
| lotSizeDimensions: | 115.96 x 28.64 |
| mlsAreaMajor: | 2 - Kitchener East |
| mlsAreaMinor: | 232 - Idlewood/Lackner Woods |
| mlsStatus: | Active |
| numberOf2PieceBathrooms: | 1 |
| numberOf4PieceBathrooms: | 1 |
| numberOfRooms: | 11 |
| numberOfRoomsAboveGrade: | 11 |
| offerInstructions: | Offers on May 5th 2022 @4pm. Seller may consider a pre-emptive offer. |
| otherStructures: | Fence - Full |
| parkingDrivewaySpacesTotal: | 3 |
| parkingFeatures: | Asphalt |
| parkingTotal: | 5 |
| poolFeatures: | None |
| priceType: | For Sale |
| propertyAttached: | Detached |
| ratioCurrentPriceByAboveGra: | 396.55933 |
| roof: | Asphalt Shing |
| roomCount: | 11 |
| sewer: | Sewer (Municipal) |
| sqFtApproxUnfinishedTotal: | 1164 |
| sqFtRange: | 2001 to 3000 |
| surveyType: | Unknown |
| transactionType: | Sale |
| underContract: | Hot Water Heater |
| waterSource: | Municipal-Metered |
| waterTreatment: | Water Softener |
| yearBuiltSource: | Owner |
| yearRoofReplaced: | 2019 |












































