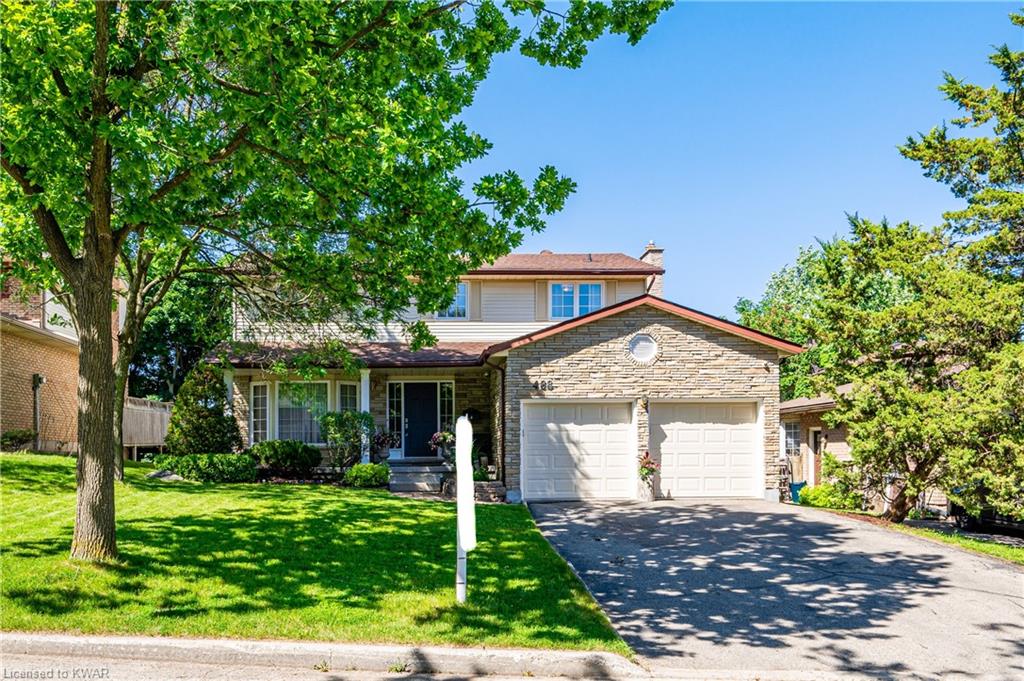
Colossal home on one of the best streets in the beautiful Westvale Community! This amazing 4+1 bedroom and 4 bath home has space for the whole family. The classic layout of this home includes many rooms, including a Living Room, Family Room, Dinette and Formal Dining room. The kitchen comes with all the necessities, including stainless steel appliances and an excellent peninsula design countertop. Moving to the upper level, you find 4 spacious bedrooms, including a grand master bedroom with a 4-piece ensuite. The fully finished basement adds much more space to this already huge home. The basement has all the makings of an in-law suite, featuring an additional kitchen, a large rec/living room, an additional bedroom, and a separate walk-out entrance to the backyard. The backyard is perfect for relaxing and enjoying the outdoors. The great raised deck, the fence all around, and a shed ideal for storage make this yard even better. The large mature trees in the neighbourhood and the fence give the backyard a peaceful and private vibe. Like the backyard, the rest of the community also feels tranquil and calm. There is very little traffic in this cul-de-sac, and many amenities are within walking and driving distance. Amenities, including shopping, restaurants, entertainment, and much more, are available at The Boardwalk nearby. Costco shoppers will love being this close to Waterloo Costco Wholesale location. Look no further if you are in the market for the perfect home. Schedule your private tour today.
| Price: | $$1,299,000 |
| Address: | 488 HEATHER HILL Place |
| City: | Waterloo |
| County: | Waterloo |
| State: | Ontario |
| Zip Code: | N2T 1H7 |
| MLS: | 40279280 |
| Square Feet: | 3,550 |
| Bedrooms: | 5 |
| Bathrooms: | 4 |
| Half Bathrooms: | 1 |
| aboveGradeFinishedArea: | 2450 |
| aboveGradeFinishedAreaSource: | Owner |
| aboveGradeFinishedAreaUnits: | Square Feet |
| acresRange: | < 0.5 |
| approximateAge: | 31-50 Years |
| architecturalStyle: | 2 Storey |
| assessmentRollNumber: | 301603101505100 |
| assessmentYear: | 2022 |
| basement: | Separate Entrance, Walk-Out |
| bathsOnLevelBasementCount: | 1 |
| bathsOnLevelMainCount: | 1 |
| bathsOnLevelSecondCount: | 2 |
| bathsTotalRooms: | 4 |
| bedsAboveGrade: | 4 |
| bedsBelowGrade: | 1 |
| bedsOnLevelBasementCount: | 1 |
| bedsOnLevelSecondCount: | 4 |
| belowGradeFinishedArea: | 1100 |
| belowGradeFinishedAreaSource: | Other |
| belowGradeFinishedAreaUnits: | Square Feet |
| buildingAreaSource: | Owner |
| buildingAreaUnits: | Square Feet |
| commonInterest: | Freehold/None |
| constructionMaterials: | Stone, Vinyl Siding |
| cooling: | Central Air |
| currentPrice: | 1299000 |
| directions: | Westvale Dr. to Heather Hill Pl. |
| exteriorFeatures: | Deck(s) |
| featuresAreaInfluences: | Cul de Sac/Dead End, Golf, Park, Place of Worship, Playground Nearby, Public Transit, Quiet Area, Schools, Shopping Nearby, Trails |
| fireplaceFeatures: | Living Room, Natural Gas, Rec Room |
| foundationDetail: | Poured Concrete |
| garageSpaces: | 2 |
| heating: | Forced Air, Gas |
| hstApplicableToSalePrice: | Included |
| inclusionRemarks: | Refrigerator in basement |
| inclusions: | Built-in Microwave, Dishwasher, Dryer, Range Hood, Refrigerator, Stove, Washer |
| interiorFeatures: | In-law Capability, In-Law Suite, Sump Pump, Water Heater, Water Softener |
| kitchenOnLevelBasementCount: | 1 |
| kitchenOnLevelMainCount: | 1 |
| kitchensAboveGrade: | 1 |
| kitchensBelowGrade: | 1 |
| kitchensTotal: | 2 |
| laundryFeatures: | Laundry Room, Main Level, Sink |
| leaseToOwnEquipment: | None |
| livingArea: | 2450 |
| location: | Rural |
| lotDepth: | 112 |
| lotFront: | 55 |
| lotShape: | Rectangular |
| lotSizeDimensions: | 112 x 55 |
| mlsAreaMajor: | 4 - Waterloo West |
| mlsAreaMinor: | 439 - Westvale |
| mlsStatus: | Active |
| numberOf2PieceBathrooms: | 1 |
| numberOf4PieceBathrooms: | 2 |
| numberOfFireplaces: | 2 |
| numberOfRooms: | 17 |
| numberOfRoomsAboveGrade: | 12 |
| numberOfRoomsBelowGrade: | 5 |
| offerInstructions: | Offers will be on June 27th 2022 @ 4pm. The Seller Reserves the right to look at pre-emptive offers. |
| otherStructures: | Fence - Full, Shed |
| parkingDrivewaySpacesTotal: | 4 |
| parkingTotal: | 6 |
| priceType: | For Sale |
| propertyAttached: | Detached |
| roof: | Asphalt Shing |
| roomCount: | 17 |
| sewer: | Sewer (Municipal) |
| sqFtRange: | 2001 to 3000 |
| surveyType: | Unknown |
| transactionType: | Sale |
| underContract: | Hot Water Heater |
| waterSource: | Municipal-Metered |
| waterTreatment: | Water Softener |



















































