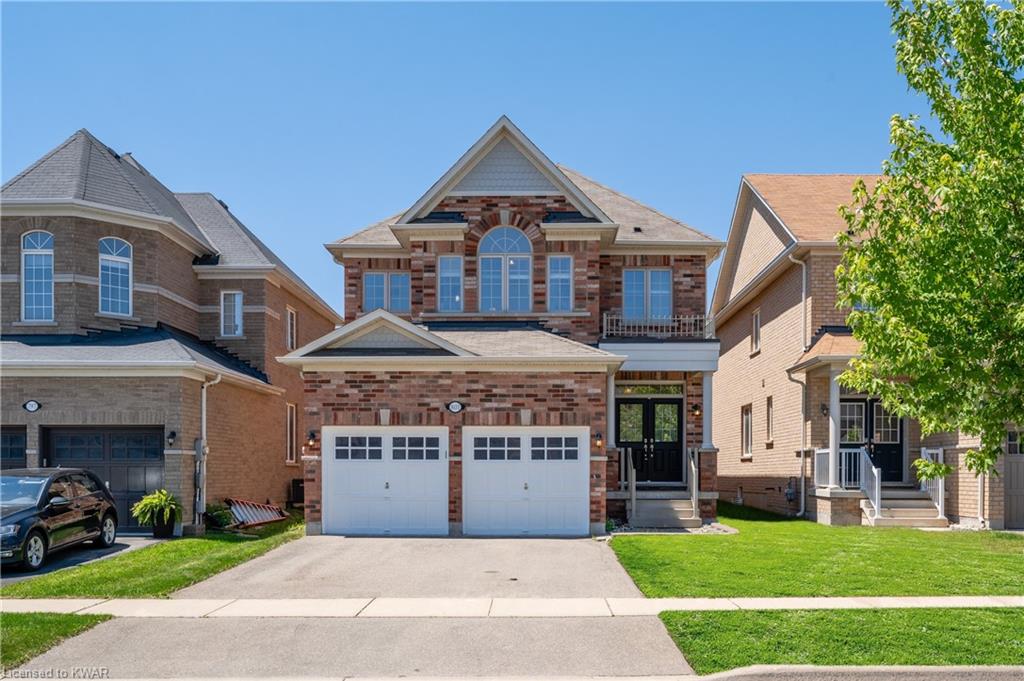| aboveGradeFinishedArea: | 2186 |
| aboveGradeFinishedAreaSource: | Other |
| aboveGradeFinishedAreaUnits: | Square Feet |
| accessibilityFeatures: | None |
| acresRange: | < 0.5 |
| appliances: | Water Softener, Dishwasher, Dryer, Microwave, Range Hood, Refrigerator, Stove, Washer |
| architecturalStyle: | Two Story |
| assessmentRollNumber: | 324202008742641 |
| assessmentYear: | 2022 |
| associationFee2Frequency: | Monthly |
| attachedGarageYN: | yes |
| basement: | Full, Unfinished, Sump Pump |
| bathroomsTotalInteger: | 3 |
| bathsOnLevelSecondCount: | 2 |
| bathsTotalRooms: | 3 |
| bedsAboveGrade: | 4 |
| bedsOnLevelSecondCount: | 4 |
| belowGradeFinishedAreaUnits: | Square Feet |
| buildingAreaSource: | Other |
| buildingAreaUnits: | Square Feet |
| carportYN: | no |
| commonElementsFeeYN: | no |
| commonInterest: | Freehold/None |
| condoCorporationYN: | no |
| constructionMaterials: | Brick |
| cooling: | Central Air |
| country: | CA |
| coveredSpaces: | 2 |
| currentPrice: | 1099000 |
| directions: | Oxford Road 17 to Arthur Parker |
| dockingYN: | no |
| drivewayParking: | Private Drive Double Wide |
| energyCertificationYN: | no |
| exclusions: | All Staging Stuff Is Excluded. |
| farmLandAreaUnits: | Square Feet |
| fencing: | Full |
| fireplaceFeatures: | Gas |
| fireplaceStoveOperationalYN: | no |
| fireplaceYN: | yes |
| fireplacesTotal: | 1 |
| foundationDetails: | Poured Concrete |
| frontageLength: | 37.14 |
| garageSpaces: | 2 |
| garageYN: | yes |
| heating: | Forced Air, Natural Gas |
| heatingYN: | yes |
| holdoverDays: | 90 |
| hstApplicableToSalePrice: | Included |
| inclusions: | Dishwasher,Dryer,Garage Door Opener,Microwave,Range Hood,Refrigerator,Smoke Detector,Stove,Washer |
| interiorFeatures: | Auto Garage Door Remote(s) |
| isLandYN: | no |
| kitchensAboveGrade: | 1 |
| kitchensTotal: | 1 |
| laundryFeatures: | Laundry Room, Sink, Upper Level |
| laundrySecondCount: | 1 |
| laundryTotal: | 1 |
| leaseToOwnEquipment: | None |
| livingArea: | 2186 |
| lotDepth: | 109.91 |
| lotFeatures: | Urban, Campground, Near Golf Course, Highway Access, Major Highway, Park, Place of Worship, Playground Nearby, Public Transit, Quiet Area, School Bus Route, Schools, Shopping Nearby, Trails |
| lotIrregularities: | 37.14 X 109.91 |
| lotSizeDimensions: | 109.91 x 37.14 |
| mainLevelBathrooms: | 1 |
| mlsAreaMajor: | Woodstock |
| mlsAreaMinor: | Woodstock - North |
| mlsStatus: | Active |
| newConstructionYN: | no |
| numberOf2PieceBathrooms: | 1 |
| numberOfRoomsAboveGrade: | 12 |
| numberOfRoomsBelowGrade: | 1 |
| offerInstructions: | Offers anytime! |
| openParkingSpaces: | 2 |
| openParkingYN: | yes |
| parkingFeatures: | Attached Garage, Garage Door Opener, Asphalt |
| parkingTotal: | 4 |
| patioAndPorchFeatures: | Patio |
| propertyAttached: | Detached |
| propertyAttachedYN: | no |
| ratioCurrentPriceByAboveGra: | 502.74474 |
| roof: | Asphalt Shing |
| roomKitchenLevel: | Main |
| roomsTotal: | 13 |
| sewer: | Sewer (Municipal) |
| surveyType: | Unknown |
| transactionType: | Sale |
| underContract: | Hot Water Heater, Water Softener |
| waterMeterYN: | yes |
| waterSource: | Municipal |
| waterTreatment: | Water Softener |
| waterfrontYN: | no |
| yearBuiltSource: | Owner |
| propertyRoomsRoomLevel: | Main, Main, Main, Main, Second, Second, Second, Second, Second, Main, Lower, Second, Second |
| propertyRoomsRoomFeatures: | 5+ Piece |
| propertyRoomsRoomDimensions: | 11.6x10., 13.10x13.7, 11.6x9.10, 14.5x11., 14.x12., 11.8x10., 11.7x10., 10.2x10., 8.x5.6, , 32.x26., , |
| propertyRoomsRoomLength: | 11.06, 13.1, 11.06, 14.05, 14, 11.08, 11.07, 10.02, 8, , 32, , |
| propertyRoomsRoomType: | Kitchen, Living Room, Dinette, Dining Room, Bedroom Primary, Bedroom, Bedroom, Bedroom, Laundry, Bathroom, Bonus Room, Bathroom, |
| propertyRoomsRoomLengthWidthUnits: | Feet, Feet, Feet, Feet, Feet, Feet, Feet, Feet, Feet, Feet, Feet, Feet, Feet |
| propertyRoomsRoomDimensionsMetric: | 3.53 X 3.38, 4.22 X 4.14, 3.53 X 2.69, 4.29 X 3.33, 4.27 X 4.14, 3.51 X 3.05, 3.58 X 3.02, 3.02 X 3.25, , , 9.75 X 7.92, , |
| propertyRoomsRoomArea: | 110.6, 171.217, 100.646, 154.55, 168, 110.8, 110.7, 100.2, 40.48, , 832, , |
| propertyRoomsRoomWidth: | 10, 13.07, 9.1, 11, 12, 10, 10, 10, 5.06, , 26, , |





































